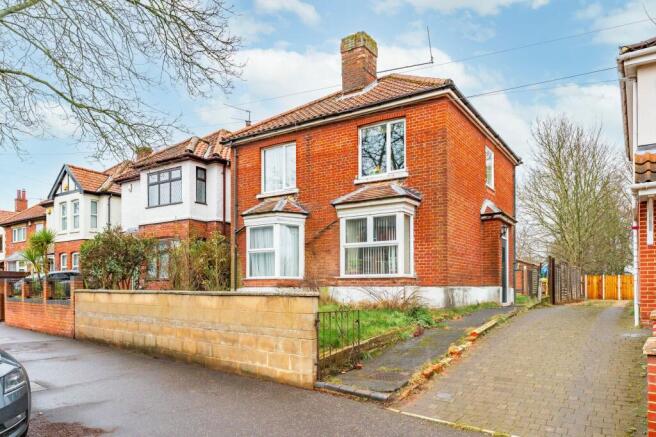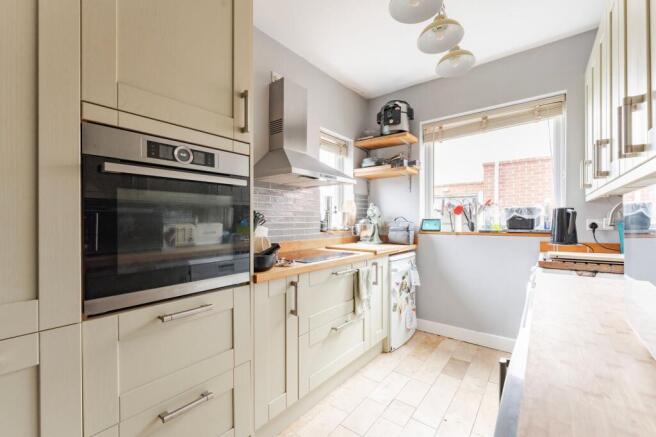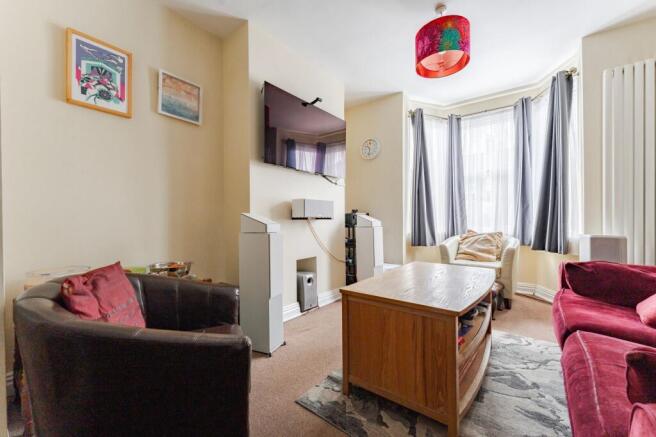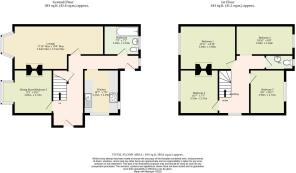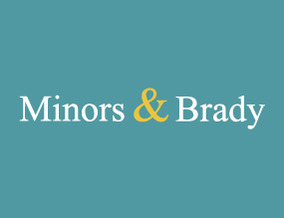
Dereham Road, Norwich

- PROPERTY TYPE
Detached
- BEDROOMS
4
- BATHROOMS
1
- SIZE
934 sq ft
87 sq m
- TENUREDescribes how you own a property. There are different types of tenure - freehold, leasehold, and commonhold.Read more about tenure in our glossary page.
Freehold
Key features
- Well presented 4/5 bedroom detached house
- Great location in close proximity to bus routes
- Loft is boarded and double insulated
- Modern finishes in kitchen along with steam oven and induction hob
- Property has been rewired and plastered
- Fully app controlled Hive heating system through Honeywell
- Bathrooms have been redone within the last 5 years
- New front and back high security doors
- Off road parking available with driveway and garage
- Guide Price £325,000 - £350,000
Description
Guide Price £325,000 - £350,000
Embrace the opportunity to make this property your own and enjoy a lifestyle of comfort and convenience in a desirable location. This well-presented 4/5 bedroom detached house offers a blend of modern comfort and style. Boasting a thoughtfully upgraded interior, this property has been meticulously renovated to create a warm and inviting living space.
Location
Located just minutes from Norwich city centre, Dereham Road offers the perfect blend of convenience and community. This sought-after NR2 postcode provides excellent access to a range of local amenities, including independent shops, cafes, and supermarkets. With reliable public transport links and easy access to the A47, commuting is effortless. The area is also well-served by reputable schools, making it ideal for families. For leisure, residents can enjoy nearby green spaces such as Eaton Park and the vibrant Golden Triangle, known for its charming pubs and bustling atmosphere. Whether you're a professional, a growing family, or an investor, this prime Norwich location offers something for everyone.
Dereham Road
Upon entering, you are greeted by the hallway that leads you through the ground floor of the property. To the left, a versatile dining room featuring box bay windows can easily be transformed into an additional ground floor bedroom if desired. Continuing through the hallway, you will find ample understairs storage and a bright and spacious lounge, flooded with natural light from the bay windows to the front.
Continuing through, you’ll find the modern kitchen which showcases sleek finishes complemented by a steam oven and induction hob. The ground floor is completed by a modern three-piece family bathroom, providing practicality and comfort for daily living.
Ascending the staircase to the first floor, you will discover four well-appointed bedrooms offering comfortable accommodation, along with a contemporary WC for added convenience. The loft space has been thoughtfully converted, boasting double insulation and boarding for additional storage or potential living space.
This property has undergone significant upgrades including a full rewire, plastering work, and the installation of new high-security front and back doors. All radiators have Honeywell thermostats that are controlled by a touch screen device or by using the Honeywell App, this allows you to independently control both the temperature and heating times for each radiator. The bathrooms have been stylishly redone within the last five years to offer a modern and fresh aesthetic.
Outside, the property boasts off-road parking with a driveway and garage, providing secure storage for vehicles. The rear of the property features a generously sized enclosed garden, offering a blank canvas for landscaping and outdoor enjoyment.
Agents Notes
We understand this property will be sold freehold, connected to all main services.
Council Tax Band - TBD
EPC Rating: D
Disclaimer
Minors and Brady, along with their representatives, are not authorised to provide assurances about the property, whether on their own behalf or on behalf of their client. We do not take responsibility for any statements made in these particulars, which do not constitute part of any offer or contract. It is recommended to verify leasehold charges provided by the seller through legal representation. All mentioned areas, measurements, and distances are approximate, and the information provided, including text, photographs, and plans, serves as guidance and may not cover all aspects comprehensively. It should not be assumed that the property has all necessary planning, building regulations, or other consents. Services, equipment, and facilities have not been tested by Minors and Brady, and prospective purchasers are advised to verify the information to their satisfaction through inspection or other means.
Brochures
Property Brochure- COUNCIL TAXA payment made to your local authority in order to pay for local services like schools, libraries, and refuse collection. The amount you pay depends on the value of the property.Read more about council Tax in our glossary page.
- Ask agent
- PARKINGDetails of how and where vehicles can be parked, and any associated costs.Read more about parking in our glossary page.
- Yes
- GARDENA property has access to an outdoor space, which could be private or shared.
- Yes
- ACCESSIBILITYHow a property has been adapted to meet the needs of vulnerable or disabled individuals.Read more about accessibility in our glossary page.
- Ask agent
Dereham Road, Norwich
Add an important place to see how long it'd take to get there from our property listings.
__mins driving to your place
Get an instant, personalised result:
- Show sellers you’re serious
- Secure viewings faster with agents
- No impact on your credit score
Your mortgage
Notes
Staying secure when looking for property
Ensure you're up to date with our latest advice on how to avoid fraud or scams when looking for property online.
Visit our security centre to find out moreDisclaimer - Property reference 96662a26-737e-440d-bf2a-c9094eaf767a. The information displayed about this property comprises a property advertisement. Rightmove.co.uk makes no warranty as to the accuracy or completeness of the advertisement or any linked or associated information, and Rightmove has no control over the content. This property advertisement does not constitute property particulars. The information is provided and maintained by Minors & Brady, Unthank Road, Norwich. Please contact the selling agent or developer directly to obtain any information which may be available under the terms of The Energy Performance of Buildings (Certificates and Inspections) (England and Wales) Regulations 2007 or the Home Report if in relation to a residential property in Scotland.
*This is the average speed from the provider with the fastest broadband package available at this postcode. The average speed displayed is based on the download speeds of at least 50% of customers at peak time (8pm to 10pm). Fibre/cable services at the postcode are subject to availability and may differ between properties within a postcode. Speeds can be affected by a range of technical and environmental factors. The speed at the property may be lower than that listed above. You can check the estimated speed and confirm availability to a property prior to purchasing on the broadband provider's website. Providers may increase charges. The information is provided and maintained by Decision Technologies Limited. **This is indicative only and based on a 2-person household with multiple devices and simultaneous usage. Broadband performance is affected by multiple factors including number of occupants and devices, simultaneous usage, router range etc. For more information speak to your broadband provider.
Map data ©OpenStreetMap contributors.
