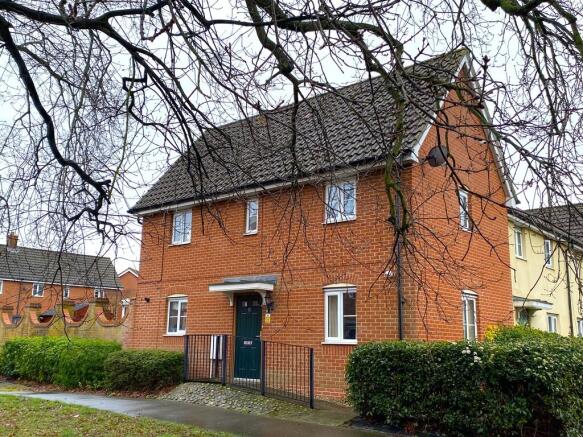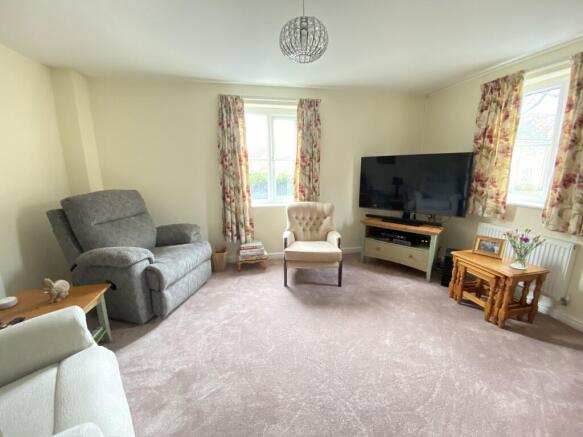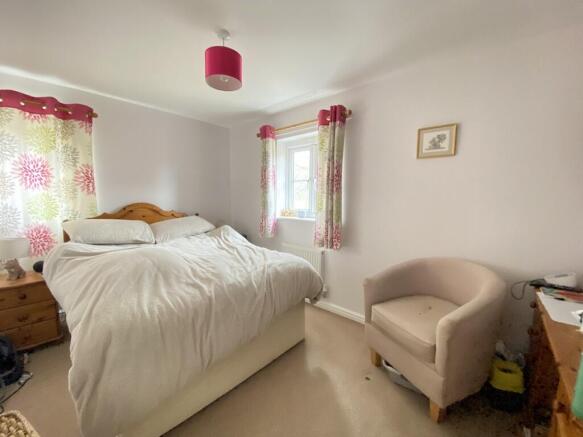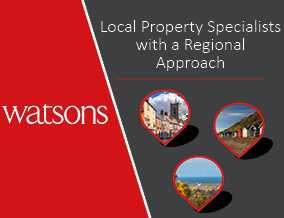
Cringleford

- PROPERTY TYPE
Semi-Detached
- BEDROOMS
3
- BATHROOMS
1
- SIZE
Ask agent
Key features
- 50% shared ownership
- Close to UEA research park and N&NUH
- Accessible to the city
- Good local amenities
- Downstairs cloakroom
- Conservatory extension
- 2 parking spaces
- Gas central heating
- Double glazing
- Recent fitted kitchen
Description
Cringleford, along with the neighbouring village of Eaton, boasts a wealth of local amenities, including excellent schooling, regular public transport links, and a variety of shopping options at Roundhouse Park and Eaton-home to a Waitrose supermarket. The area is also within close reach of the Norfolk & Norwich University Hospital, the Research Park, and the University of East Anglia.
Norwich itself is a vibrant and historic city, offering outstanding shopping, a choice of theatres and cinemas, and a diverse selection of restaurants, bars and coffee shops. With direct rail links to London Liverpool Street in under two hours, as well as connections to national and regional destinations, the city combines modern convenience with rich cultural heritage.
Description This end of terrace house is attractively positioned overlooking some green space with a mature tree and with a pedestrianised frontage. The house is well laid out with a spacious hall, downstairs cloakroom, recently re-fitted kitchen and the addition of a double glazed conservatory. On the first floor there are 3 bedrooms and shower room. The property benefits from gas central heating and uPVC double glazing to boost economy and reduce external maintenance.
The accommodation comprises:
Canopied entrance to:
Reception Hall Radiator, fitted carpet, stairs leading to the first floor with built-in cupboard beneath.
Living Room 14' 7" x 11' 8" (4.44m x 3.56m) Radiator, fitted carpet, uPVC sealed unit double glazed windows to the front and side.
Cloakroom 6' 5" x 2' 8" (1.96m x 0.81m) White 2 piece suite comprising low level wc and wash basin with tiled splashback. uPVC sealed unit double glazed window, fitted vinyl flooring, chrome ladder radiator.
Kitchen 11' 7" x 7' 9" (3.53m x 2.36m) Recently re-fitted and upgraded from its original specification with 1.5 bowl sink unit inset to laminate worktop, inset induction hob with hood above, NEFF electric oven with integrated steel finish microwave, a range of fitted shaker style units comprising base units, drawer chest, wall mounted cupboards and tall cupboard, fitted breakfast table, tall designer style radiator. Part glazed door to:
Conservatory 9' 6" x 7' 4" (2.9m x 2.24m) Constructed to a brick plinth with uPVC sealed unit double glazed windows, hipped polycarbonate roof and glazed door to rear garden.
Landing Built-in airing cupboard, access hatch to loft space, fitted carpet.
Bedroom 1 12' 7" x 8' 3" (3.84m x 2.51m) Radiator, fitted carpet, uPVC sealed unit double glazed windows to the front and side.
Bedroom 2 14' 8" x 6' 11" (4.47m x 2.11m) Radiator, fitted carpet, uPVC sealed unit double glazed windows to the side and rear.
Bedroom 3 7' 3" x 7' 3" (2.21m x 2.21m) Radiator, fitted carpet, uPVC sealed unit double glazed windows.
Shower Room 8' 2" x 5' 9" (2.49m x 1.75m) Wetroom layout with shower area, low level wc and wash basin, chrome ladder radiator, extractor fan.
Outside Small garden area to the front and side, with a sloping paved path to a canopied entrance.
Paved courtyard garden to the rear with timber shed and gated access to the parking area.
2 parking spaces, one adjacent to the access gate and the other situated on the opposite side of the parking area.
Services Mains gas, water, electricity and drainage are available
Local Authority/Council Tax South Norfolk District Council
Council Tax Band C
Tenure 50% shared ownership. Asking price includes £10,000 of improvement value in addition to the equity share.
Lease: 125 years from 1 Jan 2007 (106 years remaining)
Rent: £452.82pcm The annual Rent Increase is based on the RPI increase for the relevant
month of January + no more than 2%.
Service charge £12.81pcm; Insurance £18.61pcm; Management fee £10.71pcm
Ground Rent: Zero
Prices correct as at February 2025.
Owners can staircase up to 100%, at which the Freehold can be acquired.
EPC Rating The Energy Rating for this property is C. A full Energy Performance Certificate available on request.
We Are Here To Help If your interest in this property is dependent on anything about the property or its surroundings which are not referred to in these sales particulars, please contact us before viewing and we will do our best to answer any questions you may have.
- COUNCIL TAXA payment made to your local authority in order to pay for local services like schools, libraries, and refuse collection. The amount you pay depends on the value of the property.Read more about council Tax in our glossary page.
- Band: C
- PARKINGDetails of how and where vehicles can be parked, and any associated costs.Read more about parking in our glossary page.
- Off street
- GARDENA property has access to an outdoor space, which could be private or shared.
- Yes
- ACCESSIBILITYHow a property has been adapted to meet the needs of vulnerable or disabled individuals.Read more about accessibility in our glossary page.
- Ask agent
Cringleford
Add an important place to see how long it'd take to get there from our property listings.
__mins driving to your place
Get an instant, personalised result:
- Show sellers you’re serious
- Secure viewings faster with agents
- No impact on your credit score
Your mortgage
Notes
Staying secure when looking for property
Ensure you're up to date with our latest advice on how to avoid fraud or scams when looking for property online.
Visit our security centre to find out moreDisclaimer - Property reference 101301039012. The information displayed about this property comprises a property advertisement. Rightmove.co.uk makes no warranty as to the accuracy or completeness of the advertisement or any linked or associated information, and Rightmove has no control over the content. This property advertisement does not constitute property particulars. The information is provided and maintained by Watsons, Norwich. Please contact the selling agent or developer directly to obtain any information which may be available under the terms of The Energy Performance of Buildings (Certificates and Inspections) (England and Wales) Regulations 2007 or the Home Report if in relation to a residential property in Scotland.
*This is the average speed from the provider with the fastest broadband package available at this postcode. The average speed displayed is based on the download speeds of at least 50% of customers at peak time (8pm to 10pm). Fibre/cable services at the postcode are subject to availability and may differ between properties within a postcode. Speeds can be affected by a range of technical and environmental factors. The speed at the property may be lower than that listed above. You can check the estimated speed and confirm availability to a property prior to purchasing on the broadband provider's website. Providers may increase charges. The information is provided and maintained by Decision Technologies Limited. **This is indicative only and based on a 2-person household with multiple devices and simultaneous usage. Broadband performance is affected by multiple factors including number of occupants and devices, simultaneous usage, router range etc. For more information speak to your broadband provider.
Map data ©OpenStreetMap contributors.







