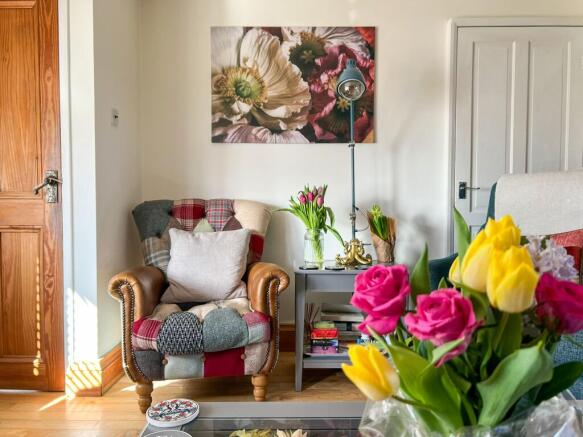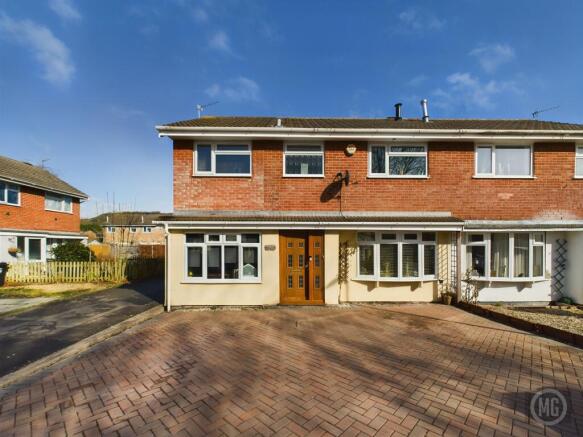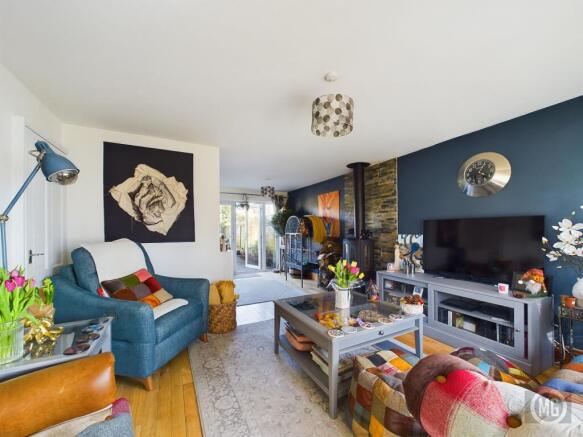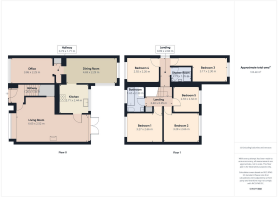Maynard Close, Clevedon, BS21

- PROPERTY TYPE
Semi-Detached
- BEDROOMS
5
- BATHROOMS
2
- SIZE
1,270 sq ft
118 sq m
- TENUREDescribes how you own a property. There are different types of tenure - freehold, leasehold, and commonhold.Read more about tenure in our glossary page.
Freehold
Key features
- 5 Bedrooms
- Office
- 2x Bathrooms
- 2x Reception Rooms
- Log Burner
- Double Driveway
- Boiler Fitted Dec 2024
Description
This extended five-bed family home offers versatile living spaces, a home office, two reception rooms, and a double driveway, making it perfect for growing families or those who need extra space to work from home. Situated in a quiet cul-de-sac with schools and amenities close by this location balances convenience with a sense of community.
For weekend adventures, a short drive or a leisurely 30-minute walk takes you to Clevedon Pier, where you can enjoy picnics in the park, a refreshing dip in the marine lake, or simply a relaxing stroll along the waterfront. There are also easy travel links to Weston-Super-Mare, Nailsea, Bristol, and beyond, making commuting or exploring the surrounding areas effortless.
Step inside to a welcoming entrance hall, the perfect spot for storing shoes, coats, and dog leads. The spacious living room is the true heart of the home, with a log burner as its standout feature, creating an atmosphere that feels like walking into a warm hug. A fantastic space for family life, whether you’re curled up on the sofa after a long day, playing board games, or sipping a morning coffee while watching the kids play in the garden.
The kitchen has been thoughtfully designed to offer an array of storage solutions and space for freestanding appliances, including a Rangemaster Range—adding to the home’s cosy, welcoming feel. This kitchen is made for cooking together, whether you’re trying out new recipes, baking with little helping hands, or prepping Sunday roasts with all the trimmings.
An archway leads into the formal dining area, a perfect setting for catching up over mealtimes or hosting larger celebrations. Picture the table set for Christmas dinner, birthday gatherings, or Sunday feasts with loved ones. A double-glazed door provides easy access to the garden, allowing fresh air to flow through the space in the warmer months.
A decorative archway connects the dining area to the home office, a versatile space that has been used as a guest room, gym, yoga space, or toy room in the past—offering flexibility for whatever suits your needs.
Upstairs, you’ll find five bedrooms, each offering a comfortable and welcoming retreat. With plenty of space to grow, these rooms could be children’s bedrooms, a nursery, a playroom, or even additional workspaces—allowing the home to adapt to your family’s changing needs.
The family bathroom and separate shower room make busy mornings run smoothly, while the landing airing cupboard is ideal for storing spare towels and toiletries.
Outside, the low-maintenance paved garden provides a lovely outdoor space for al fresco dining, summer BBQs, or simply enjoying a peaceful morning in the fresh air. Kids will love growing sunflowers, planting herbs, or setting up a play area, while there’s still plenty of room for entertaining family and friends.
This is a fantastic home with space to grow, ready for its next family to move in and make it their own.
Call today to arrange a viewing!
"If you proceed with an offer on this property we are obliged to undertake Anti Money Laundering checks on behalf of HMRC. All estate agents have to do this by law. We outsource this process to our compliance partners, Coadjute. Coadjute charge a fee for this service."
EPC Rating: D
Living Room
6.65m x 2.52m
Wooden flooring, window with front aspect, radiator, under stair storage cupboard, log burner, French doors leading into garden
Kitchen
2.71m x 2.44m
Tiled flooring. Range of wall and base units, space for Range cooker, overhead extractor , plumbing for washing machine, under counter space for dishwasher, window with rear aspect
Dining Room
4.69m x 2.29m
Tiled flooring, dual aspect glazing with door leading into garden, radiator, archway leading into office with built
In storage cupboard
Office
3.86m x 2.25m
Laminate flooring, window with front aspect, radiator
Bedroom 1
3.27m x 2.66m
Carpet flooring, window with front aspect
Bedroom 2
3.28m x 2.66m
Carpet flooring, radiator, window with rear aspect
Bedroom 3
3.17m x 2.3m
Laminate flooring, radiator, window with rear aspect
Bedroom 4
2.92m x 2.26m
Laminate flooring, radiator, window with front aspect
Bedroom 5
2.33m x 2.32m
Carpet flooring, radiator, window with rear aspect
Bathroom
1.65m x 2.33m
Lino flooring, bath with telephone shower head, WC, hand basin, heated towel rail, window with front aspect
Shower Room
1.79m x 1.35m
Tiled flooring, tiled walls, shower cubicle, WC, hand basin, heated towel rail
Landing
2.4m x 0.95m
Window with side aspect, radiator, step down to stairway and step up to other side landing
Garden
Paving, outside tap
Parking - Driveway
Driveway for 3 smaller vehicles or 2 larger
- COUNCIL TAXA payment made to your local authority in order to pay for local services like schools, libraries, and refuse collection. The amount you pay depends on the value of the property.Read more about council Tax in our glossary page.
- Band: C
- PARKINGDetails of how and where vehicles can be parked, and any associated costs.Read more about parking in our glossary page.
- Driveway
- GARDENA property has access to an outdoor space, which could be private or shared.
- Private garden
- ACCESSIBILITYHow a property has been adapted to meet the needs of vulnerable or disabled individuals.Read more about accessibility in our glossary page.
- Ask agent
Energy performance certificate - ask agent
Maynard Close, Clevedon, BS21
Add an important place to see how long it'd take to get there from our property listings.
__mins driving to your place
Get an instant, personalised result:
- Show sellers you’re serious
- Secure viewings faster with agents
- No impact on your credit score

Your mortgage
Notes
Staying secure when looking for property
Ensure you're up to date with our latest advice on how to avoid fraud or scams when looking for property online.
Visit our security centre to find out moreDisclaimer - Property reference 81a5b497-f9ed-499c-8e00-13bd1eaa053d. The information displayed about this property comprises a property advertisement. Rightmove.co.uk makes no warranty as to the accuracy or completeness of the advertisement or any linked or associated information, and Rightmove has no control over the content. This property advertisement does not constitute property particulars. The information is provided and maintained by MG Estate Agents Ltd, Whitchurch. Please contact the selling agent or developer directly to obtain any information which may be available under the terms of The Energy Performance of Buildings (Certificates and Inspections) (England and Wales) Regulations 2007 or the Home Report if in relation to a residential property in Scotland.
*This is the average speed from the provider with the fastest broadband package available at this postcode. The average speed displayed is based on the download speeds of at least 50% of customers at peak time (8pm to 10pm). Fibre/cable services at the postcode are subject to availability and may differ between properties within a postcode. Speeds can be affected by a range of technical and environmental factors. The speed at the property may be lower than that listed above. You can check the estimated speed and confirm availability to a property prior to purchasing on the broadband provider's website. Providers may increase charges. The information is provided and maintained by Decision Technologies Limited. **This is indicative only and based on a 2-person household with multiple devices and simultaneous usage. Broadband performance is affected by multiple factors including number of occupants and devices, simultaneous usage, router range etc. For more information speak to your broadband provider.
Map data ©OpenStreetMap contributors.




