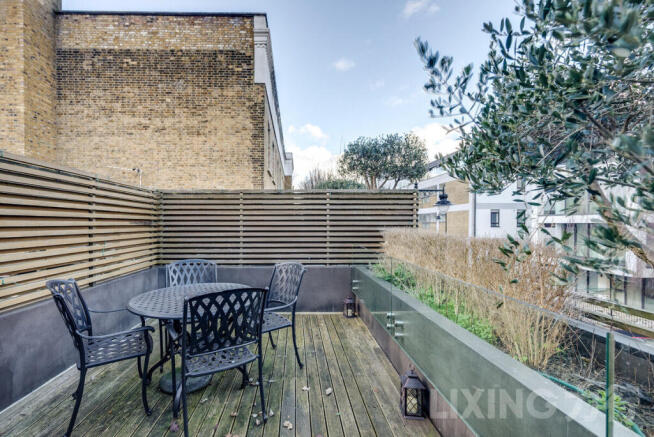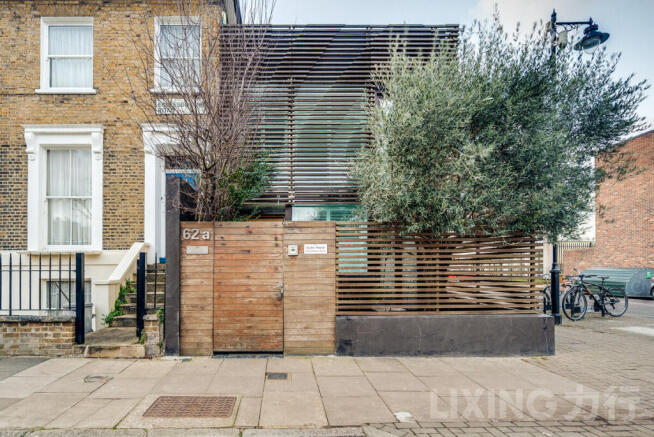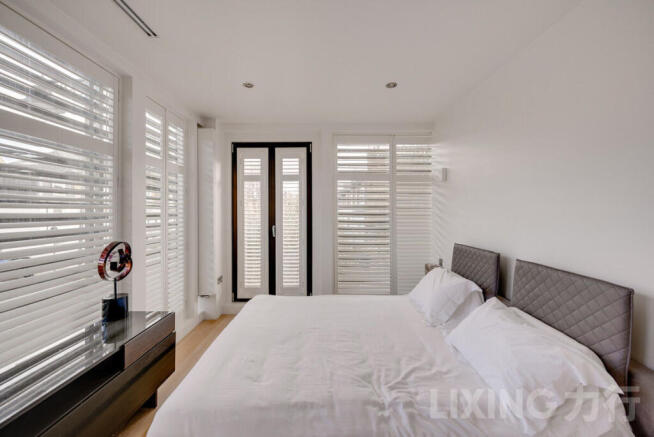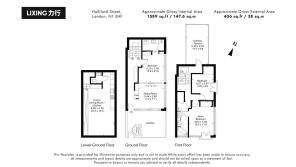
Halliford Street, Islington, N1 3HF

- PROPERTY TYPE
End of Terrace
- BEDROOMS
3
- BATHROOMS
3
- SIZE
1,589 sq ft
148 sq m
- TENUREDescribes how you own a property. There are different types of tenure - freehold, leasehold, and commonhold.Read more about tenure in our glossary page.
Ask agent
Key features
- *Reference: Robert Ryan*
- Contemporary 3-Bedroom Townhouse – Architecturally designed with high-end finishes
- Private 300 sq. ft. Roof Terrace – Stunning outdoor space with beautiful city views
- Bespoke Miele Kitchen – Featuring a BBQ grill, convection wok burner, coffee machine & wine fridge
- Elegant Living Spaces – Remote-controlled gas fireplace & stucco Veneziano painted walls
- Luxury Bathrooms – Principal en-suite with freestanding island bath & walk-in rain shower
- Smart Home Technology – Underfloor heating, zoned A/C, integrated security & home automation
- Prime Location – Near Upper Street Islington, Shoreditch & Dalston with easy access to Central London
- Excellent Transport Links – Quick connections to City of London & Canary Wharf
Description
Contemporary 3-Bedroom Townhouse with Roof Terrace in Prime Islington Location
Nestled in a tranquil residential enclave between Islington, Shoreditch, and Dalston, this architecturally designed 3-bedroom, 3-bathroom townhouse offers an exceptional blend of modern luxury and urban convenience. Spanning approximately 1,589 sq. ft. (147.6 sq. m.), this beautifully crafted home boasts state-of-the-art interiors, a striking cedar wood façade, and an expansive private roof terrace, making it an ideal sanctuary in the heart of London.
As you enter, a Japanese-style courtyard with a century-old olive tree sets a serene and welcoming tone. The ground floor features a versatile reception room, bathed in natural light and designed for multiple uses. A remote-controlled gas log fireplace, stucco Veneziano painted walls, and an integrated partition system allow the space to function as a home office, additional bedroom, or separate lounge area. A sculpted glass and American Oak staircase connects all floors, adding a striking architectural element.
Descending to the lower ground floor, you’ll find an expansive 500 sq. ft. open-plan kitchen, dining, and living space, ideal for entertaining. The bespoke kitchen is equipped with top-of-the-line Miele appliances, including a BBQ grill, convection wok burner, integrated coffee machine, and wine fridge. Engineered American Oak flooring and underfloor heating enhance the comfort and elegance of this space. A powder room completes this level.
The first floor houses two beautifully appointed double bedrooms, each with Juliette balconies and mirror-faced built-in wardrobes. The principal suite features an opulent en-suite bathroom with a freestanding island bath, his and hers basins, and a walk-in rain shower. The second bedroom also includes an en-suite and generous storage.
The crowning feature of this home is the private roof terrace, offering approximately 300 sq. ft. of outdoor space—perfect for relaxation, entertaining, or soaking in the London skyline.
Exceptional Features & Finishes
Three Bedrooms, Three Bathrooms – Thoughtfully designed for comfort and luxury.
Expansive Roof Terrace – A private 300 sq. ft. retreat with stunning city views.
State-of-the-Art Kitchen – Fully fitted Miele appliances, including a BBQ grill, coffee machine, and wine fridge.
American Oak Flooring & Underfloor Heating – Enhancing warmth and sophistication throughout.
Smart Home Technology – Integrated security and Legrand home automation system.
Air Conditioning – Three-zone system for ultimate climate control.
Architectural Features – Striking cedar wood louvre façade and sculpted staircase.
Prime Location & Connectivity
This stunning townhouse is positioned for the best of London living, with easy access to:
Upper Street, Islington – Boutique shops, fine dining, and vibrant nightlife.
Shoreditch & Dalston – Trendy cafes, art galleries, and cultural hubs.
Central London & Canary Wharf – Fast connections via nearby transport links.
Situated on a quiet residential street, this home offers both peaceful surroundings and easy city access.
Contact us today to arrange a private viewing of this exceptional modern home.
- COUNCIL TAXA payment made to your local authority in order to pay for local services like schools, libraries, and refuse collection. The amount you pay depends on the value of the property.Read more about council Tax in our glossary page.
- Ask agent
- PARKINGDetails of how and where vehicles can be parked, and any associated costs.Read more about parking in our glossary page.
- Ask agent
- GARDENA property has access to an outdoor space, which could be private or shared.
- Ask agent
- ACCESSIBILITYHow a property has been adapted to meet the needs of vulnerable or disabled individuals.Read more about accessibility in our glossary page.
- Ask agent
Halliford Street, Islington, N1 3HF
Add an important place to see how long it'd take to get there from our property listings.
__mins driving to your place
Get an instant, personalised result:
- Show sellers you’re serious
- Secure viewings faster with agents
- No impact on your credit score
Your mortgage
Notes
Staying secure when looking for property
Ensure you're up to date with our latest advice on how to avoid fraud or scams when looking for property online.
Visit our security centre to find out moreDisclaimer - Property reference RX525698. The information displayed about this property comprises a property advertisement. Rightmove.co.uk makes no warranty as to the accuracy or completeness of the advertisement or any linked or associated information, and Rightmove has no control over the content. This property advertisement does not constitute property particulars. The information is provided and maintained by Lixing, Mayfair. Please contact the selling agent or developer directly to obtain any information which may be available under the terms of The Energy Performance of Buildings (Certificates and Inspections) (England and Wales) Regulations 2007 or the Home Report if in relation to a residential property in Scotland.
*This is the average speed from the provider with the fastest broadband package available at this postcode. The average speed displayed is based on the download speeds of at least 50% of customers at peak time (8pm to 10pm). Fibre/cable services at the postcode are subject to availability and may differ between properties within a postcode. Speeds can be affected by a range of technical and environmental factors. The speed at the property may be lower than that listed above. You can check the estimated speed and confirm availability to a property prior to purchasing on the broadband provider's website. Providers may increase charges. The information is provided and maintained by Decision Technologies Limited. **This is indicative only and based on a 2-person household with multiple devices and simultaneous usage. Broadband performance is affected by multiple factors including number of occupants and devices, simultaneous usage, router range etc. For more information speak to your broadband provider.
Map data ©OpenStreetMap contributors.







