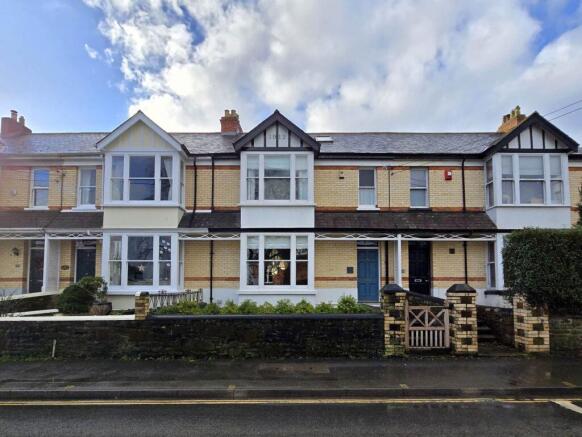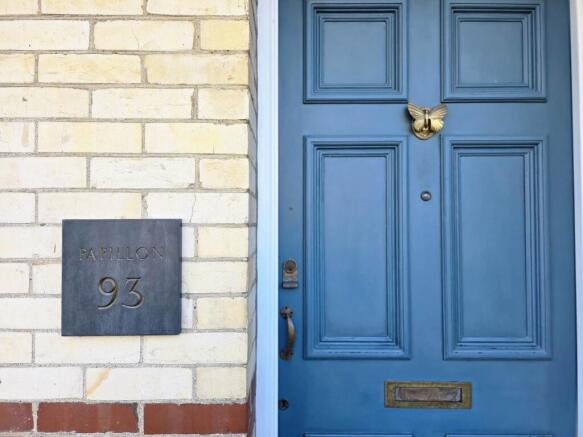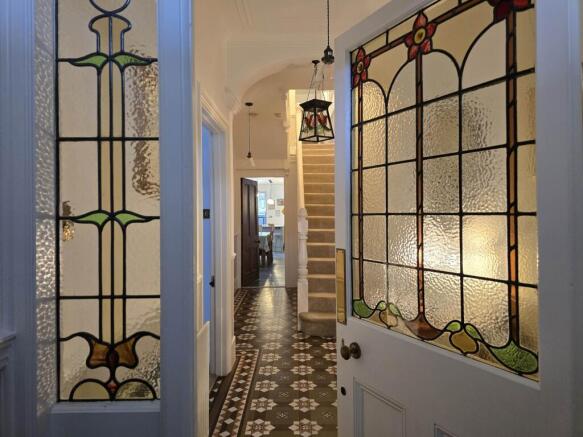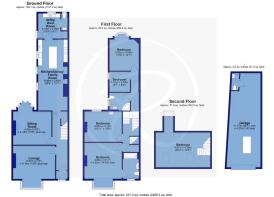Papillon, Abbotsham Road, Bideford

- PROPERTY TYPE
Terraced
- BEDROOMS
5
- BATHROOMS
2
- SIZE
2,467 sq ft
229 sq m
- TENUREDescribes how you own a property. There are different types of tenure - freehold, leasehold, and commonhold.Read more about tenure in our glossary page.
Freehold
Key features
- 5 Bedrooms - Master En-Suite
- Lounge with Bay Window & Feature Fireplace
- Sitting Room Including a Drinks Home Bar
- Superb Modern Kitchen/Dining/Family Room
- Utility/Boot Room & Cloakroom WC
- Beautiful Period Features
- Gas Fired Central Heating
- South Facing Rear Garden
- 38` Tandem Garage with Mechanics Pit
- Brick Paved Driveway Parking
Description
93 Abbotsham Road is a simply exquisite period home, the spacious accommodation is perfect for family life with spacious living areas, all presented to an excellent standard. New & old have been combined perfectly, in doing so providing a wonderful home extending to 2400 sqft.
Welcomed by an attractive stained glass door into the main entrance hall with original tessellated tiled floor, the ground floor features a large main lounge with feature fireplace and bay window, whilst the high ceilings are adorned with ceiling rose and cornice.
A second reception room has a multitude of uses, equally suitable as a reading room/library, music room or workspace. Presently this room is complete with a drinks bar together with access to the garden via French doors to the rear seating area - perfect for entertaining family & friends.
The kitchen/dining/family room is very much the hub of the home. Updated by the present owners to include a contemporary range of cabinetry, centre island with breakfast bar & quartz work surfaces alongside a dual fuel range oven, all together sympathetically complimenting the period features of the property.
Beyond the kitchen is a good sized utility/boot room, perfect for returning home from beach days or soggy dog walks. This useful area includes a sink & drainer, work surface, cupboards and space for appliances together with a cloakroom WC , further built-in storage and access to the garden.
Arranged over the first floor are 4 bedrooms and the family bathroom. 3 of the bedrooms are spacious double rooms whilst the master has an air of elegance, complete with large bay window, feature fireplace and master bathroom suite.
From the landing, stairs rise to a further large double bedroom complete with it`s own private balcony, an excellent space for teenagers or as a dedicated guest room.
Externally, the rear garden enjoys a south facing aspect with stone chipped seating area and patio together with level lawn and established border of shrubs and trees.
A useful workshop/garden shed with power connected lies to the rear of the garden, with a wood store alongside whilst adjacent to the garden is a brick paved driveway (accessed from Dymond Road) and tandem garage measuring 38` x 14` narrowing to 7`8 (11.5 m x 4.27m max), complete with mechanics inspection pit, power, light and WC.
NEED TO KNOW
Services: All mains services are connected
Energy Performance Certificate (EPC): D (66)
Council Tax: Band D (£2,131.43 per annum)
LOCATION
Situated on the outskirts of the town centre, within walking distance of a good selection of nearby shopping & recreational facilities. There is a choice of both public & private schooling within easy reach together with the nearby Affinity Devon Shopping Outlet.
The picturesque North Devon coastline is very accessible with the long sandy beach of Westward Ho! being approximately 3.5 miles distance and home to England`s oldest golf course, The Royal North Devon. The regional centre of North Devon, Barnstaple is approximately 11 miles distance, whilst the motorway network at Junction 27 of the M5, is within an hour`s drive.
what3words /// claims.return.steps
Notice
Please note we have not tested any apparatus, fixtures, fittings, or services. Interested parties must undertake their own investigation into the working order of these items. All measurements are approximate and photographs provided for guidance only.
Brochures
Brochure 1- COUNCIL TAXA payment made to your local authority in order to pay for local services like schools, libraries, and refuse collection. The amount you pay depends on the value of the property.Read more about council Tax in our glossary page.
- Band: C
- PARKINGDetails of how and where vehicles can be parked, and any associated costs.Read more about parking in our glossary page.
- Garage,Off street
- GARDENA property has access to an outdoor space, which could be private or shared.
- Private garden
- ACCESSIBILITYHow a property has been adapted to meet the needs of vulnerable or disabled individuals.Read more about accessibility in our glossary page.
- Ask agent
Papillon, Abbotsham Road, Bideford
Add an important place to see how long it'd take to get there from our property listings.
__mins driving to your place
Get an instant, personalised result:
- Show sellers you’re serious
- Secure viewings faster with agents
- No impact on your credit score
Your mortgage
Notes
Staying secure when looking for property
Ensure you're up to date with our latest advice on how to avoid fraud or scams when looking for property online.
Visit our security centre to find out moreDisclaimer - Property reference 3365_REGY. The information displayed about this property comprises a property advertisement. Rightmove.co.uk makes no warranty as to the accuracy or completeness of the advertisement or any linked or associated information, and Rightmove has no control over the content. This property advertisement does not constitute property particulars. The information is provided and maintained by Regency Estate Agents, Bideford. Please contact the selling agent or developer directly to obtain any information which may be available under the terms of The Energy Performance of Buildings (Certificates and Inspections) (England and Wales) Regulations 2007 or the Home Report if in relation to a residential property in Scotland.
*This is the average speed from the provider with the fastest broadband package available at this postcode. The average speed displayed is based on the download speeds of at least 50% of customers at peak time (8pm to 10pm). Fibre/cable services at the postcode are subject to availability and may differ between properties within a postcode. Speeds can be affected by a range of technical and environmental factors. The speed at the property may be lower than that listed above. You can check the estimated speed and confirm availability to a property prior to purchasing on the broadband provider's website. Providers may increase charges. The information is provided and maintained by Decision Technologies Limited. **This is indicative only and based on a 2-person household with multiple devices and simultaneous usage. Broadband performance is affected by multiple factors including number of occupants and devices, simultaneous usage, router range etc. For more information speak to your broadband provider.
Map data ©OpenStreetMap contributors.




