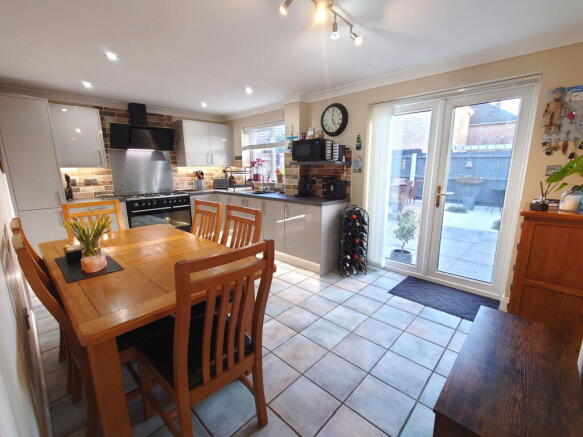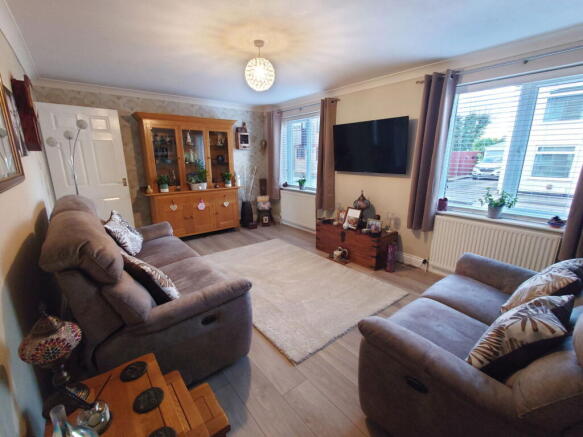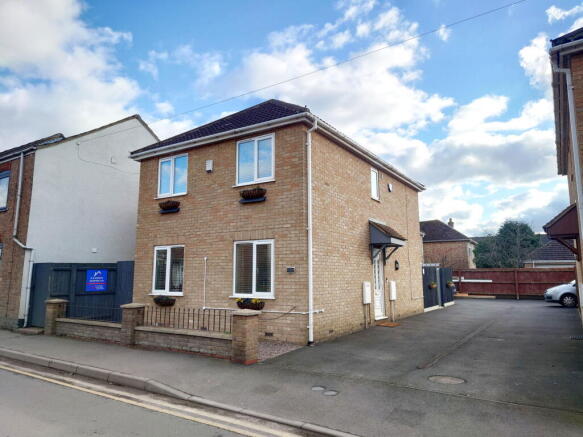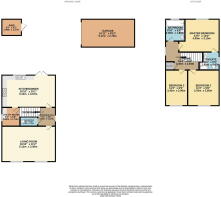Eastgate, Whittlesey, Peterborough, PE7 1SE

- PROPERTY TYPE
Detached
- BEDROOMS
3
- BATHROOMS
3
- SIZE
Ask agent
- TENUREDescribes how you own a property. There are different types of tenure - freehold, leasehold, and commonhold.Read more about tenure in our glossary page.
Freehold
Key features
- Master with En-suite
- Beautify Presented Detached House
- Three Generous Bedrooms
- Large Driveway
- Garage
- Excellent Commuter Links
- Cloakroom & Utility Room
- Close to Local Schools, Shops, & a Variety of Restaurants
- Low Maintenance Rear Garden
- Market Town Location
Description
Why view? Beautify Presented Detached House, Master with En-suite, Market Town Location, Low Maintenance Rear Garden, Close to Local Schools, Shops, & a Variety of Restaurants, Cloakroom & Utility Room, Excellent Commuter Links, Garage & Large Driveway, Three Generous Bedrooms.
Butler & Co Estate Agents are delighted to present this beautifully maintained three-bedroom detached family home, nestled in the heart of the highly desirable market town of Whittlesey.
This charming property boasts a thoughtfully designed layout, featuring a welcoming entrance hall with cloakroom, a spacious living room, a modern kitchen/dining room, and a utility room. Upstairs, you’ll find a landing leading to three generously proportioned bedrooms, including a master bedroom with en-suite, complemented by a well-appointed family bathroom.
Outside, the property benefits from front and rear gardens and a large private driveway leading to a rear garage, providing ample parking.
Located in the picturesque Fenland countryside, Whittlesey is renowned for its charming blend of history and modern convenience. The town offers an array of amenities, including independent shops, supermarkets, pubs, and restaurants, as well as excellent schools and leisure facilities. Whittlesey's rich heritage is reflected in its historic architecture, quaint streets, and vibrant community events, such as the famous Straw Bear Festival. With its welcoming atmosphere and easy access to nearby cities, it’s no wonder Whittlesey remains a highly sought-after place to call home.
This home offers convenient access to Peterborough city centre while being close to local schools, shops, and a variety of restaurants. With excellent commuter links and a vibrant community atmosphere, Whittlesey provides the perfect blend of modern convenience and countryside charm.
Entrance Hall – 1.85m x 1.42m (6'1" x 4'8")
The entrance door leads to a welcoming hallway with doors to the living room, kitchen/dining room, and cloakroom, as well as a staircase leading to the first-floor landing.
This space also benefits from a radiator and coving to the ceiling.
Living Room – 5.13m x 3.4m (16'10" x 11'2")
A bright and warm space with two double-glazed windows allowing an abundance of natural light, complemented by coving to the ceiling and a radiator.
Cloakroom – 1.65m x 0.86m (5'5" x 2'10")
This room features a two-piece suite, comprising a low-level WC and wash hand basin, complemented by a tiled splashback, coving to the ceiling, and a radiator.
Kitchen/Dining Room – 5.11m x 3.07m (16'9" x 10'1")
Recently re-fitted with a matching range of wall and base units, this modern kitchen includes:
Work surfaces with a one-and-a-half stainless steel sink with drainer
Space for a range cooker with extractor hood
Integrated dishwasher and fridge
The dining area features a double-glazed window to the rear, with matching French doors leading into the rear garden, creating a bright and functional space. Additional features include a radiator, coving to the ceiling, and a tiled floor.
Utility Room – 1.85m x 1.73m (6'1" x 5'8")
Fitted with a work surface and shelves, this room provides plumbing for a washing machine and space for a tumble dryer.
Additional features include:
Access to the under-stairs storage cupboard
A wall-mounted boiler
Coving to the ceiling
A radiator
Landing – 3.45m x 2.84m (11'4" x 9'4") Maximum
Providing access to three bedrooms and the family bathroom, the landing also benefits from:
A built-in airing cupboard
A radiator
Coving to the ceiling
A loft hatch
Side double-glazed window
Master Bedroom – 4.09m x 3.1m (13'5" x 10'2") Maximum
A spacious master bedroom featuring a double-glazed window to the rear, an air-conditioning unit, coving to the ceiling, a radiator, and a door leading into the en-suite.
Bedroom Two – 3.43m x 2.95m (11'3" x 9'8")
Featuring a double-glazed window to the front, coving to the ceiling, and a radiator.
Bedroom Three – 3.43m x 2.06m (11'3" x 6'9")
Featuring a double-glazed window to the front, coving to the ceiling, and a radiator.
Family Bathroom – 2.08m x 1.8m (6'10" x 5'11")
Fitted with a three-piece suite, comprising:
Low-level WC
Pedestal wash hand basin
Deep-panelled bath
Additional features include a heated towel rail, shaving point, part-tiled walls, and a double-glazed window to the rear.
En-suite – 1.85m x 1.83m (6'1" x 6'0") Maximum
Fitted with a three-piece suite, including:
Low-level WC
Vanity wash hand basin
Shower enclosure
Additional features include a heated towel rail, part-tiled walls, a shaving point, and a double-glazed window to the side.
Outside:
Front Garden
A partially enclosed front garden with a large driveway leading to the rear garage, providing parking for several vehicles.
The front garden is laid with decorative stones and features a partial wall surround with metal railings.
Rear Garden
An enclosed, low-maintenance rear garden, mainly paved, with a decorative stone area and ornamental grasses. The garden also benefits from:
Lockable gated access to the side
Access to the side storage area
Garage – 5.16m x 2.69m (16'11" x 8'10")
The garage features:
An electric roller door
Eaves storage
Power and lighting
To the front of the garage is a generous driveway, providing parking for several vehicles.
Shed – 1.91m x 1.57m (6'3" x 5'2")
Accessed from the rear driveway.
IMPORTANT NOTICE:
Butler & Co Estate Agents give notice that these property details do not constitute an offer or contract or part thereof. All descriptions, photographs and plans are for guidance only and should not be relied upon as statements or representations of fact. All measurements are approximate and not necessarily to scale. The text, photographs and plans are for guidance only, our images only represent part of the property as it appeared at the time they were taken. Any prospective purchaser must satisfy themselves of the correctness of the information within the particulars by inspection or otherwise. Butler & Co Estate Agents does not have any authority to give any representations or warranties whatsoever in relation to this property (including but not limited to planning/building regulations), nor can it enter into any contract on behalf of the Vendor.
None of the services, equipment or facilities have been tested by Butler & Co Estate Agents and therefore no guarantee can be given as to their operating ability or efficiency. Butler & Co Estate Agents accepts no responsibility for any expenses incurred by prospective buyers in inspecting properties or in the pursuance of a property purchased that does not complete for any reason.
Please find the link for Key buyer guide in the virtual tour section.
Brochures
Brochure 1- COUNCIL TAXA payment made to your local authority in order to pay for local services like schools, libraries, and refuse collection. The amount you pay depends on the value of the property.Read more about council Tax in our glossary page.
- Band: B
- PARKINGDetails of how and where vehicles can be parked, and any associated costs.Read more about parking in our glossary page.
- Garage,Driveway
- GARDENA property has access to an outdoor space, which could be private or shared.
- Private garden
- ACCESSIBILITYHow a property has been adapted to meet the needs of vulnerable or disabled individuals.Read more about accessibility in our glossary page.
- Ask agent
Eastgate, Whittlesey, Peterborough, PE7 1SE
Add an important place to see how long it'd take to get there from our property listings.
__mins driving to your place
Get an instant, personalised result:
- Show sellers you’re serious
- Secure viewings faster with agents
- No impact on your credit score
Your mortgage
Notes
Staying secure when looking for property
Ensure you're up to date with our latest advice on how to avoid fraud or scams when looking for property online.
Visit our security centre to find out moreDisclaimer - Property reference S1223567. The information displayed about this property comprises a property advertisement. Rightmove.co.uk makes no warranty as to the accuracy or completeness of the advertisement or any linked or associated information, and Rightmove has no control over the content. This property advertisement does not constitute property particulars. The information is provided and maintained by Butler and Co Estate Agents, Covering East Anglia. Please contact the selling agent or developer directly to obtain any information which may be available under the terms of The Energy Performance of Buildings (Certificates and Inspections) (England and Wales) Regulations 2007 or the Home Report if in relation to a residential property in Scotland.
*This is the average speed from the provider with the fastest broadband package available at this postcode. The average speed displayed is based on the download speeds of at least 50% of customers at peak time (8pm to 10pm). Fibre/cable services at the postcode are subject to availability and may differ between properties within a postcode. Speeds can be affected by a range of technical and environmental factors. The speed at the property may be lower than that listed above. You can check the estimated speed and confirm availability to a property prior to purchasing on the broadband provider's website. Providers may increase charges. The information is provided and maintained by Decision Technologies Limited. **This is indicative only and based on a 2-person household with multiple devices and simultaneous usage. Broadband performance is affected by multiple factors including number of occupants and devices, simultaneous usage, router range etc. For more information speak to your broadband provider.
Map data ©OpenStreetMap contributors.





