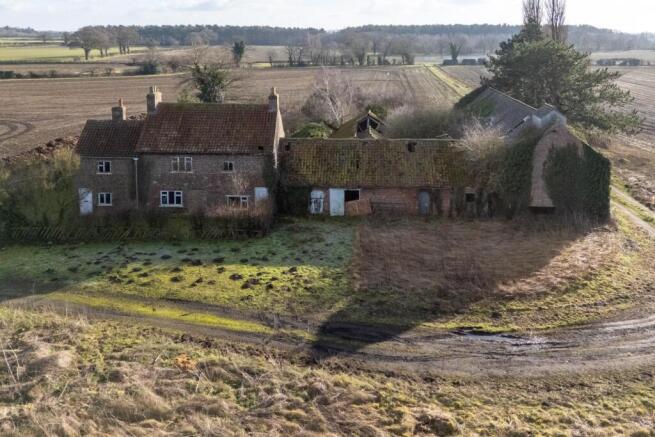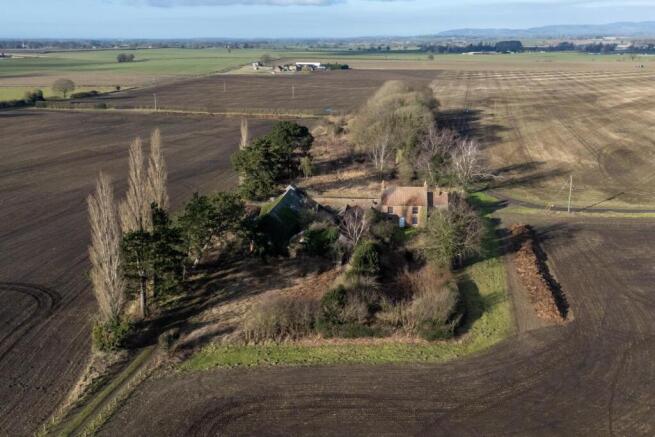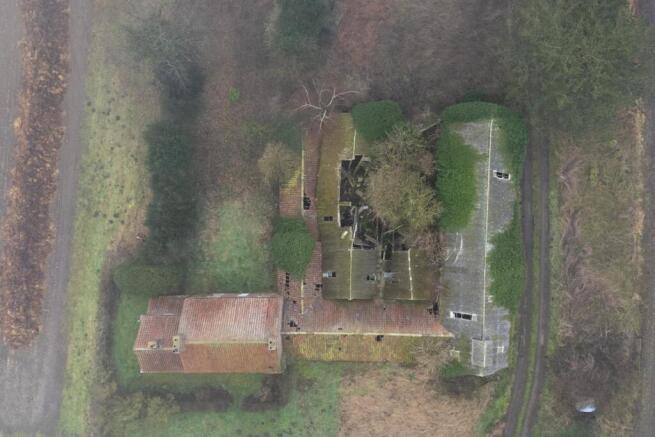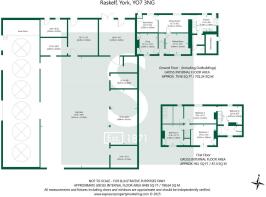
Residential development for sale
Raskelf, York
- PROPERTY TYPE
Residential Development
- BEDROOMS
4
- BATHROOMS
1
- SIZE
Ask agent
Key features
- Rural Renovation Opportunity
- Grade II Listed Farmhouse
- 6,527 sq ft Of Outbuildings
- Approx. 3.1 Acres
Description
*** IF YOU ARE VIEWING THIS LISTING ON THE RIGHTMOVE APP, TAP THE "360 TOUR" TAB TO WATCH OUR SOCIAL MEDIA REEL OR THE "VIDEO" TAB TO SEE OUR YOUTUBE MEDIA TOUR OF THIS PROPERTY ***
A fascinating opportunity to renovate a Grade II listed former farmhouse in a remote rural location around 15 miles north of York, 4.5 miles west of Easingwold and only accessible across just over half a mile of field tracks. The farmhouse sits in around 3.1 acres and comes with over 6,500 sq ft (605 sq m) of dilapidated outbuildings.
*** PLEASE NOTE THAT ACCESS TO THE SITE IS STRICTLY PROHIBITED UNLESS ACCOMPANIED BY THE SELLING AGENT & VIEWINGS ARE BEING RESTRICTED TO CASH BUYERS ONLY ***
Follow Stephensons on your favourite social media platforms for exclusive video content, pre-market teasers, off market opportunities and a head start on other house hunters by getting to see many of our new listings before they appear online. Find us by searching for stephensons1871.
Location Overview - Located in a remote location and only accessed via a right of way over 0.5 of a mile of privately owned land and 2 unadopted field tracks, Throstle Nest is situated around 2 miles from Raskelf, 4 miles off the A19, 10 miles off J48 of the A1(M) and 15 miles north of York.
Grade Ii Listing - Throstle Nest was believed to have been originally built in the early 1800's and has been designated as a Grade II listed building. Prospective buyers are advised to research and consider all the pros and cons of buying a historic property before committing to view as you will need to get permission from your local authority for any alterations that you may want to carry out, including extensions, changes to the internal layout and even putting up a satellite dish.
We also strongly recommend that prospective buyers should instruct or consult surveyors and planning consultants who specialise in listed buildings prior to submitting an offer.
Inside - An entrance hall with central staircase leads off into 3 formal reception rooms with open fires, a store room and a small kitchen with a Rayburn Royal range, original bread oven, pantry and a wc leading off.
The first floor features a quirky configuration of 4 bedrooms (accessed by 2 separate staircases) and a bathroom with a pampas coloured suite. The first floor can also be accessed by a 3rd staircase which we believe to be behind the wallpapered over door in the smaller bedroom.
It should also be noted that there is no central heating and the windows are all in a poor state of repair and in need of replacing.
Outside - The south facing area of front garden extends to around .33 of an acre and the 6,527 sq ft (606.4 sq m) of depilated outbuildings which include a range of former cow sheds, part covered 2,516 sq ft (233.8 sq m) fold yard and a 2 storey high 1,775 sq ft (164.9 sq m) former grain store, complete with the 6 original metal silos and pump.
In total the property stands within approximately 3.10 acres which is currently overgrown.
*** PLEASE BE AWARE THAT THE OUTBUILDINGS ARE STRUCTURALLY UNSAFE AND ACCESS IS STRICTLY PROHIBITED ***
Agents Note - Please also be aware that the farmland surrounding Throstle Nest is currently subject to a Solar Farm proposal which if approved in 2028, we understand would result in solar panels being installed beyond a 50 metre visual screening buffer in 2031. Further details of the proposal can be found on the following 2 websites and
Viewings - All viewings are strictly by appointment through Stephensons in Easingwold and all viewers are reminded that a 4x4 vehicle is recommended to cross the 2 field tracks and all of the outbuildings are unsafe and must not be entered without the estate agents being present.
Directions - We recommend using the what3words app (streetcar.expecting.scrum) to find this property but please note that navigation is possible via Google Maps, unfortunately the Apple Maps will take you to a number of dead ends.
Approaching the property off the A19 from York, turn left 1.4 miles north of Easingwold (signposted Helperby and Boroughbridge). Follow the single track road for a further 1.4 miles before turning right into a single track no through road (Raskelf Road) and continue for 0.4 of a mile until you reach half a dozen wheelie bins. At this point bear right onto the private field track and continue for 0.2 of a mile before bearing right at the sharp left hand bend and continue along second field track for 0.3 of mile before turning left, crossing the small bridge and continuing up the track to the farmhouse.
Please also note that this property is not accessible off Carr Lane, there is only one route in and out and that is via Raskelf Road
Tenure - Freehold
Services/Utilities - Electricity and water are understood to be connected and sewerage is by way of a private septic tank.
Broadband Coverage - Up to 21* Mbps download speed
*Download speeds vary by broadband providers so please check with them before purchasing.
Epc Rating - As a Grade II listed property, Throstle Nest is exempt.
Council Tax - E - North Yorkshire Council
Current Planning Permissions - No current valid planning permissions
Imagery Disclaimer - Some photographs and videos within these sales particulars may have been digitally enhanced or edited for marketing purposes. They are intended to provide a general representation of the property and should not be relied upon as an exact depiction.
Brochures
Raskelf, YorkBrochureRaskelf, York
NEAREST STATIONS
Distances are straight line measurements from the centre of the postcode- Thirsk Station6.9 miles
Notes
Disclaimer - Property reference 33708748. The information displayed about this property comprises a property advertisement. Rightmove.co.uk makes no warranty as to the accuracy or completeness of the advertisement or any linked or associated information, and Rightmove has no control over the content. This property advertisement does not constitute property particulars. The information is provided and maintained by Stephensons, Easingwold. Please contact the selling agent or developer directly to obtain any information which may be available under the terms of The Energy Performance of Buildings (Certificates and Inspections) (England and Wales) Regulations 2007 or the Home Report if in relation to a residential property in Scotland.
Map data ©OpenStreetMap contributors.







