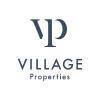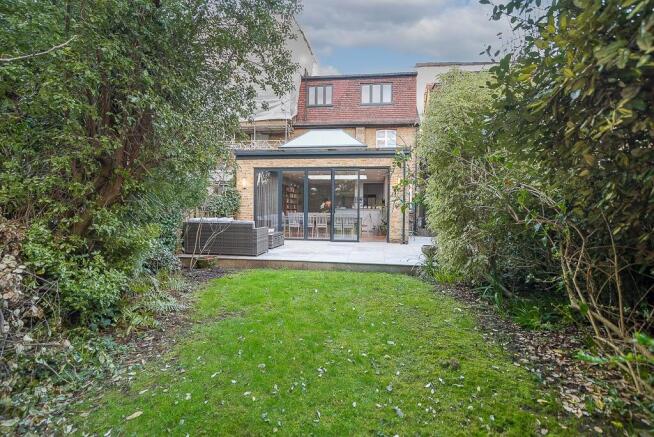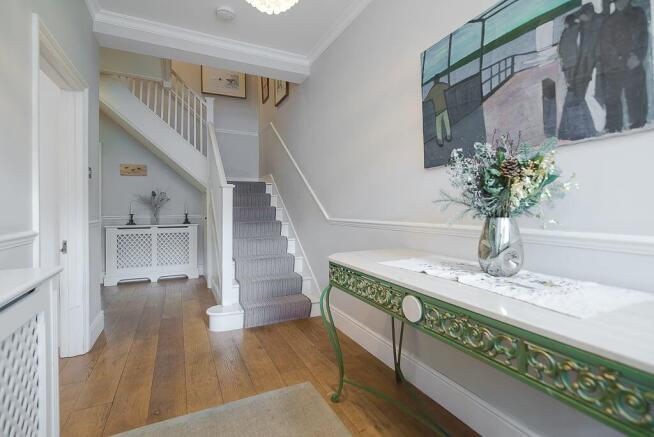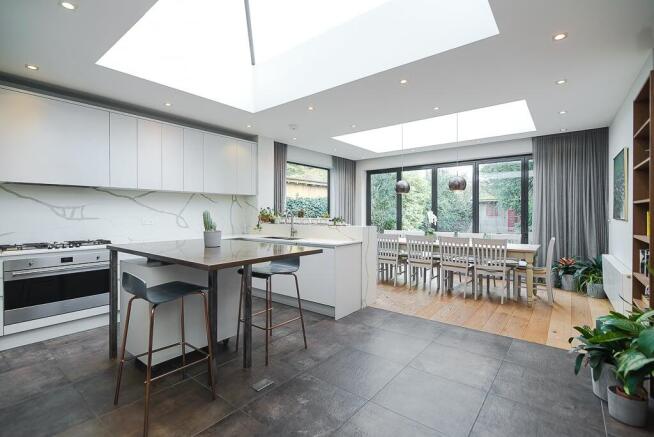Madrid Road

- PROPERTY TYPE
Semi-Detached
- BEDROOMS
6
- BATHROOMS
2
- SIZE
Ask agent
- TENUREDescribes how you own a property. There are different types of tenure - freehold, leasehold, and commonhold.Read more about tenure in our glossary page.
Freehold
Key features
- Semi-detached period home
- 6 Bedrooms
- 50 sq m of family kitchen
- Front reception room
- Guest cloakroom
- Utility room
- 2 bathrooms (one en-suite)
- Excellent storage throughout
- East facing garden with garden room
- Richmond Borough Council
Description
The pretty tiled pathway leads you to a very useful closed porch area, perfect for leaving shoes and coats, and then into a wide and welcoming entrance hall which sets the tone for this elegant home. The beautiful wide oak floor boards run through the hall into the beautiful west-facing reception room where you find a superb serene space with gas fireplace with fitted cabinetry either side, ideal for cosy evenings or entertaining guests. There is generous fitted storage within the inner hall area, a guest cloakroom and a hugely practical utility room which houses the boiler, space for a washing machine and separate dryer, a Butler’s sink and wooden work top, copious storage and brilliant drying rack mechanisms for added convenience.
The heart of this home is definitely the truly fabulous open-plan kitchen and living area at the rear, which seamlessly connects a modern extension with the period house forming flexible zones where you can sit, eat and entertain in one space. Two large roof lanterns and a glazed wall flood the space with light and five floor-to-ceiling bi-fold doors open onto the garden, creating an effortless connection between indoor and outdoor living.
The extensive kitchen has a huge amount of cleverly designed storage, including a moveable central island to keep the space truly flexible. The dining area is large enough to comfortably house a 12-seater table. The contemporary kitchen has been executed to an extremely high standard, with neutral cabinetry that sits above and below white marble effect composite worktops and matching splashbacks. The appliances include a Bosch 5 ring gas hob, Neff double oven, space for a large American fridge/freezer, dishwasher and Qooker hot water tap. This wonderful space has underfloor heating and a large roof lantern which allows natural light to flow into the room.
The large oak-floored landing on the first floor has four well-proportioned double bedrooms leading off, three of which have fitted storage. There is also a family shower room on this level.
The top floor is home to the principle bedroom suite with a large L-shaped walk-in dressing room and spacious bedroom with large en-suite shower room. There is also a further bedroom on this floor which is currently used as a study. The storage on this level has been meticulously designed to ensure every space has a use, and so you will not be short of places to put things. The en-suite shower room also has amazing fitted cabinetry and underfloor heating as well as a heated towel rail.
The east-facing garden manages to please the children as much as it does the adults. A large patio allows for outdoor seating and dining, the lawn is edged either side by mature trees and planting and at the rear is an excellent addition of a garden room, which would make a very comfortable space for working from home or even a gym or hobby room.
The rear can be accessed from the side of the property and has a secure gate so muddy wheels and garden waste don’t have to come through the house. Fabulous.
Nice to know:
Local Authority: Richmond Borough Council Council Tax Band: H - £4527.31 - 2024/2025
EPC : Band C
2606 square feet
Freehold
Vaillant boiler with megaflow
You’d be hard pressed to find another community like Barnes. It’s fun, vibrant and a mix of thoroughly interesting and creative types who love their neighbourhood, reflected in the colourful list of coffee shops, delis, independent retail shops, great pubs and the much-loved Olympic Cinema.
It’s also a hub of public transport; another factor in this extraordinary city fringe destination, along with exceptional public spaces (such as Barnes Common and Richmond Park), the Saturday Farmers markets and events at the OSO by the pond, keep you occupied and fulfilled at weekends.
Madrid Road is a very popular residential road that is situated just north of Barnes Village, and is immensely popular with families.
Barnes is the ultimate village within a city, and life-long residents become misty-eyed about their childhood spent feeding the ducks on the pond, and sneaking into the Olympic Studios Cinema for a romantic teenage tryst. There are wonderful pubs along the river, and the annual Boat Race is a huge deal.
Over 95% of the shops are independent, and it is renowned for its schools, which include St Pauls, The Harrodian, Ibstock, The Swedish School and Lowther School. Communications are excellent, a stroll over Hammersmith Bridge brings you to the tubes (District, Piccadilly, Hammersmith & City Lines), this makes it an ideal location for anyone needing access to central London.
Brochures
Brochure 1- COUNCIL TAXA payment made to your local authority in order to pay for local services like schools, libraries, and refuse collection. The amount you pay depends on the value of the property.Read more about council Tax in our glossary page.
- Ask agent
- PARKINGDetails of how and where vehicles can be parked, and any associated costs.Read more about parking in our glossary page.
- Ask agent
- GARDENA property has access to an outdoor space, which could be private or shared.
- Private garden
- ACCESSIBILITYHow a property has been adapted to meet the needs of vulnerable or disabled individuals.Read more about accessibility in our glossary page.
- Ask agent
Madrid Road
Add an important place to see how long it'd take to get there from our property listings.
__mins driving to your place
Get an instant, personalised result:
- Show sellers you’re serious
- Secure viewings faster with agents
- No impact on your credit score
Your mortgage
Notes
Staying secure when looking for property
Ensure you're up to date with our latest advice on how to avoid fraud or scams when looking for property online.
Visit our security centre to find out moreDisclaimer - Property reference 20393626_14315447. The information displayed about this property comprises a property advertisement. Rightmove.co.uk makes no warranty as to the accuracy or completeness of the advertisement or any linked or associated information, and Rightmove has no control over the content. This property advertisement does not constitute property particulars. The information is provided and maintained by Village Properties, London. Please contact the selling agent or developer directly to obtain any information which may be available under the terms of The Energy Performance of Buildings (Certificates and Inspections) (England and Wales) Regulations 2007 or the Home Report if in relation to a residential property in Scotland.
*This is the average speed from the provider with the fastest broadband package available at this postcode. The average speed displayed is based on the download speeds of at least 50% of customers at peak time (8pm to 10pm). Fibre/cable services at the postcode are subject to availability and may differ between properties within a postcode. Speeds can be affected by a range of technical and environmental factors. The speed at the property may be lower than that listed above. You can check the estimated speed and confirm availability to a property prior to purchasing on the broadband provider's website. Providers may increase charges. The information is provided and maintained by Decision Technologies Limited. **This is indicative only and based on a 2-person household with multiple devices and simultaneous usage. Broadband performance is affected by multiple factors including number of occupants and devices, simultaneous usage, router range etc. For more information speak to your broadband provider.
Map data ©OpenStreetMap contributors.






