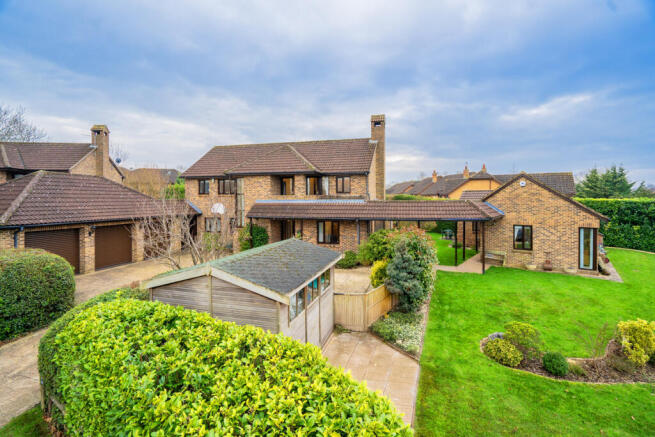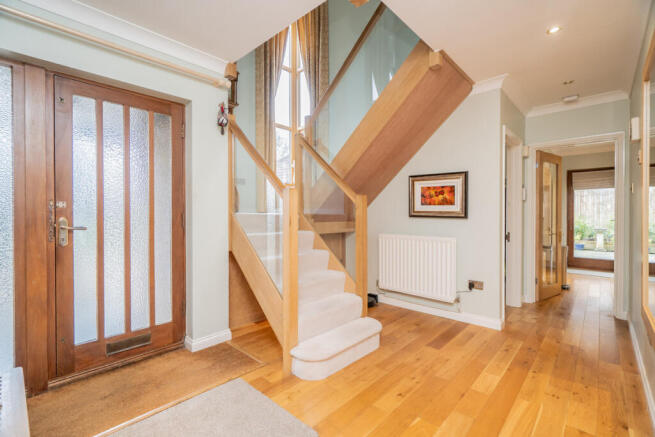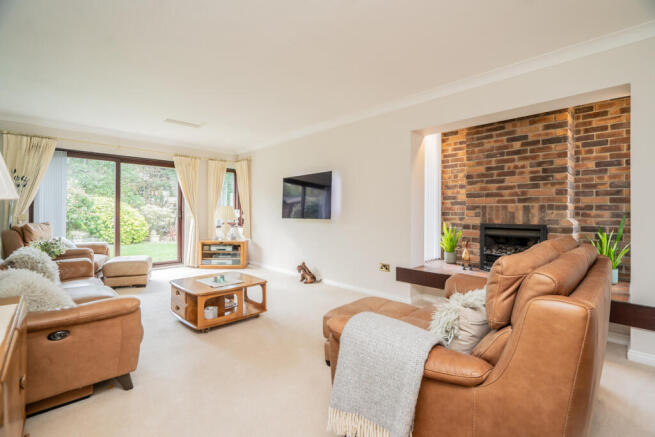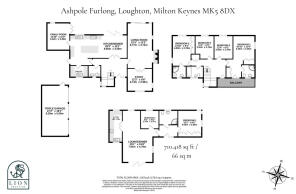Ashpole Furlong, Loughton Milton Keynes, MK5

- PROPERTY TYPE
Detached
- BEDROOMS
6
- BATHROOMS
4
- SIZE
2,637 sq ft
245 sq m
- TENUREDescribes how you own a property. There are different types of tenure - freehold, leasehold, and commonhold.Read more about tenure in our glossary page.
Freehold
Key features
- Triple garage
- 0.29 acre plot
- Includes detached 700 sq.ft bungalow
- Planning permission granted to incorporate bungalow into the main home
- Overlooking equestrian centre
- Walking distance to Centre:MK and train station
Description
The homes bookending the crescent were built differently to the others on the street - they had triple garages rather than a double, but were also built with detached bungalows to take advantage of their plot size. The home at the other end of the crescent has since been developed significantly, whereas Ashpole House remains undeveloped externally apart from an extension to the bungalow.
Parking is available for multiple cars as well as the possibility that the driveway could be extended in front of the bungalow - this could be particularly useful if you wanted the bungalow to have its own driveway. The triple garage is approximately 500 sq.ft and so will be an exciting prospect for a car enthusiast, or alternatively it offers a cost-effective way to add additional living space.
You enter to a wide hallway which has plenty of space for the whole family to hand coats. You won't see a shoe in sight however thanks to the clever understairs rotating storage system. To the right is the formal living room which has a feature gas fireplace. Its placement means that this feature won't interrupt placement of a television in the centre of the room. Sliding doors lead to the garden one end, and at the other internal double doors lead to a reception room which is being used as a home office. This space could adapt over the years from anything from a playroom to a snug.
In 2010 the owners opened the dining room up to the kitchen to create a more modern, open-plan space. Bi-fold doors to the garden were installed in 2011 and the kitchen itself was replaced in 2017. What has been created is a real heart to this home which is sure to be the centrepiece of your everyday life. Pride of place in the middle of the kitchen is an island with waterfall edges which match the white quartz worktops of the rest of the kitchen. Appliances include a Miele dishwasher, eye-level Miele oven, combi-microwave and warming drawer, matching Miele induction hob and separate Siemens fridge and freezer. Off the kitchen is a utility room with space for a washing machine and tumble dryer, side access and a further reception room which could be a formal dining room, family room or large home office.
A turned oak and glass staircase leads you to the first floor where there is access to a balcony off the landing and main bedroom. This offers views over the equestrian centre as well as the Centre:MK skyline that frames the background. To us this perfectly sums up the lifestyle of living in one of Milton Keynes' original villages which is walking distance to the train station. The main bedroom has a generous ensuite and two sets of double built-in wardrobes which leaves space for a large bed. The second bedroom also has its own ensuite and being at the opposite end of the house gives it privacy. Bedroom three and four are similar sizes and are both doubles. These bedrooms are served by the family bathroom which has an overhead shower.
Outside there is a side garden between the garage and the kitchen which serves as a space to keep your garden equipment and storage out of sight. A covered pergola has been installed in the back corner of the garden and provides a seating area with respite from the sun. The rest of the garden is laid to lawn apart from a patio area off the dining room which is the ideal space for an alfresco dining space.
Access to the bungalow is available from the rear garden and also a path from the front driveway. Offering an additional (approx.) 700 sq.ft of living space, it's perfect for those who need a multi-generational home, but offers great potential for those who don't. It could be an annexe for an older child or even a perfect space for those running businesses from home. In 2021 the owners obtained planning permission to connect the bungalow to the main house which would create a home of over 3,000 sq.ft. This would open up multiple opportunities to create a family home crafted around your personal needs.
As you enter the bungalow there is a bedroom to your right which has built-in wardrobes and a shower room in front of you. In 2007 an extension was added which has created a vaulted gable end which has doors that open up to the main garden. The resulting room has plenty of room for a seating and dining area, and a second bedroom also offers the opportunity to have a second reception room if you wish. Lastly the kitchen is well equipped with an induction hob, electric oven and space for fridge/freezer, washing machine and tumble dryer.
In all, Ashpole House is a unique opportunity to buy a modern family home in one of the most sought after locations in Milton Keynes, that also could be further developed into a bespoke home designed around your needs.
- COUNCIL TAXA payment made to your local authority in order to pay for local services like schools, libraries, and refuse collection. The amount you pay depends on the value of the property.Read more about council Tax in our glossary page.
- Band: G
- PARKINGDetails of how and where vehicles can be parked, and any associated costs.Read more about parking in our glossary page.
- Yes
- GARDENA property has access to an outdoor space, which could be private or shared.
- Yes
- ACCESSIBILITYHow a property has been adapted to meet the needs of vulnerable or disabled individuals.Read more about accessibility in our glossary page.
- Ask agent
Energy performance certificate - ask agent
Ashpole Furlong, Loughton Milton Keynes, MK5
Add an important place to see how long it'd take to get there from our property listings.
__mins driving to your place
Get an instant, personalised result:
- Show sellers you’re serious
- Secure viewings faster with agents
- No impact on your credit score
Your mortgage
Notes
Staying secure when looking for property
Ensure you're up to date with our latest advice on how to avoid fraud or scams when looking for property online.
Visit our security centre to find out moreDisclaimer - Property reference ZDominicMarcel0003518578. The information displayed about this property comprises a property advertisement. Rightmove.co.uk makes no warranty as to the accuracy or completeness of the advertisement or any linked or associated information, and Rightmove has no control over the content. This property advertisement does not constitute property particulars. The information is provided and maintained by Lion Prestige, Powered by Keller Williams, Woburn. Please contact the selling agent or developer directly to obtain any information which may be available under the terms of The Energy Performance of Buildings (Certificates and Inspections) (England and Wales) Regulations 2007 or the Home Report if in relation to a residential property in Scotland.
*This is the average speed from the provider with the fastest broadband package available at this postcode. The average speed displayed is based on the download speeds of at least 50% of customers at peak time (8pm to 10pm). Fibre/cable services at the postcode are subject to availability and may differ between properties within a postcode. Speeds can be affected by a range of technical and environmental factors. The speed at the property may be lower than that listed above. You can check the estimated speed and confirm availability to a property prior to purchasing on the broadband provider's website. Providers may increase charges. The information is provided and maintained by Decision Technologies Limited. **This is indicative only and based on a 2-person household with multiple devices and simultaneous usage. Broadband performance is affected by multiple factors including number of occupants and devices, simultaneous usage, router range etc. For more information speak to your broadband provider.
Map data ©OpenStreetMap contributors.




