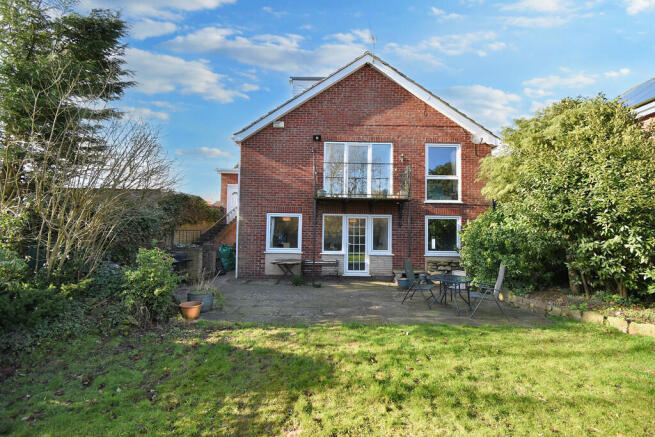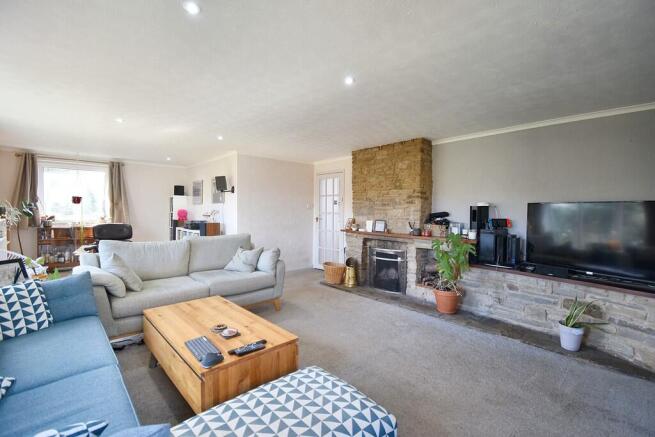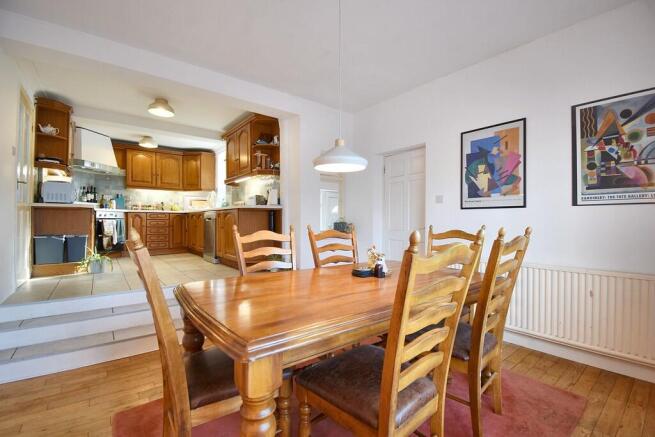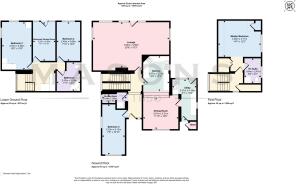
4 bedroom detached house for sale
Mansgate Hill, Nettleton LN7 6NT

- PROPERTY TYPE
Detached
- BEDROOMS
4
- BATHROOMS
3
- SIZE
1,978 sq ft
184 sq m
- TENUREDescribes how you own a property. There are different types of tenure - freehold, leasehold, and commonhold.Read more about tenure in our glossary page.
Freehold
Key features
- Highly individual detached house
- Versatile 4/5 bedroom accommodation
- Attractive garden backing onto paddock land
- Spacious lounge with stone fireplace and balcony
- Split-level dining-kitchen with appliances
- New solar panels with battery and car charge port
- Ensuite shower room to master bedroom
- Off road parking | Oil CH
Description
The property dates back to around the 1970s and benefits from uPVC-framed, double-glazed windows and doors. The property has also had a recent range of upgrades including recently installed oil-fired boiler with supplementary pressurized hot water tank, along with the installation of photovoltaic solar panels with battery storage system, together with car charger port. The property has also had replacement flat roof to one section.
Directions From the Market Square in Caistor, turn down Plough Hill by the bollards and follow the road which continues along Horse Market. After the sharp right bend and small rise, you will be on Nettleton Road. Follow the road to the T junction and turn right along the A46. Follow the road and on arriving in Nettleton take the left turn along Church Lane. Follow the lane past the attractive stone-built church and look for Mansgate Hill on the left - Paddock View is a short distance up the hill on the right and is totally deceptive from the lane - belying the extent of the property within.
Location Nettleton is a picturesque village in an area of outstanding natural beauty and situated less than 1-mile (1.6 km) south-west of Caistor market town. There is a primary school, and a Methodist Church. The village public house is the Salutation Inn. Nearby is the Woodland Trust's Nettleton Wood. The property falls in the catchment area of the highly regarded Caistor Grammar School.
Ground Floor A spacious split-level central hallway is the central hub of the house with door to side into the kitchen diner which has a good range of base and wall units and ample space for a large table. Off this is a very functional utility room with further installed units and sink and external access to the garden. Positioned off the hall to the front is a further optional bedroom or reception room, depending on the needs of the purchaser. Adjacent this is a useful shower room whilst to the rear is the brilliant lounge which has windows to three aspects and a superb feature fireplace, in an L-shape configuration with a patio door leading out onto the balcony overlooking the large garden and open countryside beyond.
Lower Ground Floor Central lower ground hallway houses built-in cupboards with the hot water storage tank, off which are two more generous bedrooms along with the optional fifth bedroom or garden room, depending on the needs of the purchaser, with this room having a patio door leading out onto the rear garden. Across the hall is a spacious family bathroom.
First Floor Off the first-floor landing is the master bedroom suite which is a spacious double room with part-vaulted ceilings and excellent view out the window across the Wolds countryside. Built-in storage and an adjoining en suite shower room.
Outside To the front of the property there is parking available for a couple of cars with further scope for parking by utilizing some of the front garden, currently laid to low-maintenance shingle with mature bushes and trees. At the rear is a superb sunny garden which is very generous in size, in a mature setting with a mixture of hedged and fenced boundaries with mature bushes, shrubs and trees, laid to lawn and with views cross the adjoining paddocks with a useful patio area adjacent the property.
Viewing Strictly by prior appointment through the selling agent.
General Information The particulars of this property are intended to give a fair and substantially correct overall description for the guidance of intending purchasers. No responsibility is to be assumed for individual items. No appliances have been tested. Fixtures, fittings, carpets and curtains are excluded unless otherwise stated. Plans/Maps are not to specific scale, are based on information supplied and subject to verification by a solicitor at sale stage. We are advised that the property is connected to mains water, electricity and drainage but no utility searches have been carried out to confirm at this stage. The property is in Council Tax band D.
Brochures
Online Brochure- COUNCIL TAXA payment made to your local authority in order to pay for local services like schools, libraries, and refuse collection. The amount you pay depends on the value of the property.Read more about council Tax in our glossary page.
- Band: D
- PARKINGDetails of how and where vehicles can be parked, and any associated costs.Read more about parking in our glossary page.
- Off street,EV charging
- GARDENA property has access to an outdoor space, which could be private or shared.
- Yes
- ACCESSIBILITYHow a property has been adapted to meet the needs of vulnerable or disabled individuals.Read more about accessibility in our glossary page.
- Ask agent
Mansgate Hill, Nettleton LN7 6NT
Add an important place to see how long it'd take to get there from our property listings.
__mins driving to your place
Get an instant, personalised result:
- Show sellers you’re serious
- Secure viewings faster with agents
- No impact on your credit score
Your mortgage
Notes
Staying secure when looking for property
Ensure you're up to date with our latest advice on how to avoid fraud or scams when looking for property online.
Visit our security centre to find out moreDisclaimer - Property reference 101134008442. The information displayed about this property comprises a property advertisement. Rightmove.co.uk makes no warranty as to the accuracy or completeness of the advertisement or any linked or associated information, and Rightmove has no control over the content. This property advertisement does not constitute property particulars. The information is provided and maintained by Masons Sales, Louth. Please contact the selling agent or developer directly to obtain any information which may be available under the terms of The Energy Performance of Buildings (Certificates and Inspections) (England and Wales) Regulations 2007 or the Home Report if in relation to a residential property in Scotland.
*This is the average speed from the provider with the fastest broadband package available at this postcode. The average speed displayed is based on the download speeds of at least 50% of customers at peak time (8pm to 10pm). Fibre/cable services at the postcode are subject to availability and may differ between properties within a postcode. Speeds can be affected by a range of technical and environmental factors. The speed at the property may be lower than that listed above. You can check the estimated speed and confirm availability to a property prior to purchasing on the broadband provider's website. Providers may increase charges. The information is provided and maintained by Decision Technologies Limited. **This is indicative only and based on a 2-person household with multiple devices and simultaneous usage. Broadband performance is affected by multiple factors including number of occupants and devices, simultaneous usage, router range etc. For more information speak to your broadband provider.
Map data ©OpenStreetMap contributors.








