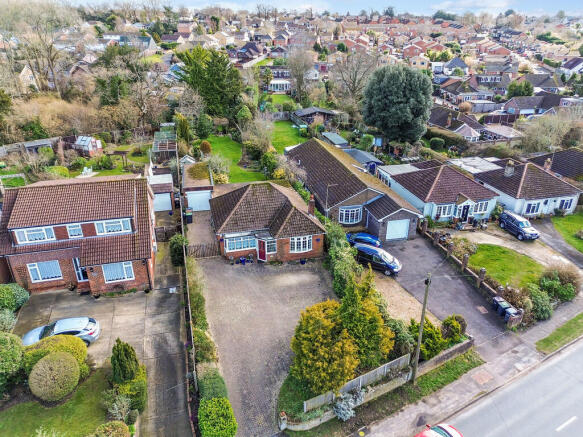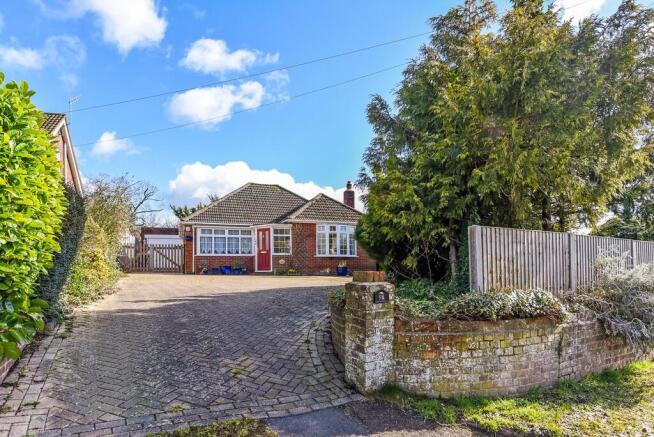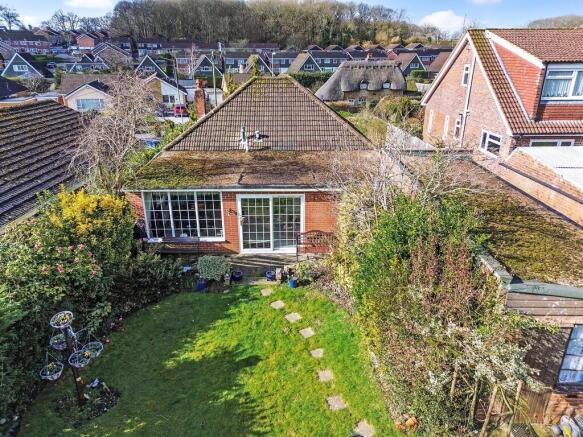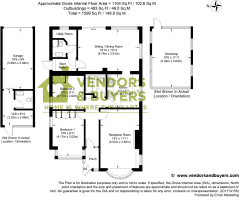Lovedean Lane, Lovedean

- PROPERTY TYPE
Detached Bungalow
- BEDROOMS
2
- BATHROOMS
1
- SIZE
1,104 sq ft
103 sq m
- TENUREDescribes how you own a property. There are different types of tenure - freehold, leasehold, and commonhold.Read more about tenure in our glossary page.
Freehold
Key features
- NO FORWARD CHAIN
- SOUGHT AFTER LOCATION
- DETACHED BUNGALOW
- TWO RECEPTION ROOMS
- TWO DOUBLE BEDROOMS
- SCOPE TO DEVELOP
- GARAGE WITH OFFICE/WC
- 120ft GARDEN WITH LARGE WORKSHOP
- BATHROOM + CLOAKROOM
- DRIVEWAY FOR MULTIPLE VEHICLES
Description
Nestled in the highly sought-after location of Lovedean, this charming detached bungalow sits on an exceptionally large and private plot, offering enormous potential for further development or customization.
Step inside to discover two generous reception rooms, perfect for entertaining or relaxing, along with two well-proportioned double bedrooms. The home also benefits from a versatile bootility room, a modern shower room, and an additional cloakroom for added convenience.
Outside, the impressive 120ft mature garden provides a peaceful and private retreat, while the detached garage features its own cloakroom and a potential office space, ideal for remote working or hobbies. Additionally, a large workshop is positioned at the top of the garden, offering endless possibilities.
Prime Location - A Perfect Balance of Countryside & Convenience
Situated in the heart of Lovedean, this property offers a tranquil village lifestyle while still being within easy reach of essential amenities. Enjoy scenic countryside walks right on your doorstep, with beautiful trails leading through the South Downs National Park.
The area is well-served by local shops, well-regarded schools, and excellent transport links, making it a fantastic choice for families, professionals, or downsizers looking for peace and convenience.
With its desirable location, substantial plot size, and boundless potential, this property is truly a rare.
KERB APPEAL A charming and well-presented property with a partially walled driveway, framed by a selection of mature plants and greenery that add both privacy and character. The sweeping block-paved driveway provides ample space for multiple vehicles, including a motor home, and leads to double gates that open to a spacious garage with a modern electric door. The property's exterior blends classic and contemporary elements, with neatly maintained borders and a welcoming entrance. Side gates provide easy access to the rear garden, ensuring both convenience and security
ENTRANCE
Entrance Porch
A fully glazed entrance porch welcomes you, offering a bright and airy space with a tiled floor-ideal for coats, shoes, and decorative plants. A door leads into the spacious hallway, seamlessly connecting the home's main living areas.
Hallway
The generous hallway features access to the loft space and retains its original black tiling beneath the carpet, adding a touch of character. A radiator ensures warmth, while a built-in storage cupboard provides practical organisation.
FRONT RECEPTION ROOM 18' 2" x 11' 11" (5.54m x 3.63m) This reception room is a bright and airy space, featuring a large bay window to the front elevation that allows an abundance of natural light to fill the room. Additional windows on either side of the fireplace further enhance the sense of openness. The fireplace, currently housing a gas fire, is complemented by a radiator, providing warmth to the space. Once updated, this room would greatly benefit from the addition of a log burner, which would serve as a charming focal point while enhancing both the ambiance and practicality of the space.
KITCHEN 10' 5" x 9' 11" (3.18m x 3.02m) The kitchen features a range of wall and base units with a complementary work surface, offering ample storage and workspace. It is equipped with a free-standing cooker, an overhead extractor fan, a dishwasher, and a fridge. A large window on the side elevation allows natural light to flood the space. The kitchen offers smooth access directly into the spacious rear reception room, perfect for seamless entertaining or family gatherings
REAR RECEPTION ROOM 18' 10" x 12' 10" (5.74m x 3.91m) This large reception offers incredible potential to create a stunning family kitchen and entertainment area, seamlessly blending functionality and style. With large sliding patio doors and additional windows flooding the space with natural light, it feels open and airy, offering a beautiful connection to the expansive rear garden. The mature trees and plants outside provide a serene backdrop, enhancing the overall ambiance. The current kitchen could easily be repurposed as a versatile office or playroom, catering to the evolving needs of the family. Practical features like access to a boot room, utility room, and cloakroom make it ideal for daily living, while the side entrance offers convenience for bringing in shopping or letting the dogs in and out. By incorporating elements like an open-plan layout, clever storage solutions, natural materials, and smart home technology, the space could become a perfect blend of comfort, style, and practicality-perfect for family gatherings, entertaining, and day-to-day living.
BEDROOM ONE 13' 8" x 9' 11" (4.17m x 3.02m) This double bedroom features a large bay window at the front elevation, allowing ample natural light to flood the space, while a further window to the side enhances ventilation and openness. The room is thoughtfully furnished with a range of essential pieces, including spacious wardrobes for clothing storage, bedside cabinets for convenience, and a vanity dressing table that doubles as both a practical personal care area and additional storage. A radiator, complete with an over-shelf, adds warmth and provides extra surface space for decorative items or small personal belongings, creating a comfortable and functional retreat.
BEDROOM TWO 10' 5" x 9' 11" (3.18m x 3.02m) This smaller double room with a side elevation window, the space can still feel open and functional with thoughtful design. The window allows natural light to brighten the room. To make the most of the available space, a built-in wardrobe is integrated into the room, offering efficient storage. Sliding doors on the wardrobe help save space, ensuring it doesn't overpower the room. A radiator is strategically placed to keep the room warm and cozy, taking advantage of the natural light's warmth while maintaining comfort throughout.
BATHROOM The bathroom features a panel bath with an overhead electric shower, accompanied by a glass screen wall. A large wall mirror is included, along with under-shelving for additional storage. There's a corner wall medicine cabinet for convenience. The walls are fully tiled, and the room is equipped with a heated towel rail.
GARAGE 18' 8" x 9' 4" (5.69m x 2.84m) A detached garage with an electric door, featuring a rear siding door that opens into a versatile space. A window and door offer a view of the rear garden, and a cloakroom adds practicality. Once refurbished, this area could be transformed into a stylish home office or annex subject to planning permission.
WORKSHOP 18' 0" x 11' 11" (5.49m x 3.63m) This could be a fantastic project! Tucked away and out of sight! The fact that the workshop/office was once a classroom gives it a lot of potential for creative transformation. The foundations are there it just needs updating or rebuilding.Doubling the size across the garden could really open up some great opportunities while preserving the garden's charm. It could be interesting to blend the old classroom feel with modern elements, or you might go for something entirely new to fit the garden's aesthetic.
Brochures
Flood Risk Checke...Broadband and Mob...- COUNCIL TAXA payment made to your local authority in order to pay for local services like schools, libraries, and refuse collection. The amount you pay depends on the value of the property.Read more about council Tax in our glossary page.
- Band: D
- PARKINGDetails of how and where vehicles can be parked, and any associated costs.Read more about parking in our glossary page.
- Garage,Off street
- GARDENA property has access to an outdoor space, which could be private or shared.
- Yes
- ACCESSIBILITYHow a property has been adapted to meet the needs of vulnerable or disabled individuals.Read more about accessibility in our glossary page.
- Ask agent
Lovedean Lane, Lovedean
Add an important place to see how long it'd take to get there from our property listings.
__mins driving to your place
Get an instant, personalised result:
- Show sellers you’re serious
- Secure viewings faster with agents
- No impact on your credit score

Your mortgage
Notes
Staying secure when looking for property
Ensure you're up to date with our latest advice on how to avoid fraud or scams when looking for property online.
Visit our security centre to find out moreDisclaimer - Property reference 103375000751. The information displayed about this property comprises a property advertisement. Rightmove.co.uk makes no warranty as to the accuracy or completeness of the advertisement or any linked or associated information, and Rightmove has no control over the content. This property advertisement does not constitute property particulars. The information is provided and maintained by Vendors and Buyers, Cowplain. Please contact the selling agent or developer directly to obtain any information which may be available under the terms of The Energy Performance of Buildings (Certificates and Inspections) (England and Wales) Regulations 2007 or the Home Report if in relation to a residential property in Scotland.
*This is the average speed from the provider with the fastest broadband package available at this postcode. The average speed displayed is based on the download speeds of at least 50% of customers at peak time (8pm to 10pm). Fibre/cable services at the postcode are subject to availability and may differ between properties within a postcode. Speeds can be affected by a range of technical and environmental factors. The speed at the property may be lower than that listed above. You can check the estimated speed and confirm availability to a property prior to purchasing on the broadband provider's website. Providers may increase charges. The information is provided and maintained by Decision Technologies Limited. **This is indicative only and based on a 2-person household with multiple devices and simultaneous usage. Broadband performance is affected by multiple factors including number of occupants and devices, simultaneous usage, router range etc. For more information speak to your broadband provider.
Map data ©OpenStreetMap contributors.




