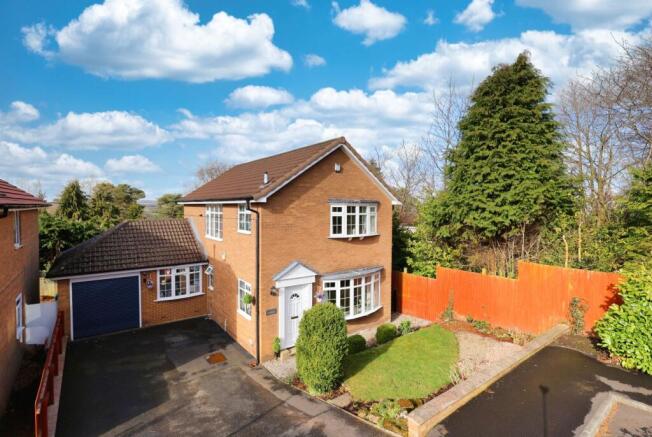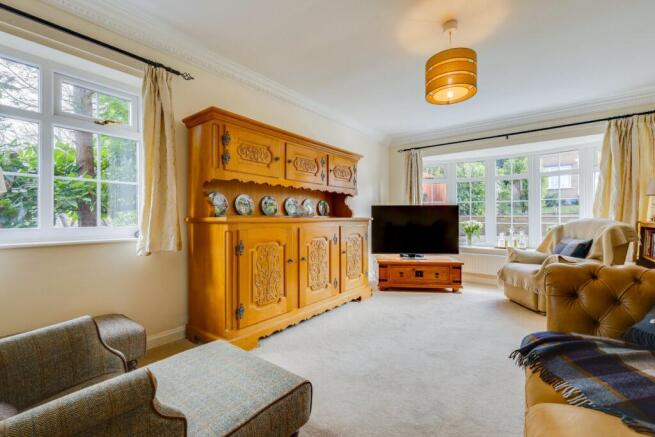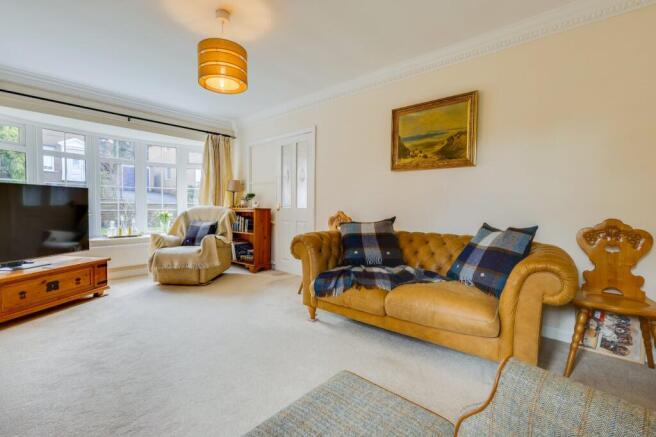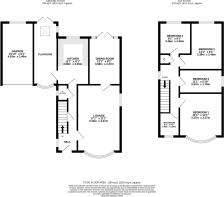Hillcrest Mount, Cookridge, Leeds, West Yorkshire, LS16

- PROPERTY TYPE
Detached
- BEDROOMS
4
- BATHROOMS
1
- SIZE
Ask agent
- TENUREDescribes how you own a property. There are different types of tenure - freehold, leasehold, and commonhold.Read more about tenure in our glossary page.
Freehold
Key features
- Great opportunity!
- Large 4 bed., extended, detached family home.
- 3 Reception rooms with scope to open up.
- Stylish Wren white fitted kitchen.
- Principal bedroom with bay window.
- Delightful well tended rear garden with well maintained fenced boundaries.
- Front garden & tarmac driveway parking for 4 cars.
- Attached garage (15'10" x 8'1") with loft storage area.
- Quiet, private tucked away corner at head of cul de sac.
- Minutes to amenities, schools & great road, rail & airport links.
Description
INTRODUCTION
Sitting in such a pleasant, quiet and tucked away corner position, on this sought after cul de sac in Cookridge, is this beautifully presented and so spacious, four bedroom, detached family home. Boasting a lovely garden to the rear with fenced boundaries, gravelled areas, a paved seating area and backing onto woodland, a garden shed is also available, so quiet and private, a real 'haven' and accessed from the 3rd reception and dining room. To the front is a lawned garden, generous tarmac driveway, leading to an attached garage (15'10" x 8'1"). Comprises, lengthy 17' hallway with feature flooring, guest WC, two reception rooms, a stylish white fitted kitchen, third reception/playroom, Principal bedroom with bay window, three further bedrooms and a modern, three piece white house bathroom with shower over a 'P' shaped bath and a large display/storage unit housing the basin and WC. A fantastic family home, ready to move straight into, with lovely outside space and in such a prime Cookridge position, not to be missed, sure to be popular.
LOCATION
Cookridge is a popular village with a good mix of accommodation and amenities available, along with reputable schools, a recently re-designed and re-furbished sports club/swimming pool, Asda superstore and a Health Centres at Holt Park. Ideally situated for access to Otley Road (A660) and the Ring Road (A6120) thus making commuting straight forward. Public transport facilities are good by bus or alternatively by railway from the Horsforth Train Station located at the bridge on the Horsforth/Cookridge border. Horsforth village is just next-door where a vast range of shops, supermarkets, pubs and restaurants can be found. Beautiful countryside can be found within a short distance and the Cookridge Hall Golf Course and Bannatyne health club are on the doorstep. Headingley is a short distance away with a vibrant mix of shops and restaurants, plus the renowned Headingley Stadium for rugby & Cricket.
HOW TO FIND THE PROPERTY
SAT NAV - Post Code - LS16 7PY.
ACCOMMODATION
Our vendor informs us that: The main house was re-roofed in the Summer of 2018., The whole house & garage has new facias, soffits & guttering at this time. New electric roller garage door fitted 2020. Brand new Worcester Bosch boiler fitted in February 2025 with a transferable 10 year warranty. Central heating & boiler on fully comprehensive, annual maintenance contract. The house is fully double glazed & loft insulation is installed in the main house & extension. 2 sets of French doors opening uPVC doors fitted to rear along with new garage rear window & oval window in the 'office/day room' extension. New Velux window installed in 'office/day room' 2019, tumble dryer also installed. New front door at the same time as the French doors. New bathroom fitted in 2019. New guest WC fitted mid 2023. New Wren kitchen fitted in 2022. New electricity consumer unit fitted 2019 at same time as electric shower installation upstairs. New internal doors & fixtures fitted upstairs 2024.
GROUND FLOOR
Entrance door to ...
ENTRANCE HALL 17' x 5'2" (5.18m x 1.57m)
What a lovely, light hallway with a window to the side elevation, feature black wrought iron staircase up to the first floor ( the wrought iron has recently been 'shot blasted' and re powder coated. New quality vinyl flooring to the hallway. New carpet to staircase and landing. Doors to ...
LOUNGE 17'1" x 11'1" (5.2m x 3.38m)
Such a generous, bay fronted reception room with a window to the side, flooding the room with lots of light. Ample space for large sofas and with newly fitted carpet. Door to ...
DINING ROOM 12'1" x 8'1" (3.68m x 2.46m)
A pleasant dining room to with French doors out to the rear garden, great scope to open up into the lounge and the kitchen to create a fabulous family living/dining kitchen if you so wish. The newly fitted, quality, vinyl Herringbone style flooring continues through from the kitchen.
KITCHEN 8'1" x 12'1" (2.46m x 3.68m)
Also found at the rear of the house, accessed from the hallway with pleasant garden outlook, the kitchen has been updated and now offers modern and stylish, Wren fitted kitchen with white wall, base and drawer units and wood effect worksurfaces, integrated appliances, include an electric oven, gas hob, extractor over, dishwasher and washing machine. (The electrics fully tested and rewired at the time, uPVC window fitted at the same time - 2022). Space for a tall fridge freezer and continuation of the quality vinyl flooring. Door to ...
2ND RECEPTION/PLAYROOM 6'1" x 15'10" (1.85m x 4.83m)
A superb, versatile family space to use as you wish with French doors out to the garden, Velux skylight to one end and bay to the front, so flooded with light.
GUEST WC 4'1" x 2'1" (1.24m x 0.64m)
Under the stairs and a must for a busy home with modern two piece suite, comprising a vanity basin and WC. Chrome heated towel rail and window to the side elevation.
FIRST FLOOR
New internal doors and fixtures fitted to the first floor in 2024.
LANDING
What a lovely, light and airy landing with a large window to the side elevation, fitted storage and doors to ...
PRINCIPAL BEDROOM 11'1" x 11'1" (3.38m x 3.38m)
A good size main bedroom, at the front of the house, bay fronted with lots of light. Newly fitted carpet.
BEDROOM TWO 8'1" x 11'1" (2.46m x 3.38m)
Another double bedroom, here at the rear of the house with pleasant outlook. Newly fitted carpet.
BEDROOM THREE 8'1" x 8'1" (2.46m x 2.46m)
A single bedroom with a window to the rear elevation and pleasant views. Newly fitted carpet.
BEDROOM FOUR 11'1" x 5'10" (3.38m x 1.78m)
A single bedroom here with a window to the side, great dressing room for the Principal if needed. Wood effect flooring.
BATHROOM 5'1" x 6'1" (1.55m x 1.85m)
A modern, white three piece house bathroom incorporating a 'P' shaped bath with electric shower over, WC and basin inset to good size storage and display unit, all in white. Contrasting tiling to wet areas, tiled floor and window to the front elevation.
LOFT
The loft is part boarded and is accessed via a hatch with drop down ladder.
OUTSIDE
This large family home sits at the head of this lovely, quiet and private cul de sac in Cookridge. Backing onto woodland the rear garden is delightful with paved seating area, low maintenance gravelled areas, raised beds, flowerbed borders and a useful garden shed. The garden has fenced boundaries and gates, all well maintained, the rear being private and secure, perfect. The front of the property has a lawned garden and extensive, tarmac driveway parking for up to 4 vehicles leading to an attached garage (15'10" x 8'1") with a window to the rear elevation and useful loft storage area.
BROCHURE DETAILS
Hardisty and Co prepared these details, including photography, in accordance with our estate agency agreement.
SERVICES - Disclosure of Financial Interests
Unless instructed otherwise, the company would normally offer all clients, applicants and prospective purchasers its full range of estate agency services, including the valuation of their present property and sales service. We also intend to offer clients, applicants and prospective purchasers' mortgage and financial services advice through our association with our in-house mortgage and protection specialists HARDISTY FINANCIAL. We will also offer to clients and prospective purchasers the services of our panel solicitors, removers and contactors. We would normally be entitled to commission or fees for such services and disclosure of all our financial interests can be found on our website.
MORTGAGE SERVICES
We are whole of market and would love to help with your purchase or remortgage. Call Hardisty Financial to book your appointment today option 3.
- COUNCIL TAXA payment made to your local authority in order to pay for local services like schools, libraries, and refuse collection. The amount you pay depends on the value of the property.Read more about council Tax in our glossary page.
- Band: E
- PARKINGDetails of how and where vehicles can be parked, and any associated costs.Read more about parking in our glossary page.
- Yes
- GARDENA property has access to an outdoor space, which could be private or shared.
- Yes
- ACCESSIBILITYHow a property has been adapted to meet the needs of vulnerable or disabled individuals.Read more about accessibility in our glossary page.
- Ask agent
Hillcrest Mount, Cookridge, Leeds, West Yorkshire, LS16
Add an important place to see how long it'd take to get there from our property listings.
__mins driving to your place
Get an instant, personalised result:
- Show sellers you’re serious
- Secure viewings faster with agents
- No impact on your credit score
Your mortgage
Notes
Staying secure when looking for property
Ensure you're up to date with our latest advice on how to avoid fraud or scams when looking for property online.
Visit our security centre to find out moreDisclaimer - Property reference HAD241171. The information displayed about this property comprises a property advertisement. Rightmove.co.uk makes no warranty as to the accuracy or completeness of the advertisement or any linked or associated information, and Rightmove has no control over the content. This property advertisement does not constitute property particulars. The information is provided and maintained by Hardisty & Co, Horsforth. Please contact the selling agent or developer directly to obtain any information which may be available under the terms of The Energy Performance of Buildings (Certificates and Inspections) (England and Wales) Regulations 2007 or the Home Report if in relation to a residential property in Scotland.
*This is the average speed from the provider with the fastest broadband package available at this postcode. The average speed displayed is based on the download speeds of at least 50% of customers at peak time (8pm to 10pm). Fibre/cable services at the postcode are subject to availability and may differ between properties within a postcode. Speeds can be affected by a range of technical and environmental factors. The speed at the property may be lower than that listed above. You can check the estimated speed and confirm availability to a property prior to purchasing on the broadband provider's website. Providers may increase charges. The information is provided and maintained by Decision Technologies Limited. **This is indicative only and based on a 2-person household with multiple devices and simultaneous usage. Broadband performance is affected by multiple factors including number of occupants and devices, simultaneous usage, router range etc. For more information speak to your broadband provider.
Map data ©OpenStreetMap contributors.







