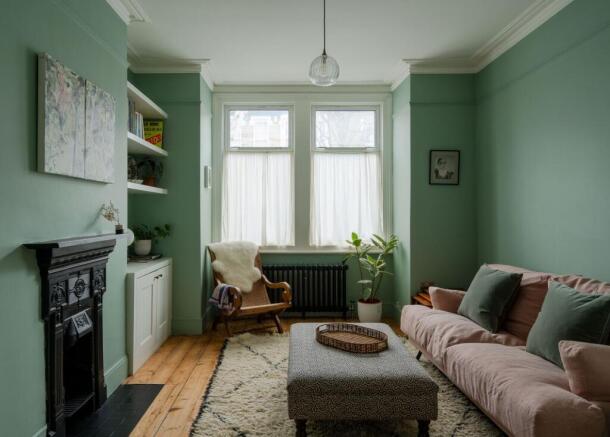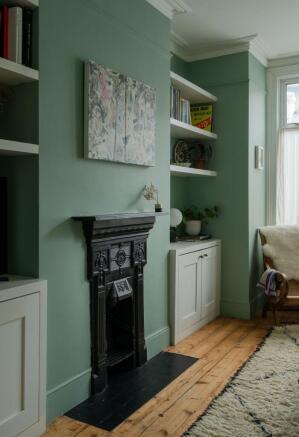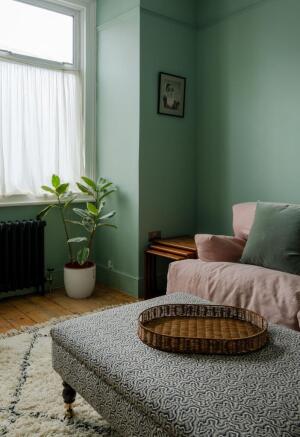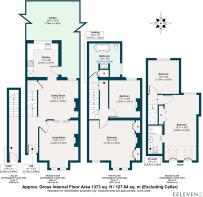
Ferndale Road, Leytonstone, London, E11

- PROPERTY TYPE
Terraced
- BEDROOMS
4
- BATHROOMS
2
- SIZE
Ask agent
- TENUREDescribes how you own a property. There are different types of tenure - freehold, leasehold, and commonhold.Read more about tenure in our glossary page.
Freehold
Key features
- Edwardian terraced house
- Four double bedrooms
- Two recently fitted bathrooms (one en suite)
- Original period features & floorboards
- Column-style radiators
- 26-foot south-facing landscaped garden
- Moments from Wanstead Flats
- Close to Tube & Overground services
Description
With a stylish, relaxed feel, this four-bedroom Edwardian house is set on a tree-lined, friendly residential street within minutes of good schools, Leytonstone High Road, the green expanse of Wanstead Flats, and Tube and Overground services.
Inside, traditional period details, high ceilings, cast-iron radiators, heritage paint shades (by Farrow & Ball, Little Greene and Atelier Ellis) and beautiful restored wooden floors meet well-considered practical improvements throughout. In the last few years, the current owners have undertaken rewiring, added a new heating system and boiler, fitted a new kitchen and two luxurious bathrooms, replaced the roof, and extended into the loft.
With a handsome red brick frontage, the house features white-painted stone lintels and capitals to the double-fronted bay windows. Shielded from the street by a low wall, a path leads to a recessed porch with original patterned tiling and a burgundy-painted, part-glazed front door with a fisherman-style lantern and transom window above.
STEP INSIDE
On entering, the welcoming hallway is fresh and bright, with white walls, original floorboards, a high ceiling with a rose, an enamelled Cookie pendant by Pooky and a fabulous black cast-iron floor-standing radiator – one of several seen throughout the property.
The floorboards continue into the light-filled living room on your right. Here, a double box bay window brightens the mint Little Greene Aquamarine walls that rise beyond the picture rails to the high coved ceiling, which features a central rose and a Pooky glass pumpkin pendant. Bespoke shelving and cupboards to the alcoves frame a restored black cast-iron fireplace, while a floor-standing radiator fills the bay.
A pair of pocket doors open to the second reception and dining area (which can also be accessed from the hallway). This creates an open-plan feel yet offers the option of division for both spaces, a lovely flow of light, and a sightline to the garden. There is a second fireplace, a radiator, and a matching pumpkin pendant. You’ll also find a door to the handy storage cellar which conveniently houses the fuse box and metres.
A wide arch leads through to the kitchen, defined by pine slim shaker cabinets topped with a custom marble-look quartz worktop and upstand. The space is bathed in light from two sides – a triple window and a further window and glazed door to the garden, brightening the concrete-toned format floor tiles running underfoot. Soft blush pink and a glossy white tiled splashback complement the design.
Appliances include a steel SMEG range oven and overhead extractor, an integrated fridge-freezer and dishwasher. The cast-iron radiator echoes those seen elsewhere.
Take the staircase (with attractive white-painted spindles and jute carpet) to the first floor, where the original floorboards begin again, flowing into the generously sized primary bedroom which spans the front of the house.
Large enough for a super-king bed with plenty of room to spare, the stone-hued walls of this calming space reflect the light from the wide box bay and separate window, fitted with custom Roman and roller blinds. Full-height bespoke double wardrobes fill the alcoves on either side of a rendered fireplace. You’ll also find a central ceiling rose with a pendant fitting and a cast-iron radiator to the bay.
The second bedroom, another good-sized double, lies adjacent and enjoys views out to the side return courtyard. Pale dusky blue walls pair with warm-toned natural fibre flooring, and there’s another rendered fireplace, pendant fitting and cast-iron radiator.
To the rear, the stylish bathroom and separate laundry cupboard (with inbuilt washing machine and tumble dryer) were fitted in 2022 and have been architect-designed for a clever use of space.
Lit by a pair of casement windows, the floors are adorned with graphic sage and white Alalpardo tiles by Bert & May, with slim white metro tiles to the blush bathroom walls. The Cast Iron Bath Company sanitaryware includes a fantastic freestanding bath, a walk-in wet room shower, and a close-coupled loo. The sink features a marble-topped vanity, wall-mounted taps, and a vintage-look mirror framed by glass cupola wall lights. There’s also a traditional-style chrome towel rail radiator.
Take a second, jute-carpeted staircase to the loft, which is flooded with light from a central skylight. Converted towards the end of 2023, the top floor has two bedrooms with higher-than-average ceiling heights, creating a wonderful sense of space.
To the front, the large dual-aspect double – currently used as the primary bedroom – is lit by a pair of Velux windows and an anthracite-framed window with custom Roman blind and rooftop views. With dusky pink walls and a soft neutral carpet, thoughtful design details include a large in-built wardrobe, a white column-style radiator, bespoke shelving and roomy storage to the eaves.
The high-spec design continues in the en suite bathroom, where you’ll find a further Velux window, white metro tiles and panelling to the walls, and Bert & May pink and white marble floor tiles. A walk-in rainfall shower with a frameless glass screen adds to the feeling of luxury, along with a wall-hung loo, a countertop basin with Cast Iron Bath Company taps, a striking russet-red reeded vanity, and a pair of Richmond fluted glass wall lights by Corston.
The fourth double bedroom, located at the rear of the house and overlooking the treetops, is used by the current owners as a nursery. However, it would also work equally well as a quiet home office. It is carpeted and includes another white column-style radiator, with the walls the same green shade Aquamarine as those in the living room.
OUTDOORS
Recently landscaped, the south-facing garden feels nicely private and extends to 26-foot. Enclosed with new slatted fencing, a decked patio leads to a paved seating area laid with herringbone London Stone brick – the perfect spot for relaxing or entertaining – while the borders contain a variety of plants, including lavender, cordyline, hellebores and eucalyptus.
A NOTE FROM THE OWNERS
‘The house is perfectly located, with Wanstead Flats at one end of the road and all the convenience of Leytonstone High Road at the other; plus, there’s an amazing community here, and we have lovely neighbours. We particularly like the open-plan living room with the option to close the pocket doors to create a cosy snug, as well as the new loft bedroom – a safe haven that feels like a hotel suite.’
GETTING AROUND
Leytonstone High Road (Suffragette line – Gospel Oak to Barking Riverside) is just a three-minute walk. Meanwhile, Central line services run from Leytonstone Tube (nine minutes). The Elizabeth line from Forest Gate, which is reachable by foot in 30 minutes, will take you to Stratford in four minutes, Bond Street in 21 minutes, and London Paddington in 25 minutes.
IN THE NEIGHBOURHOOD
Set on the edge of Leytonstone and within striking distance of Forest Gate, Ferndale Road offers the best of both neighbourhoods. Enjoy exploring the area's thriving food and drink scene, including sampling excellent food and wine at Joyau and coffee at Tamping Grounds. The Holly Tree and Wanstead Tap are lively and friendly local pubs, as is The Rookwood Village pub, with its stylish interior, deck, and electronic darts.
The current owners particularly recommend Back to Ours for coffee, Wild Goose Bakery for treats, and The Red Lion, Leytonstone Tavern, and The Birds for drinks. They also recommend Good Shepherd Studios – a community cultural space with creative arts, Pilates, and children’s events – while other local sellers mention The Pastures Youth Centre for sports and The Can Club, a lovely café for children and parents.
Alternatively, pick up lunch from Yard Sale Pizza to fuel a ramble around Jubilee Pond and Wanstead Flats (at the end of the road) – wonderful, wild outdoor spaces, whatever the season. Wanstead Flats is a popular spot for local games and recreational sports, especially during weekends, and hosts a park run every Saturday. With the Olympic Park, canals, and Hackney Marshes a short distance away, there's plenty more to explore on your doorstep.
SCHOOLS
Local schools rated ‘Outstanding’ by Ofsted include Davies Lane Primary (five minutes’ walk) and Acacia Nursery School (nine minutes). Connaught School for Girls and Buxton Secondary are rated ‘Good’ by Ofsted, and both are around 15 minutes on foot.
EPC Rating: D
Brochures
brochure- COUNCIL TAXA payment made to your local authority in order to pay for local services like schools, libraries, and refuse collection. The amount you pay depends on the value of the property.Read more about council Tax in our glossary page.
- Band: C
- PARKINGDetails of how and where vehicles can be parked, and any associated costs.Read more about parking in our glossary page.
- Ask agent
- GARDENA property has access to an outdoor space, which could be private or shared.
- Private garden
- ACCESSIBILITYHow a property has been adapted to meet the needs of vulnerable or disabled individuals.Read more about accessibility in our glossary page.
- Ask agent
Ferndale Road, Leytonstone, London, E11
Add an important place to see how long it'd take to get there from our property listings.
__mins driving to your place
Get an instant, personalised result:
- Show sellers you’re serious
- Secure viewings faster with agents
- No impact on your credit score
Your mortgage
Notes
Staying secure when looking for property
Ensure you're up to date with our latest advice on how to avoid fraud or scams when looking for property online.
Visit our security centre to find out moreDisclaimer - Property reference 1fe445d9-d77b-470c-b8aa-707441a27dad. The information displayed about this property comprises a property advertisement. Rightmove.co.uk makes no warranty as to the accuracy or completeness of the advertisement or any linked or associated information, and Rightmove has no control over the content. This property advertisement does not constitute property particulars. The information is provided and maintained by Eeleven, E11. Please contact the selling agent or developer directly to obtain any information which may be available under the terms of The Energy Performance of Buildings (Certificates and Inspections) (England and Wales) Regulations 2007 or the Home Report if in relation to a residential property in Scotland.
*This is the average speed from the provider with the fastest broadband package available at this postcode. The average speed displayed is based on the download speeds of at least 50% of customers at peak time (8pm to 10pm). Fibre/cable services at the postcode are subject to availability and may differ between properties within a postcode. Speeds can be affected by a range of technical and environmental factors. The speed at the property may be lower than that listed above. You can check the estimated speed and confirm availability to a property prior to purchasing on the broadband provider's website. Providers may increase charges. The information is provided and maintained by Decision Technologies Limited. **This is indicative only and based on a 2-person household with multiple devices and simultaneous usage. Broadband performance is affected by multiple factors including number of occupants and devices, simultaneous usage, router range etc. For more information speak to your broadband provider.
Map data ©OpenStreetMap contributors.







