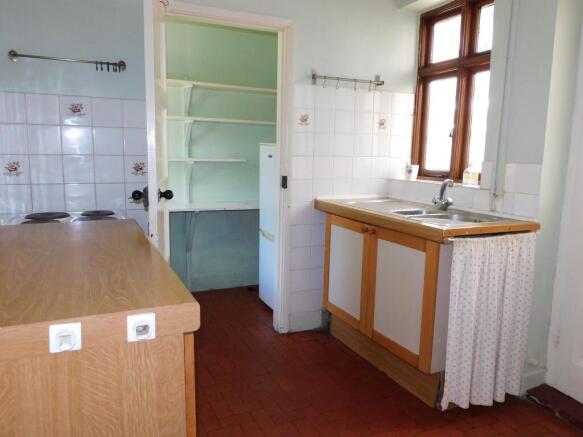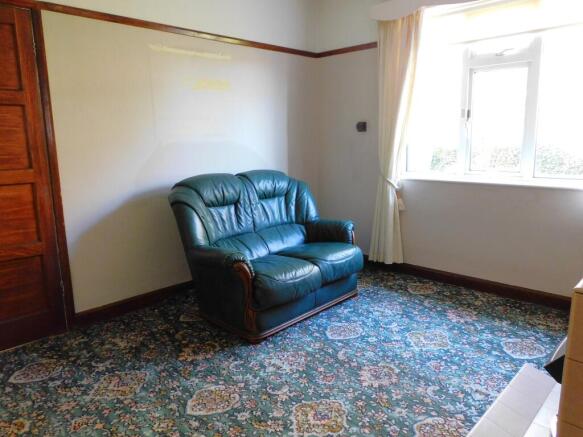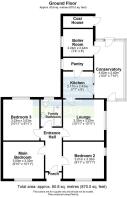
Woad Lane, Long Sutton

- PROPERTY TYPE
Detached Bungalow
- BEDROOMS
3
- BATHROOMS
1
- SIZE
Ask agent
- TENUREDescribes how you own a property. There are different types of tenure - freehold, leasehold, and commonhold.Read more about tenure in our glossary page.
Freehold
Key features
- SUPERB OPPORTUNITY - PERIOD 1950'S BUNGALOW
- HALF ACRE PLOT (STS) FORMER FLOWER NURSERY
- EXTENSION POTENTIAL SUBJECT TO THE USUAL APPROVALS
- THREE BEDROOMS
- LOUNGE - KITCHEN - WALK IN PANTRY - BOILER ROOM
- CONSERVATORY
- OIL FIRED CENTRAL HEATING (SERVICED)
- CERTIFIED (2025) PRIVATE DRAINAGE
- DOUBLE GLAZED
- AMPLE OFF ROAD PARKING - OUTSIDE COAL HOUSE & WC
Description
Discover this charming 1950’s bungalow located just outside of Long Sutton, offering picturesque field views from the front. This three-bedroom detached bungalow is set on approximately half an acre, previously used as a flower nursery. The plot offers potential for extension, subject to the usual planning permissions. The property features certified private drainage (2025) and a serviced oil-fired boiler. The accommodation includes an entrance porch, entrance hall, three bedrooms, family bathroom, lounge, kitchen with walk-in pantry, conservatory, and boiler room. Outside, there is a coal house and an outside WC. The front garden is enclosed with hedging, a lawn area, and well-stocked flower and shrub borders. Gated access to the driveway leads to the rear, providing ample off-road parking. The rear garden is enclosed with mature conifer hedging, a lawn area, flower and shrub borders, and fruit bushes and greenhouse. The grounds also include a water supply and an outside tap. Viewing is highly recommended. Call us anytime on to arrange your viewing.
Entrance Porch
Entrance door with stained glass leaded insert with fan light window above to:
Entrance Hall
Picture rail, smoke alarm, telephone point, radiator, door to:
Main Bedroom 3.32m x 3.00m (10’11” x 9’10”)
Original art deco open fireplace, picture rail, radiator, double glazed window to front aspect.
Bedroom 2 3.33m x 3.01m (10’11) x 9’11”)
Original art deco open fireplace, picture rail, radiator, double glazed window to front and side aspects.
Bedroom 3 3.33m x 3.03m (10’77” x 9’11)
Original art deco open fireplace, picture rail, radiator, double glazed window to rear aspect.
Family Bathroom
Fitted with a three-piece coloured suite comprising: Deep panel bath with tiled surrounds, fitted Triton electric shower over, pedestal wash hand basin, low level WC, access to loft space, PVCu double glazed opaque window to rear aspect.
Lounge 3.33m x 3.32m (10’11 x 10’11)
Original art deco tiled open fireplace, radiator, door to built in airing cupboard housing hot water cylinder with linen shelving, wall mounted timer, radiator, double glazed window to side aspect.
Kitchen 2.43m x 2.17m (8’ x 7’1)
Fitted with a matching range of floor standing units with worktop space over, one and a quarter bowl stainless steel sink unit, electric point for cooker, original tilled flooring, single glazed latch window to side, part glazed door to conservatory, door to:
Walk in Pantry
Fitted with a range of storage shelving, power point, original tiled flooring double glazed window to side aspect.
Conservatory 4.62m x 2.40m (15’2 x 7’10)
Of brick construction to PVCu double glazed units with vent opening windows, light point connected, polycarbonate roof, PVCu double glazed doors to front and rear exit, door to:
Boiler Room 2.44m x 2.24m (8’ x 7’4)
Wall mounted storage cupboards, floor mounted oil-fired central heating boiler servicing heating and domestic hot water, double glazed window to side aspect.
Outside:
The front garden is enclosed with hedging, a lawn area and well-stocked flower and shrub borders. Pathway leads to the main entrance door and to the side. Gated access to the driveway leads to the rear, providing ample off-road parking. The rear garden is enclosed with mature conifer hedging, a lawn area, flower and shrub borders, and fruit bushes. The grounds also include a water supply and an outside tap, Brick built coal house and an outside WC.
Directions:
Leave our Church Street office and head over the lights onto Boston Road South, at the roundabout turn right onto the A17, continue along to Gedney, at the round about 2nd left heading for Long Sutton. Once passed through the town centre take the left turn onto Roman bank, then right onto Woad Land where the property can be located on the right-hand side. For satellite navigation the property postal code is PE12 9EW.
Council Tax Banding
B – £1713.48 South Holland District Council.
EPC: F – (Potential C)
The Agent has not tested any apparatus, equipment, fixtures and fittings or services and so cannot verify that they are in working order or fit for the purpose. A Buyer is advised to obtain verification from their Solicitor or Surveyor. References to the Tenure of a Property are based on information supplied by the Seller. The Agent has not had sight of the title documents. A Buyer is advised to obtain verification from their Solicitor.
Items shown in photographs are NOT included unless specifically mentioned within the sales particulars. They may however be available by separate negotiation.
Buyers must check the availability of any property and make an appointment to view before embarking on any journey to see a property.
For further information see the Consumer Protection from Unfair Trading Regulations 2008.
You may download, store and use the material for your own personal use and research. You may not republish, retransmit, redistribute or otherwise make the material available to any party or make the same available on any website, online service or bulletin board of your own or of any other party or make the same available in hard copy or in any other media without the website owner's express prior written consent. The website owner's copyright must remain on all reproductions of material taken from this brochure or website.
Brochures
Brochure 1- COUNCIL TAXA payment made to your local authority in order to pay for local services like schools, libraries, and refuse collection. The amount you pay depends on the value of the property.Read more about council Tax in our glossary page.
- Ask agent
- PARKINGDetails of how and where vehicles can be parked, and any associated costs.Read more about parking in our glossary page.
- Yes
- GARDENA property has access to an outdoor space, which could be private or shared.
- Yes
- ACCESSIBILITYHow a property has been adapted to meet the needs of vulnerable or disabled individuals.Read more about accessibility in our glossary page.
- Ask agent
Woad Lane, Long Sutton
Add an important place to see how long it'd take to get there from our property listings.
__mins driving to your place
Get an instant, personalised result:
- Show sellers you’re serious
- Secure viewings faster with agents
- No impact on your credit score
Your mortgage
Notes
Staying secure when looking for property
Ensure you're up to date with our latest advice on how to avoid fraud or scams when looking for property online.
Visit our security centre to find out moreDisclaimer - Property reference 274421. The information displayed about this property comprises a property advertisement. Rightmove.co.uk makes no warranty as to the accuracy or completeness of the advertisement or any linked or associated information, and Rightmove has no control over the content. This property advertisement does not constitute property particulars. The information is provided and maintained by Lets Get you Moving.co.uk, Holbeach. Please contact the selling agent or developer directly to obtain any information which may be available under the terms of The Energy Performance of Buildings (Certificates and Inspections) (England and Wales) Regulations 2007 or the Home Report if in relation to a residential property in Scotland.
*This is the average speed from the provider with the fastest broadband package available at this postcode. The average speed displayed is based on the download speeds of at least 50% of customers at peak time (8pm to 10pm). Fibre/cable services at the postcode are subject to availability and may differ between properties within a postcode. Speeds can be affected by a range of technical and environmental factors. The speed at the property may be lower than that listed above. You can check the estimated speed and confirm availability to a property prior to purchasing on the broadband provider's website. Providers may increase charges. The information is provided and maintained by Decision Technologies Limited. **This is indicative only and based on a 2-person household with multiple devices and simultaneous usage. Broadband performance is affected by multiple factors including number of occupants and devices, simultaneous usage, router range etc. For more information speak to your broadband provider.
Map data ©OpenStreetMap contributors.






