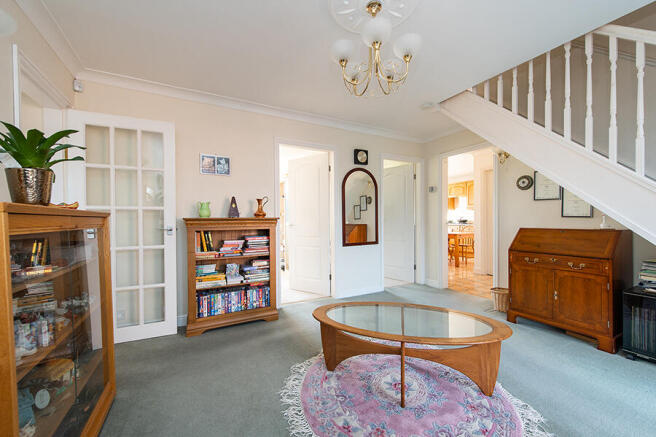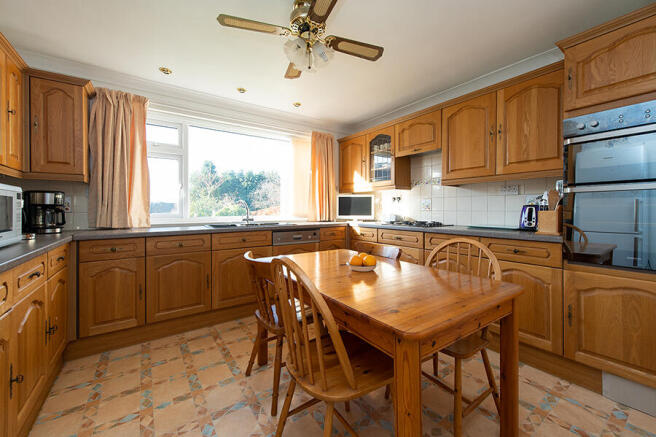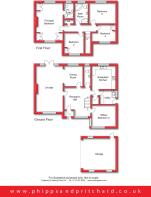
Westville Avenue, Kidderminster, Worcestershire

- PROPERTY TYPE
Detached
- BEDROOMS
4
- BATHROOMS
2
- SIZE
Ask agent
- TENUREDescribes how you own a property. There are different types of tenure - freehold, leasehold, and commonhold.Read more about tenure in our glossary page.
Freehold
Key features
- LOCATION! LOCATION! LOCATION!
- Superb plot in small cul-de-sac
- Four Bedrooms plus office
- Detached double garage
- Fore side and rear Gardens
- Potential to extend to the rear subject to Planning Permissions.
- Properties rarely become available in this location.
Description
Description
Number 9 Westville Avenue is positioned within a prime residential much sought after location, tucked away privately behind a shrub boundary. Positioned centrally within its plot, 9 Westville Avenue enjoys a fantastic fore garden and driveway for multiple vehicles. Private and enclosed landscaped rear gardenS with far reaching views across to Brown Clee. Ideally positioned for commuting and easily accessible to main motorway networks, Birmingham, Worcester and beyond. The property offers superb spacious and versatile accommodation and depending on user requirements offers a four/five bedroom detached dwelling with high ceilings and extremely large room sizes. In this current market place we would encourage you to view quickly to avoid disappointment. The accommodation more fully comprises:
[no name]
UPVC double glazed door opens into the: Entrance Porch - Ceiling light point. Inner door to:
Reception Hall
4.2m x 4.55m
Front facing UPVC double glazed portrait window. Central heating radiator, Ceiling light point & two wall light points. Telephone point. Coving to ceiling. Smoke alarm. A large and commanding reception hall which has been formerly utilised as a music room. Stairs rise to the first floor landing. Doors radiate to lounge, dining room, cloakroom, breakfast kitchen and office.
Office/Bedroom 5
3.63m x 3.33m
Two front facing UPVC double glazed windows. Ceiling light point. Central heating radiator. Telephone point. Coving to ceiling.
Lounge
7.34m x 4.24m
Front and rear facing UPVC double glazed windows. Two ceiling light points. Two wall light points. Ceiling rose. Two central heating radiators. TV aerial point. Feature fireplace with inset gas fire. Coving to ceiling. Archway leads through to the dining room. UPVC double glazed French doors open out to the rear gardens.
Dining Room
2.97m x 3.3m
Rear facing UPVC double glazed window. Ceiling light point. Central heating radiator. TV aerial point. Telephone point. Coving to ceiling.
Cloakroom/w.c.
3.3m x 1.22m
Rear facing UPVC double glazed window. Ceiling light point. Central heating radiator, Coving to ceiling. Three walls tiled. Comprising w.c. and wash hand basin. Cloaks hanging space. Shelf.
Breakfast Kitchen
4.75m max x 3.78m - Rear facing UPVC double glazed window. Three ceiling spotlights. Ceiling light point. White ladder effect towel radiator. Part tiled. Coving to ceiling. Working surfaces with a range of base units and wall cupboards. Integrated electric double oven. Gas hob with extractor hood over. Integrated dishwasher. Doors radiate to utility and pantry.
Utility
2.54m x 2.24m
Side facing UPVC double glazed window. Ceiling light point. Central heating radiator. Coving to ceiling. 'Worcester Bosch' boiler. Inset sink and drainer. Part tiled. Work surfaces with base units and wall cupboards. Space and plumbing for washing machine. Space for tumble dryer. Double glazed door opens out to the side of the property.
Walk-in Pantry
Ceiling light point. Shelving. A sizeable pantry for ample storage.
[no name]
From the reception hall stairs rise to the: First Floor Landing - Two wall light points. Central heating radiator, Smoke alarm. Coving to ceiling. Doors radiate to bedrooms, bathroom and airing cupboard. Access to fully boarded loft space via drop down ladder and ceiling light point. Storage space to the loft is the full length of the house.
Principal Bedroom
5.97m x 4.24m
Front and rear facing UPVC double glazed windows. Ceiling light point with ceiling rose. Coving to ceiling. Central heating radiator, TV aerial point. Telephone point. A full suite of built-in wardrobes, dressing table and chest of drawers. A large double bedroom. Door to:
En-suite
Rear facing UPVC double glazed window. Ceiling light point. Central heating radiator. Part tiled. Coving to ceiling. White suite comprising w.c., wash hand basin and shower cubicle. Shaving point. Extractor fan.
Airing Cupboard
Housing the tank. Shelving.
House Bathroom
3.25m x 2.24m
Rear facing UPVC double glazed window. Ceiling light point incorporating extractor fan. Portrait white ladder effect towel radiator. Part tiled. White suite comprising w.c., wash hand basin, bath and separate shower cubicle.
Bedroom No 2
4.1m x 3.3m
Rear facing UPVC double glazed window. Ceiling light point with ceiling rose. Central heating radiator. Coving to ceiling. A further double bedroom.
Bedroom No 3
3.23m x 3.2m
Front facing UPVC double glazed window. Ceiling light point. Coving to ceiling. Central heating radiator. TV aerial point. Fitted wardrobe and three sets of cream chest of drawers. A further double bedroom.
Bedroom No 4
3.63m x 2.6m
Front facing UPVC double glazed dormer window. Ceiling light point. Central heating radiator. Coving to ceiling. Built-in wardrobe and dressing table. A further double bedroom.
Detached Double Garage
5.16m x 5.05m
Three side facing windows. Ceiling light point. Electric door. Working surfaces with a range of base units and wall cupboards. Housing the fuse board and meters. Side door gives access to the rear gardens. Ample storage.
Gardens
Fore Garden - 9 Westville Avenue is situated centrally to its plot set far back from the kerb side behind a shrubbed boundary. A tarmac driveway affords off-road parking for a number of vehicles. Adjacent lawned area with established borders and mature shrubs. To the side of the garage is a CARPORT with gated access leading through to the: Private & Enclosed Rear Gardens - Paved area with bin store. Wooden gate leading through to the rear gardens. Paved patio area. Adjacent lawned areas with established borders and mature shrubs. Pond. External power to the gardens. The Summerhouse, Greenhouse and Shed will all remain. A superb family garden with possibilities for rear extension subject to planning permissions.
Brochures
Particulars- COUNCIL TAXA payment made to your local authority in order to pay for local services like schools, libraries, and refuse collection. The amount you pay depends on the value of the property.Read more about council Tax in our glossary page.
- Band: F
- PARKINGDetails of how and where vehicles can be parked, and any associated costs.Read more about parking in our glossary page.
- Garage,Driveway,Gated
- GARDENA property has access to an outdoor space, which could be private or shared.
- Yes
- ACCESSIBILITYHow a property has been adapted to meet the needs of vulnerable or disabled individuals.Read more about accessibility in our glossary page.
- Ask agent
Energy performance certificate - ask agent
Westville Avenue, Kidderminster, Worcestershire
Add an important place to see how long it'd take to get there from our property listings.
__mins driving to your place
Get an instant, personalised result:
- Show sellers you’re serious
- Secure viewings faster with agents
- No impact on your credit score



Your mortgage
Notes
Staying secure when looking for property
Ensure you're up to date with our latest advice on how to avoid fraud or scams when looking for property online.
Visit our security centre to find out moreDisclaimer - Property reference KID210279. The information displayed about this property comprises a property advertisement. Rightmove.co.uk makes no warranty as to the accuracy or completeness of the advertisement or any linked or associated information, and Rightmove has no control over the content. This property advertisement does not constitute property particulars. The information is provided and maintained by Phipps & Pritchard, Kidderminster. Please contact the selling agent or developer directly to obtain any information which may be available under the terms of The Energy Performance of Buildings (Certificates and Inspections) (England and Wales) Regulations 2007 or the Home Report if in relation to a residential property in Scotland.
*This is the average speed from the provider with the fastest broadband package available at this postcode. The average speed displayed is based on the download speeds of at least 50% of customers at peak time (8pm to 10pm). Fibre/cable services at the postcode are subject to availability and may differ between properties within a postcode. Speeds can be affected by a range of technical and environmental factors. The speed at the property may be lower than that listed above. You can check the estimated speed and confirm availability to a property prior to purchasing on the broadband provider's website. Providers may increase charges. The information is provided and maintained by Decision Technologies Limited. **This is indicative only and based on a 2-person household with multiple devices and simultaneous usage. Broadband performance is affected by multiple factors including number of occupants and devices, simultaneous usage, router range etc. For more information speak to your broadband provider.
Map data ©OpenStreetMap contributors.





