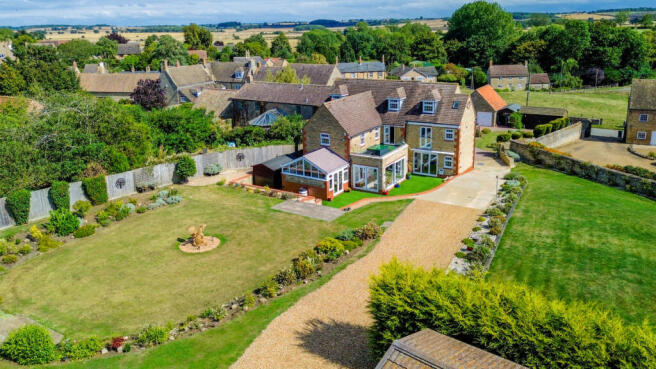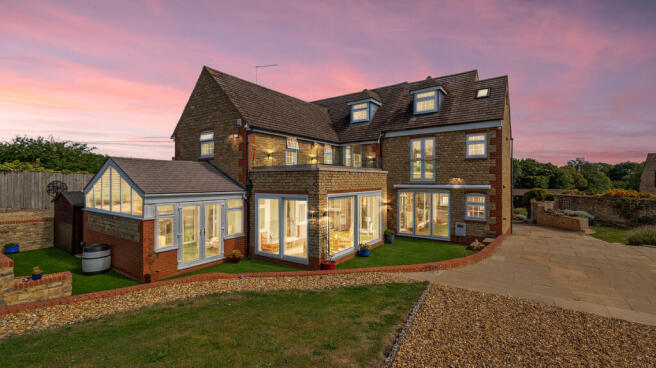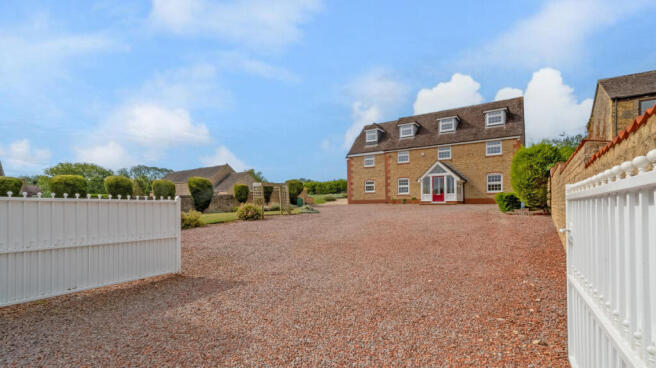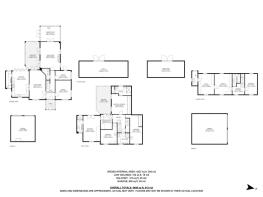
Polopit, Titchmarsh, NN14

- PROPERTY TYPE
Detached
- BEDROOMS
7
- BATHROOMS
6
- SIZE
4,200 sq ft
390 sq m
- TENUREDescribes how you own a property. There are different types of tenure - freehold, leasehold, and commonhold.Read more about tenure in our glossary page.
Freehold
Key features
- SOUGHT AFTER PRIVATE LOCATION
- CIRCA 1.5 ACRES BEHIND GATED ACCESS
- 7 BEDROOMS, 6 BATHROOMS
- 4 RECEPTION ROOMS
- ORANGERY, SUN ROOM/BAR
- COUNTRYSIDE LOCATION & VIEWS
- PURPOSE BUILT GYM & GAMES ROOMS
- LANDSCAPED GARDENS
- 4 GARAGES
Description
**Video Tour Available**
**Viewings Date TBC**
Nestled in the picturesque Northamptonshire countryside, in the sought after village of Titchmarsh, this superb and expansive family home offers 4200 sq ft of beautifully designed living space, set across three floors. Perfectly suited to families, professionals running a business from home or those requiring easy access to the City, this versatile property provides ample space both inside and out for modern family life and entrepreneurial pursuits.
Set back from the road, securely enclosed behind private gates, this exceptional residence enjoys a peaceful and secluded position. The spacious driveway accommodates numerous vehicles and is complemented by a double garage at the front of the property, along with a further double garage to the rear – ideal for car enthusiasts or those requiring additional workspace or storage.
At the centre of the home lies a spectacular open plan kitchen and dining area. Bifold doors open onto the patio seamlessly connecting indoor and outdoor living. Whether it’s enjoying a morning coffee in the fresh countryside air or hosting festive gatherings, this space is perfectly equipped to accommodate every season. The expansive 1.5 acre gardens allow children and teenagers to explore, play or simply relax in complete safety and privacy.
The home features four reception rooms offering an array of flexible living and working areas. Whether you’re seeking a formal dining space, home cinema, a cozy reading lounge, or a dedicated home office this home has it all. The sunroom and bar area offer a year-round sanctuary, while the Orangery drenched in natural light is a glorious spot for spring and summer entertaining, as you immerse yourself in the surrounding landscape.
Upstairs the home continues to impress. Three of the generously sized bedrooms benefit from ensuite bathrooms, offering teenagers and guests privacy and convenience. The private suite is a true retreat complete with a Juliet balcony, walk-through dressing room, ensuite and a private terrace overlooking the gardens and countryside.
The top floor offers three further bedrooms, one with an ensuite and another family bathroom. This layout is ideal for teenagers seeking independence, multigenerational living or guest accommodation.
The expansive mature gardens are south facing ensuring sunshine throughout the day and offering endless opportunities for family fun, relaxation and alfresco dining.
The privacy and scope of the property also provide exciting potential for those looking to run a business from home. Whether it’s a creative studio, complex garden based business or wellness retreat this property provides the opportunity to bring your vision to life.
Health and well-being are at the heart of this home, with a purpose-built gym and a games room creating a year round haven for fitness and fun. These spaces also offer great alternatives for a home business such as personal training, yoga instruction or therapy sessions adding even more versatility to this unique residence.
This home offers the perfect balance of countryside serenity and everyday convenience.
Excellent schools including Kimbolton, Oundle and Wellingborough are nearby, making it ideal for families with school age children. Commuters enjoy excellent transport links via the A45, A14, A1 and M1. Mainline train services from nearby Wellingborough, Kettering and Huntingdon provide direct access to London St Pancras and the City of London. Luton, Birmingham East Midlands and Stansted airports are just over an hour away, with Heathrow and Gatwick within two hours.
With its exceptional space, stunning countryside setting, flexible accommodation and unique potential for any home based business, this beautiful Titchmarsh property offers the ultimate lifestyle for a growing family.
Schedule your viewing today to explore this rare and remarkable home, where comfort, elegance and opportunity meet.
- COUNCIL TAXA payment made to your local authority in order to pay for local services like schools, libraries, and refuse collection. The amount you pay depends on the value of the property.Read more about council Tax in our glossary page.
- Ask agent
- PARKINGDetails of how and where vehicles can be parked, and any associated costs.Read more about parking in our glossary page.
- Yes
- GARDENA property has access to an outdoor space, which could be private or shared.
- Yes
- ACCESSIBILITYHow a property has been adapted to meet the needs of vulnerable or disabled individuals.Read more about accessibility in our glossary page.
- Ask agent
Polopit, Titchmarsh, NN14
Add an important place to see how long it'd take to get there from our property listings.
__mins driving to your place
Get an instant, personalised result:
- Show sellers you’re serious
- Secure viewings faster with agents
- No impact on your credit score
About Tyron Ash International Real Estate, London
Berkeley Square House Berkeley Square, London, W1J 6BE


Your mortgage
Notes
Staying secure when looking for property
Ensure you're up to date with our latest advice on how to avoid fraud or scams when looking for property online.
Visit our security centre to find out moreDisclaimer - Property reference RX414437. The information displayed about this property comprises a property advertisement. Rightmove.co.uk makes no warranty as to the accuracy or completeness of the advertisement or any linked or associated information, and Rightmove has no control over the content. This property advertisement does not constitute property particulars. The information is provided and maintained by Tyron Ash International Real Estate, London. Please contact the selling agent or developer directly to obtain any information which may be available under the terms of The Energy Performance of Buildings (Certificates and Inspections) (England and Wales) Regulations 2007 or the Home Report if in relation to a residential property in Scotland.
*This is the average speed from the provider with the fastest broadband package available at this postcode. The average speed displayed is based on the download speeds of at least 50% of customers at peak time (8pm to 10pm). Fibre/cable services at the postcode are subject to availability and may differ between properties within a postcode. Speeds can be affected by a range of technical and environmental factors. The speed at the property may be lower than that listed above. You can check the estimated speed and confirm availability to a property prior to purchasing on the broadband provider's website. Providers may increase charges. The information is provided and maintained by Decision Technologies Limited. **This is indicative only and based on a 2-person household with multiple devices and simultaneous usage. Broadband performance is affected by multiple factors including number of occupants and devices, simultaneous usage, router range etc. For more information speak to your broadband provider.
Map data ©OpenStreetMap contributors.





