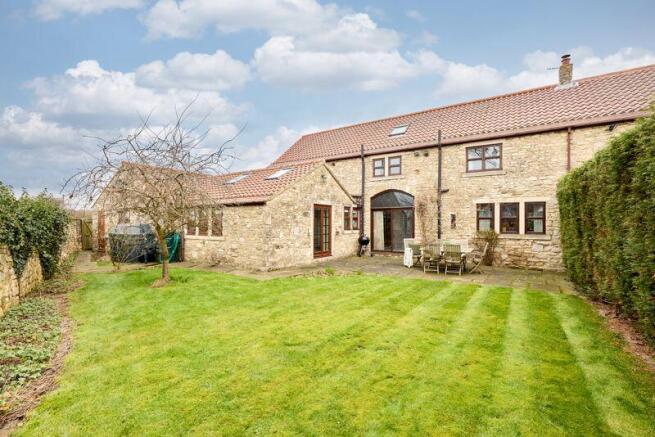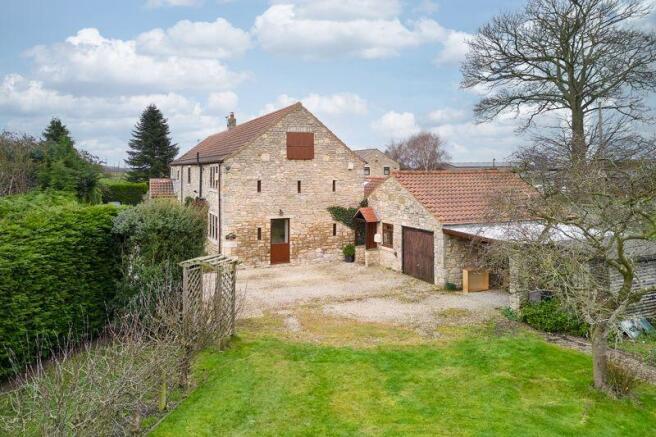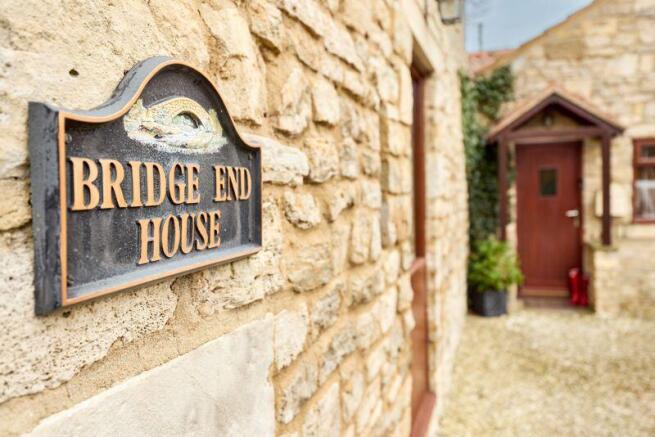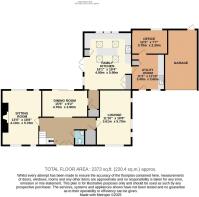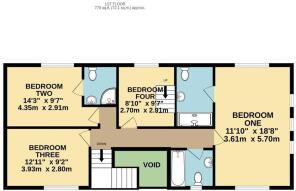Bridge End House, Birkin
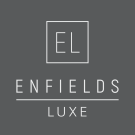
- PROPERTY TYPE
Character Property
- BEDROOMS
4
- BATHROOMS
3
- SIZE
Ask agent
- TENUREDescribes how you own a property. There are different types of tenure - freehold, leasehold, and commonhold.Read more about tenure in our glossary page.
Freehold
Key features
- Four Bedroom Unique Barn Conversion
- Larger Than Average Plot
- Lounge and Separate Sitting Room with Wood Burning Stove
- Expansive Breakfast Kitchen with Dining/Entertaining Space
- Formal Dining Room, Utility Room and Office Ideal for Home Working
- Spacious Master Bedroom with Modern En-Suite
- Three Piece Family Bathroom and En-Suite to Bedroom Two
- Private and Enclosed Gardens to Rear and Side with Vegetable Plot Area
- Driveway and Garage Providing Extensive Vehicle Parking
- Sought After Village with Easy Access to Transport Links
Description
Bridge End House, a stone-built barn conversion, boasts four excellent bedrooms and generously light-filled living spaces, providing an ideal setting for family life in the countryside. Nestled in the quiet Yorkshire countryside, within the hamlet of Birkin, the home sits under the watchful gaze of the 12th-century church. Make your way across the graveled track and park up in the private driveway, where there is plenty of room for four or five cars and infrastructure for an EV charging point. The garage is boarded and insulated to create a usable space, ideal for a gym or workshop. There is also a covered carport at the side.
A warm welcome
The double doors to the front open up into the entrance hallway, bathed in natural light from the fanlight above the door and the ceiling which towers up to the gallery landing above. There is space for a reading nook or small study area and to the right a useful W/C.
In the middle of the property is a formal dining room, with access into the family kitchen, making an open flow through the property, which is ideal for hosting parties.
Lovely living spaces
At either end of the ground floor, you will find the main living spaces; one is a comfortable lounge with access via double doors into the kitchen. This room has been a fantastic way to offer teenagers a space of their own so that they can play games or watch their own TV shows. The second sitting room has an impressive stone inglenook fireplace with cast iron wood-burning stove for warmth and cosy corners to snuggle up in.
Heart of the home
The farmhouse styling of the kitchen fits perfectly with the charm of the property. Light pours in through the skylights in the ceiling, between exposed roof trusses and beams. Cream wooden units are topped with granite and offer plenty of storage and workspace, as well as a wood-topped island in the centre. The range style electric cooker is there for you to prepare your favourite dishes and there is also an integrated Neff dishwasher and a fridge. Double doors lead out to the courtyard. The dining area shares this space, meaning the children can sit and do their homework while you’re preparing the food. On larger social occasions, you can host a dinner party without the chef for the night being segregated.
Space for muddy boots
Doubling up as another entrance, the utility is the most frequently used way into the home, with space for muddy boots after your country walks. There is a washing machine and tumble dryer, built into cream units, topped with granite and includes a stainless steel sink.
Finally, on the ground floor, there is an office positioned at the rear of the property. This room offers the perfect place to work from home being away from the hustle and bustle of the main living spaces.
The character continues
The master bedroom is spacious, sitting above the lounge and mirroring its size. Unique features in this room include arrow-slit windows and the original hayloft door for added charm. The en-suite is partly tiled and having a large double shower with a wash hand basin and W/C.
Bedrooms two and three are both of a good size and have those charming exposed roof trusses. An en-suite shower room to bedroom two makes this a perfect room for guests or an older child.
The final bedroom on this floor has a ladder that gives access to a mezzanine floor. Every child will fight over this room with this feature cosy den to climb up to.
Soak away
The family bathroom has a fitted bathtub complete with a W/C, pedestal hand basin and heated towel rail. The walls are tiled halfway and the décor is neutral throughout creating a calming ambience.
A garden to cherish
This home has plenty of reasons to fall in love and lots of space to suit your family dynamics, however one thing that stands out is the garden. The gardens are private and enclosed by hedges and stone walls. Facing south is the terrace, a sun trap where you can enjoy alfresco lunches in the midday sun. The lawn extends to the side of the property, which faces west. Here, abundant fruit trees ripen throughout the summer until they are ready to harvest in autumn and turn into fruit pies and jams. A separate area with a greenhouse and a wooden shed is ready for you to grow your own veg.
Area to explore
Birkin is a small hamlet surrounded by fields and farmland that offers a peaceful rural lifestyle. For your convenience, Selby and Knottingley, with their shops, bars, restaurants, and supermarkets, are only 7 miles away. Within walking distance is the locally renowned Birkin Fisheries Tea Room and Ice Cream shed which is perfect for all the family with regular events for the children and is a popular stop off for keen cyclists. There are excellent schools in the area with transport available, covering primary and secondary education. Trains from Selby station can link to the major towns and cities in the north, and the A1 is only a short drive away, making commuting for work a breeze.
**RIGHTMOVE USER MOBILE BROWSING - PRESS THE QUICK EMAIL LINK TO REQUEST THE UNIQUE AND BESPOKE LUXURY BROCHURE**
**RIGHTMOVE USER DESKTOP BROWSING – PRESS BELOW LINK TO OPEN FULL PROPERTY BROCHURE**
**FREEHOLD PROPERTY & COUNCIL TAX BAND F**
Brochures
Property BrochureFull Details- COUNCIL TAXA payment made to your local authority in order to pay for local services like schools, libraries, and refuse collection. The amount you pay depends on the value of the property.Read more about council Tax in our glossary page.
- Band: F
- PARKINGDetails of how and where vehicles can be parked, and any associated costs.Read more about parking in our glossary page.
- Yes
- GARDENA property has access to an outdoor space, which could be private or shared.
- Yes
- ACCESSIBILITYHow a property has been adapted to meet the needs of vulnerable or disabled individuals.Read more about accessibility in our glossary page.
- Ask agent
Bridge End House, Birkin
Add an important place to see how long it'd take to get there from our property listings.
__mins driving to your place
Get an instant, personalised result:
- Show sellers you’re serious
- Secure viewings faster with agents
- No impact on your credit score
Your mortgage
Notes
Staying secure when looking for property
Ensure you're up to date with our latest advice on how to avoid fraud or scams when looking for property online.
Visit our security centre to find out moreDisclaimer - Property reference 12570705. The information displayed about this property comprises a property advertisement. Rightmove.co.uk makes no warranty as to the accuracy or completeness of the advertisement or any linked or associated information, and Rightmove has no control over the content. This property advertisement does not constitute property particulars. The information is provided and maintained by Enfields Luxe, Pontefract. Please contact the selling agent or developer directly to obtain any information which may be available under the terms of The Energy Performance of Buildings (Certificates and Inspections) (England and Wales) Regulations 2007 or the Home Report if in relation to a residential property in Scotland.
*This is the average speed from the provider with the fastest broadband package available at this postcode. The average speed displayed is based on the download speeds of at least 50% of customers at peak time (8pm to 10pm). Fibre/cable services at the postcode are subject to availability and may differ between properties within a postcode. Speeds can be affected by a range of technical and environmental factors. The speed at the property may be lower than that listed above. You can check the estimated speed and confirm availability to a property prior to purchasing on the broadband provider's website. Providers may increase charges. The information is provided and maintained by Decision Technologies Limited. **This is indicative only and based on a 2-person household with multiple devices and simultaneous usage. Broadband performance is affected by multiple factors including number of occupants and devices, simultaneous usage, router range etc. For more information speak to your broadband provider.
Map data ©OpenStreetMap contributors.
