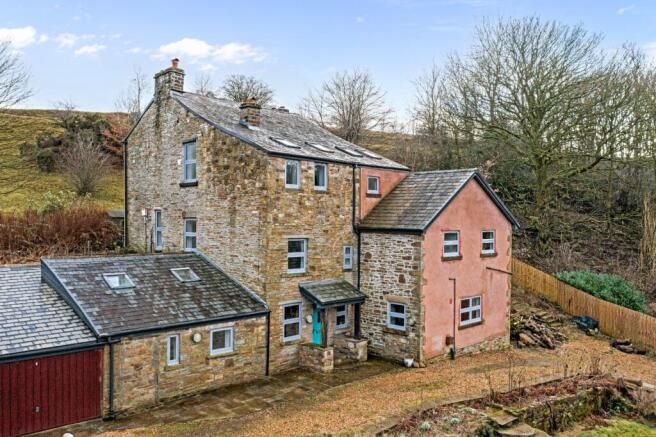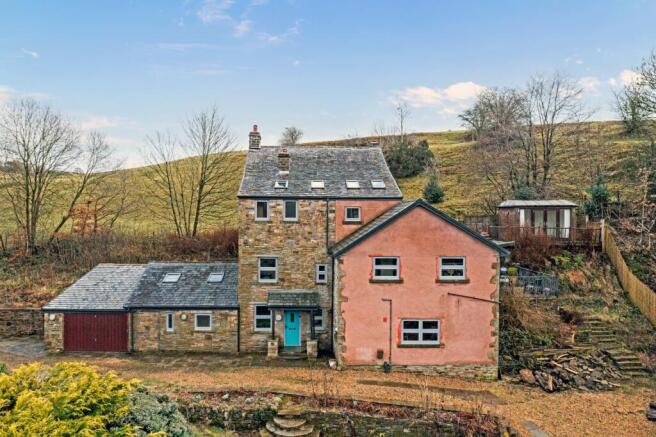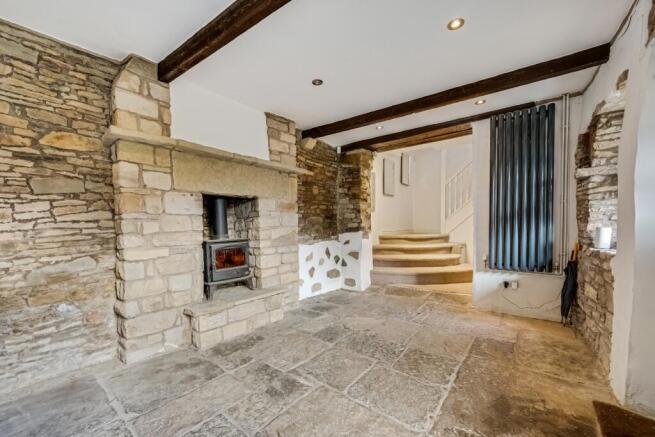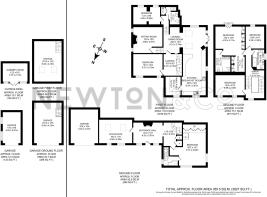Character, Space & Endless Possibilities
If you're searching for a home that’s full of charm and adventure, this remarkable property on a quiet cobbled street in Edgworth is the perfect find. With hidden nooks, breathtaking woodland views, and the soothing presence of nearby streams, Eller Grove is a true gem waiting to be explored.
Welcome to Eller Grove
Built in 1876, this distinctive home sits at the end of the peaceful Birches Road, surrounded by nature. Brimming with potential, it offers the perfect balance between historic charm and modern possibilities. While some updates are needed, the price reflects the opportunity—making it an incredible investment for those with vision.
Pass through the double gates and feel the satisfying crunch of gravel beneath your tires as you arrive at the spacious driveway or one of three garages—one newly built to double height, offering the potential for additional annexe living space above.
Step inside this impressive three-story home, where six bedrooms and three reception rooms await—one of which could easily transform into a seventh bedroom if needed. Enter through the new composite door into the stone-floored hallway, where the warmth of a roaring wood fire welcomes you, set against the original stone fireplace and framed by rustic timber beams overhead.
Spacious & Versatile Living Areas
Newly converted, the versatile space to the left of the entrance hallway boasts a vaulted ceiling, Velux windows, and views over the front garden. Painted white with timber laminate flooring, it’s a blank canvas ready to suit your needs—whether as a home office, studio, playroom, gym, cinema, seventh bedroom, additional living area, or even an annexe.
On the first floor, you'll find the kitchen—a stylish and functional hub featuring a combination of glossy black and white cabinets and integrated appliances, including two built-in ovens, a warming drawer, and space for an American fridge freezer. Cooking is effortless with the AEG five-ring induction hob and overhead extractor. Contrasting worktops enhance the space, with one side extending into a curved breakfast bar, subtly separating the kitchen from the lounge/diner. A separate utility room provides additional storage and laundry space for added convenience.
The lounge/diner boasts a vaulted ceiling with Velux windows, flooding the space with natural light. UPVC glazed patio doors with side panels open onto a tiered patio, offering breathtaking views of the surrounding woodland. A wood-burning stove in one corner adds warmth and character to the living area, while the other side provides ample space for a dining area, making it a perfect setting for both relaxation and entertaining.
Connected to the lounge/dining area via a few tartan-carpeted steps, the sitting room is a cozy retreat tucked away at the rear of the home. A built-in book nook adds charm, while an ornamental grate fire and beamed ceiling enhance the room’s inviting ambiance.
With three generous reception rooms spread across the ground and first floors, this home offers fantastic flexibility, allowing you to tailor the space to suit your lifestyle.
Comfortable & Adaptable Bedrooms
Eller Grove offers six well-proportioned bedrooms, each designed for comfort and character. If additional space is needed, the third reception room can easily be converted into a seventh bedroom.
The top-floor main suite is a private sanctuary, featuring a Juliet balcony with breathtaking views, an en-suite with a walk-in rain shower, and his-and-hers sinks. A spacious walk-in wardrobe ensures effortless organisation.
The remaining five bedrooms, spread across three split-level floors, each have their own unique charm, with neutral décor, plenty of natural light, and private views.
The ground-floor, lower-level sixth bedroom is ideal for visitors or independent living. It features built-in cupboards and enjoys views of both the side and front garden. The en-suite bathroom is fitted with a P-shaped bath, WC, and sink, offering convenience and privacy.
For additional comfort, the home includes two more bathrooms:
-Top-floor family bathroom – features a bath with an overhead shower, WC, pedestal sink, and travertine-style tiling.
-First-floor bathroom – a traditionally styled space with a WC and separate shower.
Stunning Outdoor Spaces
The garden is a versatile retreat for all ages. The lush lawn offers ample space for play, while the tiered patio and firepit area create the perfect setting for summer BBQs, family gatherings, and outdoor entertaining. Roast marshmallows, share stories, and unwind by the fire under the stars.
At the highest tier of the garden, a fully powered and lit garden room/studio awaits—ideal for a yoga space, art studio, home office, or private retreat.
For car lovers and hobbyists, three garages offer excellent storage and workspace. Eller Grove truly has something for everyone, and once you step inside, you’ll start envisioning your future here.
The Perfect Location in Edgworth
Birches Road is a highly sought-after location on the edge of Edgworth village, just steps from scenic walking trails. Explore the Black Rock Community Orchard and the Jumbles, or head past the Black Bull pub towards Wayoh and Entwistle reservoirs.
For dining, the renowned Giuseppe’s Italian restaurant is right at the end of the street.
Scenic routes lead to The Barlow, a fantastic community hub offering recreation, leisure, and various social events. Enjoy the Reading Room Coffee Shop, venue, and bar, or let the kids play in the playground. The Barlow Estate is also home to Edgworth Cricket and Recreation Club, with senior and junior teams, a modern clubhouse, and a floodlit multi-use games area for year-round use. The floodlit bowling green attracts visitors of all ages. The village also offers amenities like a butcher, post office, Holden's ice cream, a village store, hair and beauty salons, and a local gym with P.T. sessions.
Commute easily from Bromley Cross Station, less than two miles away, or take the M65 for a quick 15-minute drive to Bolton, Blackburn, and Bury.
Local schooling is excellent, with Edgworth Primary nearby and Turton High School just a 10-minute drive away.
This is more than just a house—it’s a home ready for your vision. Ready to explore Eller Grove?
AGENT NOTES:
Important Notice for Buyers
We do our best to make sure our property details are accurate and reliable, but they do not form part of any offer or contract and should not be relied upon as statements of fact. Measurements, photographs, floor plans, and any services or appliances listed are for guidance only — they may not be exact or tested. Some photographs may include virtually staged furnishings and décor intended to illustrate potential layouts or styling.
Fixtures & Fittings
Any fixtures and fittings not specifically mentioned in the property details should be agreed separately with the seller.
Anti-Money Laundering (AML) & Buyer ID Checks
To comply with legal requirements, we must verify the identity of all buyers before we can move forward with a sale. We’ll also need proof of funds and details of your instructed solicitor at this stage. At Newton & Co, we use a trusted third-party provider to complete these checks securely and quickly. There’s a small, non-refundable fee of £25 per person (or £50 if you’re buying through a company), which is paid directly to us when you’re ready to proceed. Please note, we can’t issue a memorandum of sale until these checks are complete — so the sooner they’re done, the sooner we can help you secure your new home.
Relationship Disclosure
In line with Section 21 of the Estate Agents Act 1979, we must declare if the owner of a property is related to anyone at Newton & Co. If that’s ever the case, we’ll always let you know.
Referral Fees
We may recommend trusted partners for extra services you might need — such as conveyancing, mortgage advice, insurance, or surveys. Sometimes we receive a small referral fee for introducing you to these providers. You’re under no obligation to use them and you’re always welcome to choose your own.





