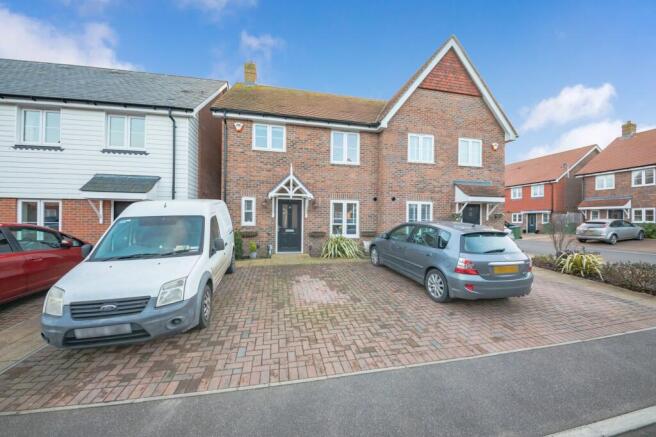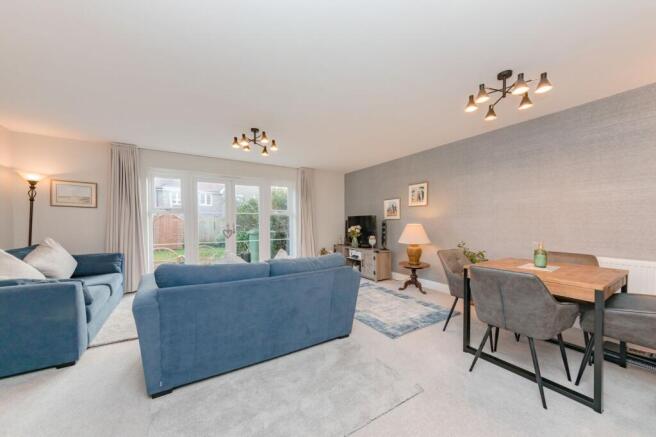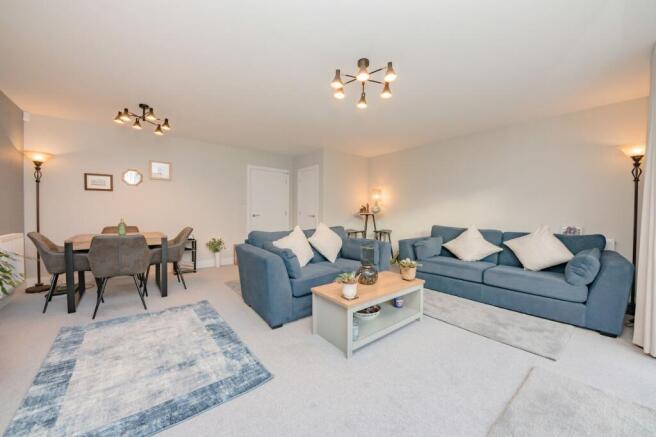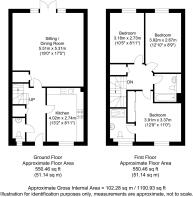
Danforth Way, Ringmer, BN8

- PROPERTY TYPE
Semi-Detached
- BEDROOMS
3
- BATHROOMS
2
- SIZE
1,100 sq ft
102 sq m
- TENUREDescribes how you own a property. There are different types of tenure - freehold, leasehold, and commonhold.Read more about tenure in our glossary page.
Freehold
Key features
- £450,000-£470,000 GUIDE PRICE
- MODERN SEMI_DETACHED HOUSE
- 3 DOUBLE BEDROOMS
- CONTEMPORARY KITCHEN BREAKFAST ROOM
- MODERN FAMILY BATHROOM
- GENEROUSLY SIZED SITTING ROOM
- ENSUITE SHOWER ROOM
- REAR GARDEN
- 2 ALLOCATED PARKING SPACES
- LOCATED IN THE HEART OF RINGMER
Description
£450,000-£470,000 GUIDE PRICE- A great opportunity to purchase a well presented and much loved 3 Double Bedroom, 2 Bathroom, semi detached home in the popular Caburn Fields development in the heart of the village of Ringmer.
The development was constructed in and is superbly located within the heart of the village being within easy walking distance to an excellent choice of shops, public house and the village green complete with children’s playground.
The 1,100 sq ft property boasts a good sized Rear Garden and 2 Allocated Parking Spaces.
Inside to the ground floor there is a modern Kitchen Breakfast Room, a 17ft Sitting Room, Ground Floor Cloakroom.
Upstairs there is a Modern Family Bathroom and 3 Double Bedrooms, the principal featuring fitted wardrobes and a wonderful EnSuite Shower Room.
VIEWING RECOMMENDED
ACCOMMODATION
Entrance Hall- A light and bright entrance hall with front door, stairs with wooden handrail and painted balustrade leading to first floor, and white painted panelled doors to principal rooms including a cloaks cupboard.
Cloakroom- Modern white suite comprising of a wc and wash hand basin. Window to the front. Modern grey tiled surrounds. Heated towel rail.
Sitting/Dining Room- Measuring a generous 18’x17’ and featuring double doors and floor to ceiling windows with views and access to the garden. Fitted cupboard.
Kitchen Breakfast Room- Modern fitted kitchen finished in a timeless white and complimented by grey coloured worksurfaces and teal coloured tiled splashbacks. The kitchen comprises of an excellent array of cupboards and drawers and integral appliances and enjoys views to the front and
First floor Landing- White painted panelled doors to principal rooms. Linen cupboard.
Bedroom 1- A generous double bedroom with fitted wardrobes with mirrored sliding doors. elevated views to the front. Door to;
EnSuite- Modern Shower room with suite comprising of a generously sized shower enclosure with sliding glass door. Wc and wash hand basin set into a vanity unit. Modern tiled surrounds and heated towel rail. Window to the front
Bedroom 2- A double bedroom with elevated views over the rear garden.
Bedroom 3- A further double bedroom with elevated views over the rear garden.
Bathroom- A modern suite comprising of a bath with hand held shower attachment, wc and wash hand basin. Modern tiled surrounds and tiled floor.
OUTSIDE
Rear Garden- A landscaped garden featuring a paved patio adjacent to the property. The garden is otherwise laid to lawn and enclosed by fenced boundaries and well stocked with a number of plants and shrubs.
Off Street Parking – Two allocated off street parking spaces located directly in front of the property.
Danforth Way – Situated on a new development that is only just approaching three years old.
A village with a great sense of community and plenty to offer for those who want to take part, yet peaceful enough to enjoy the more rural surrounding for those that prefer the quieter village lifestyle.
Located in the heart of the village is a parade of well serviced, mostly independent shops, including a popular butcher, a Café, a bakery and the Morrisons Local houses the local Post Office. The village also offers a coffee shop, hairdressers, dentist, modern health centre and a pharmacy.
The village is flanked by South Downs National Park. There are beautiful and iconic walks all around and at the highest point, between Ringmer and Glynde provides magnificent far reaching views to the River Ouse, the Ashdown Forest and across Lewes.
Ringmer hosts a plethora of sports and activity clubs catering for all ages including a football team, stoolball, cricket, bowls, croquet. The Anchor Inn and The Green Man public houses are popular choices within the village, with The Cock Inn located on the outskirts, with all three offering dining and traditional pub gardens to be enjoyed in fairer weather.
Tenure – Freehold
Residents Association Charge- apx £302 per annum (1.4% share of total development charges)
Gas central Heating – Double Glazing.
EPC Rating – B
Council Tax Band – E
Brochures
BROCHURE V2- COUNCIL TAXA payment made to your local authority in order to pay for local services like schools, libraries, and refuse collection. The amount you pay depends on the value of the property.Read more about council Tax in our glossary page.
- Band: E
- PARKINGDetails of how and where vehicles can be parked, and any associated costs.Read more about parking in our glossary page.
- Yes
- GARDENA property has access to an outdoor space, which could be private or shared.
- Yes
- ACCESSIBILITYHow a property has been adapted to meet the needs of vulnerable or disabled individuals.Read more about accessibility in our glossary page.
- Ask agent
Energy performance certificate - ask agent
Danforth Way, Ringmer, BN8
Add an important place to see how long it'd take to get there from our property listings.
__mins driving to your place
Get an instant, personalised result:
- Show sellers you’re serious
- Secure viewings faster with agents
- No impact on your credit score
Your mortgage
Notes
Staying secure when looking for property
Ensure you're up to date with our latest advice on how to avoid fraud or scams when looking for property online.
Visit our security centre to find out moreDisclaimer - Property reference 5f9fbbd5-f1a1-42da-8b42-3705210fc9ab. The information displayed about this property comprises a property advertisement. Rightmove.co.uk makes no warranty as to the accuracy or completeness of the advertisement or any linked or associated information, and Rightmove has no control over the content. This property advertisement does not constitute property particulars. The information is provided and maintained by Mansell McTaggart, Lewes. Please contact the selling agent or developer directly to obtain any information which may be available under the terms of The Energy Performance of Buildings (Certificates and Inspections) (England and Wales) Regulations 2007 or the Home Report if in relation to a residential property in Scotland.
*This is the average speed from the provider with the fastest broadband package available at this postcode. The average speed displayed is based on the download speeds of at least 50% of customers at peak time (8pm to 10pm). Fibre/cable services at the postcode are subject to availability and may differ between properties within a postcode. Speeds can be affected by a range of technical and environmental factors. The speed at the property may be lower than that listed above. You can check the estimated speed and confirm availability to a property prior to purchasing on the broadband provider's website. Providers may increase charges. The information is provided and maintained by Decision Technologies Limited. **This is indicative only and based on a 2-person household with multiple devices and simultaneous usage. Broadband performance is affected by multiple factors including number of occupants and devices, simultaneous usage, router range etc. For more information speak to your broadband provider.
Map data ©OpenStreetMap contributors.







