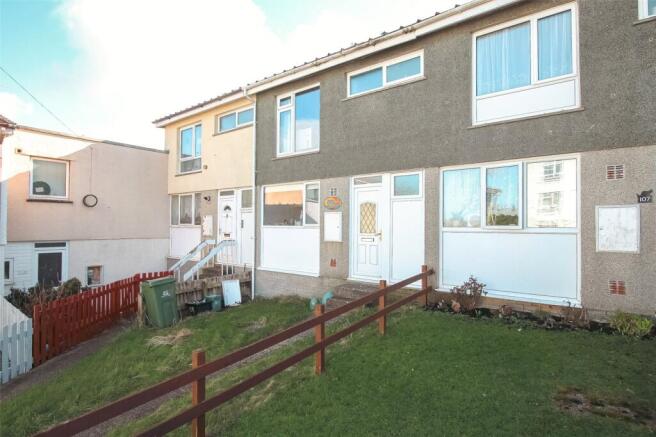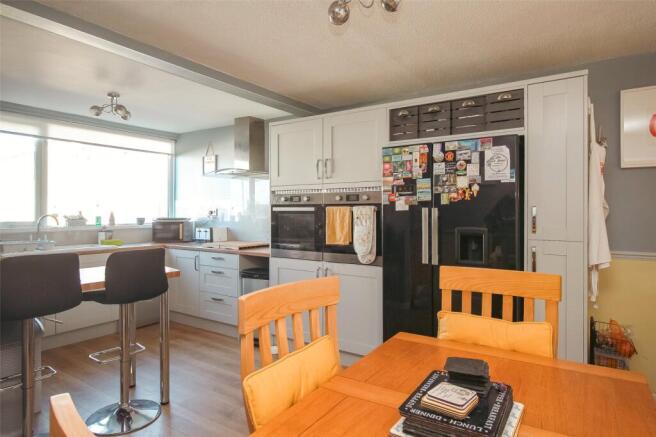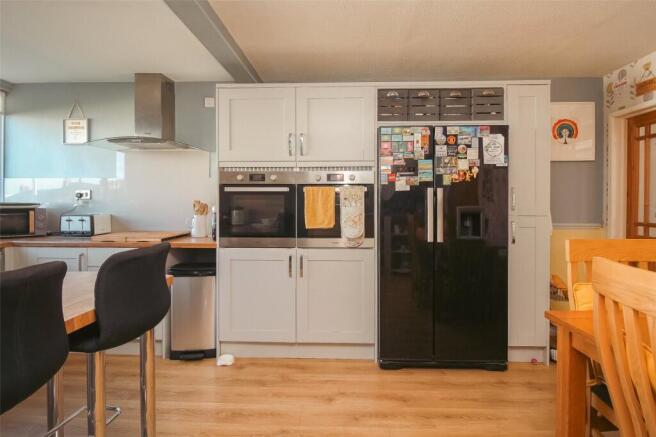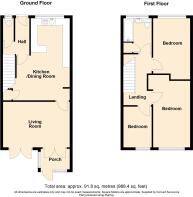Morwenna Park Road, Northam, Bideford, EX39
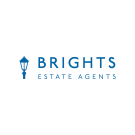
- PROPERTY TYPE
Terraced
- BEDROOMS
3
- BATHROOMS
1
- SIZE
Ask agent
- TENUREDescribes how you own a property. There are different types of tenure - freehold, leasehold, and commonhold.Read more about tenure in our glossary page.
Freehold
Description
The property is situated not far from the village square and so conveniently placed for its facilities and amenities which include local shops and stores, its own Health Centre, Dental Surgery, Chemist, Library, Public House, Church, Junior and Infants School and Swimming Pool/Gym Complex.
To the rear of the property there is a pedestrian pathway that provides a 'short cut' out to Diddywell Road so giving quicker and easier access to The Square.
From The Square regular bus services commute to the nearby Port and Market town of Bideford whilst the seaside resort of Westward Ho! is just a mile or so away with its long sandy beach, adjoining championship golf course and miles of unspoilt cliffside walks.
SERVICES: All mains services. Hot water and central heating system served by a Worcester gas combination boiler. Upvc double glazed windows and external doors.
COUNCIL TAX BAND: A.
TENURE: Freehold
DIRECTIONS TO FIND: From Bideford Quay travel towards the 'new bridge' roundabout, passing Morrisons on your right hand side. At the roundabout go straight on, signposted to Westward Ho! Northam and Appledore. Upon reaching the top of the village take the turning right after the 'Welcome to Northam' sign, continue down into The Square taking the junction into Sandymere Road (to the left of Urban Wave) then veering immediately right into Diddywell Road. Within a short distance the entrance to Morwenna Park Road will be found on your left-hand side and continue through the estate and the property will be found near to the far end on the left-hand side.
The accommodation is at present arranged to provide (measurements are approximate):-
GROUND FLOOR
Upvc double glazed entrance door gives access to:-
ENTRANCE HALLWAY: Staircase to first floor. Central heating radiator. Door to the kitchen/diner. Tiled effect vinyl flooring.
CLOAKROOM: Low level wc. Wash hand basin with shelf and mirror over. Obscure upvc double glazed window.
KITCHEN/DINER: 18'2" (5.56m) x 9'5" (2.88m) extending to 12'9" (3.91m) A fabulous room with large upvc double glazed front window that enjoys some glimpses of the Northam Burrows and Estuary. Wood block effect working top surface, with splashback boarding, incorporating period styled sink unit, electric 4 ring ceramic hob (cooking hood over) and breakfast bar area with a range of cupboards and drawers under together with slimline dishwasher, bin storage and recess space for washing machine. Wall mounted shelf. 2 'Eye level' ovens with cupboards above and below. Recessed 'American' styled fridge/freezer with storage over and pull out larder cupboard. Open understairs recess, storage locker and cupboard. Exposed floorboard effect laminate flooring. Door to:-
LIVING ROOM: 15'7" (4.77m) x 10'8" (3.26m) Upvc double glazed double doors give access to the rear garden. Carpet as laid. Further upvc double glazed double doors give access to:-
REAR PORCH: 6'8" (2.04m) x 4'11" (1.5m) Currently used as a storage room. Upvc double glazed window. Upvc double glazed door to outside with matching panel and screen.
FIRST FLOOR
LANDING: Access hatch to loft space. Carpet as laid.
BEDROOM 1: 15' (4.59m) plus sizeable recess x 8'9" (2.67m) Upvc double glazed window. Central heating radiator. Carpet as laid.
BEDROOM 2: 13'8" (4.19m) into recess x 8'8" (2.65m) Upvc double glazed window with glimpses of the Northam Burrows with Saunton off in the distance. Central heating radiator. Carpet as laid.
BEDROOM 3: 9'7" (2.93m) x 6'6" (2m) Upvc double glazed window. Carpet as laid.
BATHROOM: 8'3" (2.53m) x 6'5" (1.97m) Panelled bath with mains fed shower over, tiled splashback and side screen. Modern vanity style wash hand basin with cupboard under. Wc with concealed cistern. Wall mounted ladder style central heating radiator. Generous sized built-in storage/airing cupboard with wall mounted Worcester gas combination boiler. Obscure upvc double window. Laminate flooring.
OUTSIDE
To the front is a lawned area of garden with concreted pathway giving access to the front door.
To the rear is a courtyard styled garden arranged for ease of maintenance with paved and concreted seating areas. Outside STORAGE SHED and most useful rear pedestrian access gate which gives quick and easy access to Diddywell Road.
Brochures
Particulars- COUNCIL TAXA payment made to your local authority in order to pay for local services like schools, libraries, and refuse collection. The amount you pay depends on the value of the property.Read more about council Tax in our glossary page.
- Band: A
- PARKINGDetails of how and where vehicles can be parked, and any associated costs.Read more about parking in our glossary page.
- Ask agent
- GARDENA property has access to an outdoor space, which could be private or shared.
- Yes
- ACCESSIBILITYHow a property has been adapted to meet the needs of vulnerable or disabled individuals.Read more about accessibility in our glossary page.
- Ask agent
Morwenna Park Road, Northam, Bideford, EX39
Add an important place to see how long it'd take to get there from our property listings.
__mins driving to your place
Get an instant, personalised result:
- Show sellers you’re serious
- Secure viewings faster with agents
- No impact on your credit score
Your mortgage
Notes
Staying secure when looking for property
Ensure you're up to date with our latest advice on how to avoid fraud or scams when looking for property online.
Visit our security centre to find out moreDisclaimer - Property reference BEA250025. The information displayed about this property comprises a property advertisement. Rightmove.co.uk makes no warranty as to the accuracy or completeness of the advertisement or any linked or associated information, and Rightmove has no control over the content. This property advertisement does not constitute property particulars. The information is provided and maintained by Brights, Bideford. Please contact the selling agent or developer directly to obtain any information which may be available under the terms of The Energy Performance of Buildings (Certificates and Inspections) (England and Wales) Regulations 2007 or the Home Report if in relation to a residential property in Scotland.
*This is the average speed from the provider with the fastest broadband package available at this postcode. The average speed displayed is based on the download speeds of at least 50% of customers at peak time (8pm to 10pm). Fibre/cable services at the postcode are subject to availability and may differ between properties within a postcode. Speeds can be affected by a range of technical and environmental factors. The speed at the property may be lower than that listed above. You can check the estimated speed and confirm availability to a property prior to purchasing on the broadband provider's website. Providers may increase charges. The information is provided and maintained by Decision Technologies Limited. **This is indicative only and based on a 2-person household with multiple devices and simultaneous usage. Broadband performance is affected by multiple factors including number of occupants and devices, simultaneous usage, router range etc. For more information speak to your broadband provider.
Map data ©OpenStreetMap contributors.
