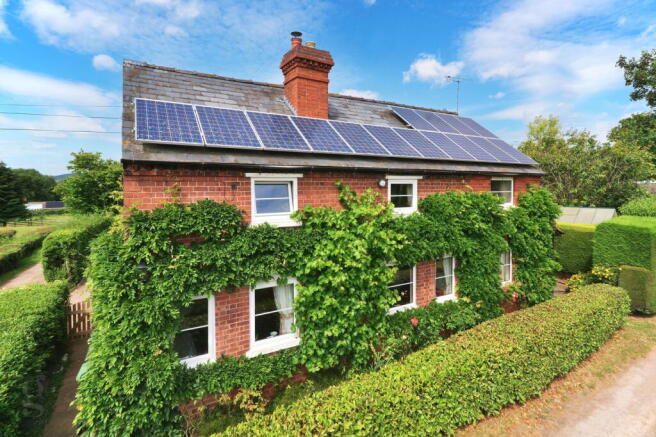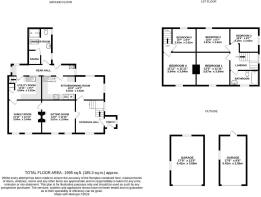Ruckhall, Eaton Bishop, Hereford

- PROPERTY TYPE
Detached
- BEDROOMS
4
- BATHROOMS
2
- SIZE
1,995 sq ft
185 sq m
- TENUREDescribes how you own a property. There are different types of tenure - freehold, leasehold, and commonhold.Read more about tenure in our glossary page.
Freehold
Key features
- No Onward Chain
- Second Bathroom with Sauna
- 4 Bedrooms Plus Study
- Hamlet location near Eaton Bishop
- Landscaped Garden with Fruit Trees
- 2 Garages, Greenhouse, Shed & Driveway
- Potential for Separate Family Spaces
- Far Reaching Countryside Views
Description
A Beautifully Extended 4 Double Bedroom Countryside Cottage, nestled close to the attractive village of Eaton Bishop, near Hereford.
Porch – Entrance Hall – Sitting Room – Kitchen/Dining Room – Snug/Family Room – Utility Room – Boot Room – Downstairs Shower Room with Sauna – Storage – 4 Double Bedrooms – Study/Snug – Family Bathroom – Extensive Gardens – 2 Garages – Shed – Greenhouse – Veg Beds – Driveway for 2/3 Vehicles
Formerly two farm labourers properties known as 1 and 2 Camp Cottages, this charming property has been transformed into a spacious modern detached home, close to an Iron Age Campsite (Eaton Hill Fort), with commanding views above the River Wye. The property offers well-appointed living spaces, with large windows that flood the rooms with natural light. Wisteria and an abundant grapevine climb the south facing frontage, with PV roof Solar Panels adding a modern touch.
Location
Located in the heart of the Herefordshire countryside, Orchard Cottage offers a peaceful lifestyle whilst being a short drive from the city of Hereford, providing access to local shops, schools and amenities, all whilst also offering options for those working from home.
The Property
Porch & Entrance Hall: Entry porch with coat hooks and a glazed door into the hall with wooden ceiling beams in keeping with the cottage. Further glazed doors into kitchen/dining room and sitting room.
Kitchen/Dining Room: Recently updated fitted with top of the range Bosch appliances including a fan oven, oven grill, dishwasher and ceramic hob. There are 1 ½ sinks with new quartz countertops and splashback.
Sitting Room: A cosy sitting room with open fireplace, creating warm and welcoming atmosphere.
Family Room: An ideal space for guests and entertaining, with a Clearview log burner.
Boot Room: Forming part of the extension that connects the original two properties together; this corridor includes a Belfast sink, ideal for muddy boots and dogs coming in from the garden.
Second Bathroom with Sauna: A spacious well-lit modern second bathroom, including a walk-in shower and an Ash and Pine Nordic Sauna for relaxation.
Utility Room: Fitted with white cupboard units including a sink, space & plumbing for a washing machine, kickboard heater and further storage under the stairs.
Upstairs: At opposite ends of the ground floor are two separate stairwells. The main stairs from the hall lead to three good size bedrooms and family bathroom, which has been recently upgraded with rainfall shower and bath. The second staircase leading off the utility room has potential to create a family/guest space, comprising of a double bedroom and study/snug with far-reaching countryside views.
Outside
Orchard Cottage enjoys a lovely landscaped garden, one of the main features of this property; offering a variety of mature trees, shrubs and flowerbeds, including a variety of well-established fruit trees. Two detached garages, shed and a greenhouse complete the outdoor space, all including a power supply. (one garage could be used as a workshop).
Practicalities
Herefordshire Council Tax Band 'D'
LPG Tank – Gas Central Heating
Double Glazed Throughout
Mains Electricity & Water
Private Drainage (septic tank)
Ultrafast Full Fibre Available
Directions
From Hereford take the A465 south-west, passing through Belmont. Turn right onto the B4349 signed to Clehonger and Madley for 2 miles, continuing straight onto the B4352. Pass through Clehonger and in 1 mile turn right to Eaton Bishop also marked with a brown sign to St. Michael's Church. Proceed through the village for 0.8 miles then turn right, then after another 200 yards turn left, following signage for Ruckhall. Continue for approx. half a mile, where the property can be found on the left-hand side.
What3Words: ///reliving.jeep.punctuate
Brochures
Full Details- COUNCIL TAXA payment made to your local authority in order to pay for local services like schools, libraries, and refuse collection. The amount you pay depends on the value of the property.Read more about council Tax in our glossary page.
- Band: D
- PARKINGDetails of how and where vehicles can be parked, and any associated costs.Read more about parking in our glossary page.
- Driveway
- GARDENA property has access to an outdoor space, which could be private or shared.
- Private garden
- ACCESSIBILITYHow a property has been adapted to meet the needs of vulnerable or disabled individuals.Read more about accessibility in our glossary page.
- Ask agent
Ruckhall, Eaton Bishop, Hereford
Add an important place to see how long it'd take to get there from our property listings.
__mins driving to your place
Get an instant, personalised result:
- Show sellers you’re serious
- Secure viewings faster with agents
- No impact on your credit score
Your mortgage
Notes
Staying secure when looking for property
Ensure you're up to date with our latest advice on how to avoid fraud or scams when looking for property online.
Visit our security centre to find out moreDisclaimer - Property reference S1022960. The information displayed about this property comprises a property advertisement. Rightmove.co.uk makes no warranty as to the accuracy or completeness of the advertisement or any linked or associated information, and Rightmove has no control over the content. This property advertisement does not constitute property particulars. The information is provided and maintained by Glasshouse Estates and Properties LLP, Hereford. Please contact the selling agent or developer directly to obtain any information which may be available under the terms of The Energy Performance of Buildings (Certificates and Inspections) (England and Wales) Regulations 2007 or the Home Report if in relation to a residential property in Scotland.
*This is the average speed from the provider with the fastest broadband package available at this postcode. The average speed displayed is based on the download speeds of at least 50% of customers at peak time (8pm to 10pm). Fibre/cable services at the postcode are subject to availability and may differ between properties within a postcode. Speeds can be affected by a range of technical and environmental factors. The speed at the property may be lower than that listed above. You can check the estimated speed and confirm availability to a property prior to purchasing on the broadband provider's website. Providers may increase charges. The information is provided and maintained by Decision Technologies Limited. **This is indicative only and based on a 2-person household with multiple devices and simultaneous usage. Broadband performance is affected by multiple factors including number of occupants and devices, simultaneous usage, router range etc. For more information speak to your broadband provider.
Map data ©OpenStreetMap contributors.




