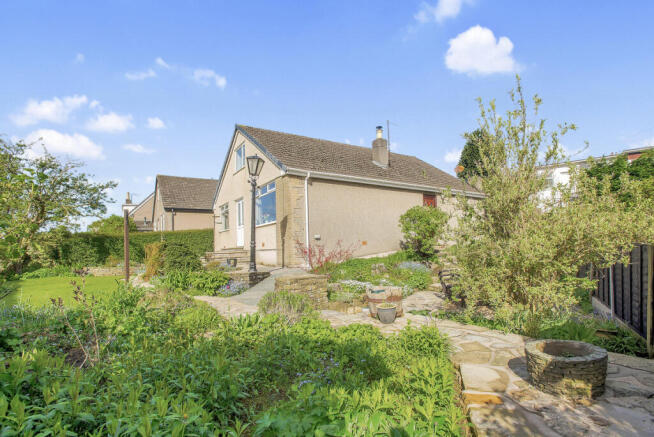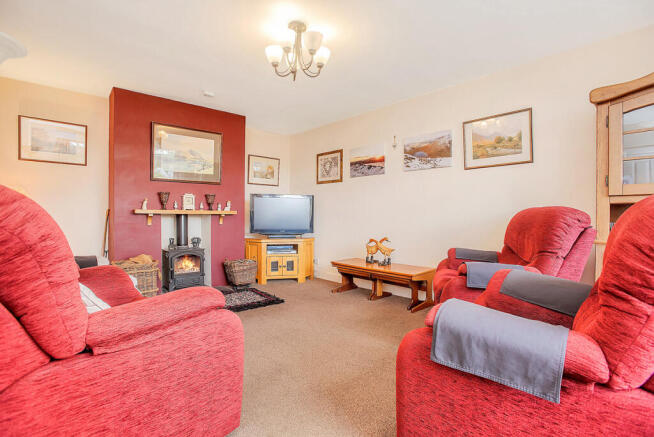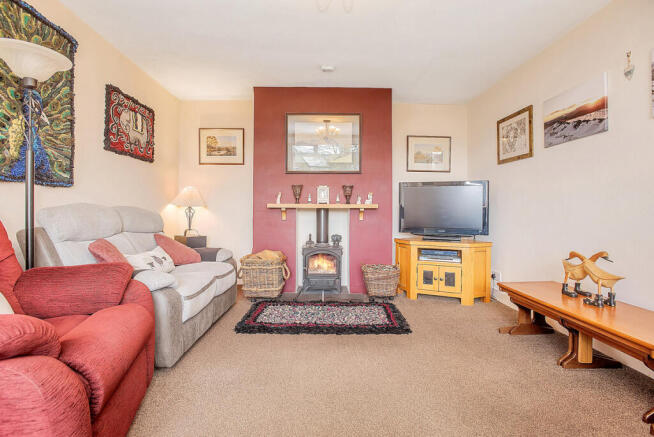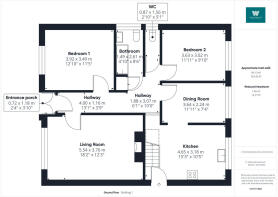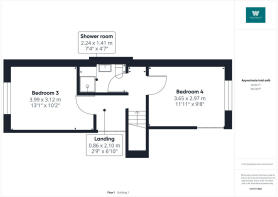Clougha Avenue, Halton, LA2

- PROPERTY TYPE
Detached
- BEDROOMS
4
- BATHROOMS
2
- SIZE
Ask agent
- TENUREDescribes how you own a property. There are different types of tenure - freehold, leasehold, and commonhold.Read more about tenure in our glossary page.
Freehold
Key features
- Four double bedrooms
- Two garages and a driveway
- Versatile living accommodation throughout
- Offered with no onward chain
- Beautiful mature gardens to enjoy
- A generous wrap around plot
- Flooded with natural light internally
- Located in a quiet residential location
Description
The picturesque village of Halton has a strong sense of community and is well connected being located close to fantastic transport links with the M6 motorway and Bay Gateway link road nearby as well as benefitting from a regular bus service. There is a local primary school and easy access into Lancaster with a choice of popular secondary schools including the Grammar schools. The village sits just north of Lancaster in the Lune Valley with access to Kendal, Kirkby Lonsdale and The Lakes. There is plenty to enjoy within the village ranging from several eateries, local shops, a doctors surgery, a chemist and other essential amenities with a community hall hosting a variety of activities with an abundance of beautiful walks to enjoy.
GROUND FLOOR
Entrance porch
2'4" x 3'10" (0.72m x 1.18m)
Double doors lead in from the garden to this bright entrance porch with a tiled floor and space to remove shoes and coats.
Hallway
3'9" x 13'1" (1.16m x 4.00m)
A spacious hallway with access to all ground floor accommodation. A storage cupboard to one end offers room for storage and benefits from fitted shelving.
Living Room
12'4" x 18'2" (3.76m x 5.54m)
A generous space with room for all the family to relax. The large picture window frames beautiful views over the garden and allows an abundance of natural light in. The log burning stove creates a cosy focal point with a slate hearth and wooden mantle above.
Kitchen
10'5" x 15'3" (3.18m x 4.65m)
A good sized kitchen benefitting from a wealth of cream shaker style base and tall wall units with complementary wooden work surfaces. Integrated appliances include a dishwasher and extractor hood above and there is also space for a free standing cooker, washing machine and tall fridge freezer. The large picture window overlooks the rear garden and a side door leads directly outside. The staircase leading up to the first floor is open to the space with an area below the stairs offers additional room for storage. The room is open to, yet zoned from the dining area.
Dining Room
7'4" x 11'11" (2.24m x 3.64m)
A bright space with a low picture window offering lovely views out to the rear garden with room to accommodate a table to seat 8 comfortably for entertaining and family meals.
Bedroom 1
11'5" x 12'10" (3.49m x 3.92m)
A large, front facing, double bedroom offering open views through the large picture window out to the garden beyond.
Bedroom 2
9'10" x 11'10" (3.02m x 3.63m)
Currently used as an office and spare room, this double ground floor bedroom benefits from private views out to the rear garden.
Bathroom
4'10" x 8'6" (1.49m x 2.61m)
A modern and sleek bathroom with a bath and mains fed shower above, WC and hand basin within a vanity unit offering storage space. With a tall, heated towel rail and neutrally tiled walls with mosaic detailing, this is a lovely bright room.
WC
2'10" x 5'1" (0.87m x 1.56m)
A separate WC benefitting from a window filling the room with natural light.
FIRST FLOOR
Bedroom 3
10'2" x 13'1" (3.12m x 3.99m)
A double bedroom with elevated views over the front garden through the picture window and out to countryside beyond.
Bedroom 4
9'8" x 11'11" (2.97m x 3.65m)
A double bedroom with elevated views over the rear garden. A large eaves storage cupboard runs the entire length of the room also housing the boiler.
Shower Room
4'7" x 7'4" (1.41m x 2.24m)
Located between the two first floor bedrooms and consisting of a shower cubicle with an electric shower, a hand basin and WC. A Velux window floods the room with natural light.
Landing
2'9" x 6'10" (0.86m x 2.10m)
Offering access to all first floor rooms with a deep eaves storage cupboard running the length of bedroom 3.
Garage 1
9'2" x 18'2" (2.81m x 5.54m)
With an up and over front door, a pedestrian door to the side and a window overlooking the garden to allow natural light in. There is light and power present.
Garage 2
8'6" x 18'3" (2.60m x 5.58m)
A large than average garage with an up and over front door and a window overlooking the garden to allow natural light in. There is light and power present.
Externally
The gardens frame the home beautifully with the front garden surrounded by mature hedging and laid mainly to lawn with deep curved beds and rockery areas, all planted up thoughtfully with perennials to ensure the garden is easily cared for. This area leads effortlessly around to a 'sunken' paved seating area, close to the kitchen and perfect for sitting with family and friends to enjoy the warmer weather. A path leads around to the rear garden where you can find a mature rockery and raised vegetable beds along with a shed and woodshed and access to the two garages and driveway.
Useful information
House built - 1967.
Tenure - Freehold.
Council tax band - E (Lancaster City Council).
Heating - Gas central heating.
Drainage - Mains.
Internet - B4RN hyperfast.
What3Words location - ///offline.dips.chatters.
Brochures
Brochure 1- COUNCIL TAXA payment made to your local authority in order to pay for local services like schools, libraries, and refuse collection. The amount you pay depends on the value of the property.Read more about council Tax in our glossary page.
- Band: E
- PARKINGDetails of how and where vehicles can be parked, and any associated costs.Read more about parking in our glossary page.
- Yes
- GARDENA property has access to an outdoor space, which could be private or shared.
- Yes
- ACCESSIBILITYHow a property has been adapted to meet the needs of vulnerable or disabled individuals.Read more about accessibility in our glossary page.
- Ask agent
Clougha Avenue, Halton, LA2
Add an important place to see how long it'd take to get there from our property listings.
__mins driving to your place
Get an instant, personalised result:
- Show sellers you’re serious
- Secure viewings faster with agents
- No impact on your credit score
Your mortgage
Notes
Staying secure when looking for property
Ensure you're up to date with our latest advice on how to avoid fraud or scams when looking for property online.
Visit our security centre to find out moreDisclaimer - Property reference RX375559. The information displayed about this property comprises a property advertisement. Rightmove.co.uk makes no warranty as to the accuracy or completeness of the advertisement or any linked or associated information, and Rightmove has no control over the content. This property advertisement does not constitute property particulars. The information is provided and maintained by Waterhouse Estate Agents, Milnthorpe. Please contact the selling agent or developer directly to obtain any information which may be available under the terms of The Energy Performance of Buildings (Certificates and Inspections) (England and Wales) Regulations 2007 or the Home Report if in relation to a residential property in Scotland.
*This is the average speed from the provider with the fastest broadband package available at this postcode. The average speed displayed is based on the download speeds of at least 50% of customers at peak time (8pm to 10pm). Fibre/cable services at the postcode are subject to availability and may differ between properties within a postcode. Speeds can be affected by a range of technical and environmental factors. The speed at the property may be lower than that listed above. You can check the estimated speed and confirm availability to a property prior to purchasing on the broadband provider's website. Providers may increase charges. The information is provided and maintained by Decision Technologies Limited. **This is indicative only and based on a 2-person household with multiple devices and simultaneous usage. Broadband performance is affected by multiple factors including number of occupants and devices, simultaneous usage, router range etc. For more information speak to your broadband provider.
Map data ©OpenStreetMap contributors.
