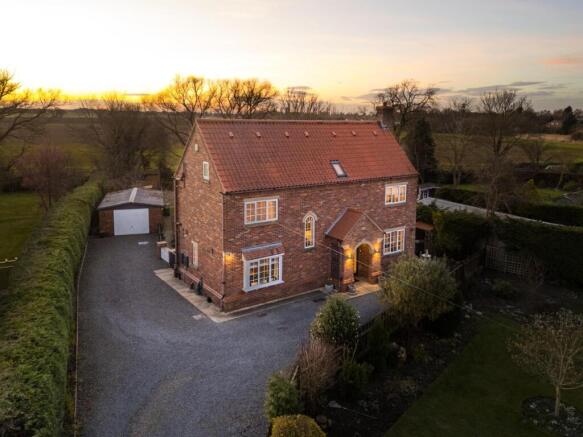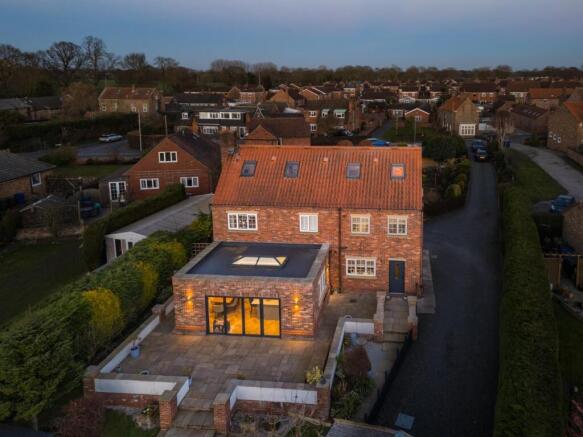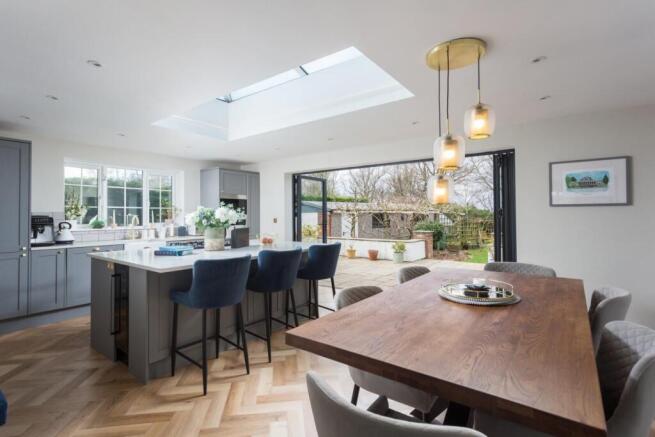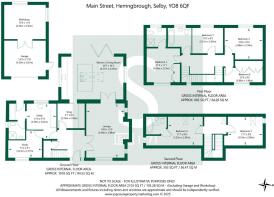
Main Street, Hemingbrough, Selby

- PROPERTY TYPE
Detached
- BEDROOMS
6
- BATHROOMS
3
- SIZE
Ask agent
- TENUREDescribes how you own a property. There are different types of tenure - freehold, leasehold, and commonhold.Read more about tenure in our glossary page.
Freehold
Key features
- Extensive Detached Family Home
- Gardens Extending to 0.30 Acre
- Open Plan Living Kitchen Area
- Generous Lounge
- Home Office, Ground Floor Shower Room
- 5 Bedrooms Over 2 Floors
- Dressing Room
- Family Bathroom & 2 En-Suites
- Detached Garage, Two Sheds
Description
The property was acquired by the present owners in 2021. Since then, they have carried out a comprehensive programme of renovation works which has seen the house extended, reconfigured and beautifully modernised throughout.
The major works started in 2021 - 2022 following the demolition of a conservatory and the construction of single storey extension to the rear elevation. The flow of the house was given extraordinary consideration so that the sellers can make use of the rooms and can also enjoy the open plan living kitchen space which makes up a good proportion of the ground floor arrangement. The extension works were done to create a house which enjoys expansive and flowing accommodation to the ground floor and flexibility, all of which have been completed to the highest of standards.
As one would expect with a house of this calibre, there is a large, high specification kitchen fitted with an extensive range of grey units with contrasting quartz worktop, finished with quality appliances. A central island is positioned so that the open plan living arrangements can be enjoyed, particularly whilst dining and entertaining. Natural light passes through in an abundance thanks to a ceiling lantern, side window and a set of bi-folding doors.
The open plan space has been designed so that a living space and kitchen area can be enjoyed as one with views across the garden, with the ability to extend the living space to the outside raised patio in the warmer months. The materials used, fixtures and fittings are inspiring and have blended into an impressive modern family home.
Along the right of the property is a generously sized lounge enjoying an impressive brick built fireplace with dual fuel burner. There is a built in TV cabinet and solid wood flooring throughout. There is a cosy snug with a built in media wall painted in soft sage green. To the opposing side, a utility room has provisions for all laundry facilities.
The ground floor is further enhanced by a home office and shower room and an area with built in boot room units, perfect for those with muddy pawed dogs and shoes. There is a separate rear door access into this area of the property.
Ascending to the first floor, the landing gives access to three double bedrooms and dressing room, each having conditioned wood flooring. The main bedroom is beautifully decorated in elegant colours and complemented by cornice to the ceiling. There are also built in wardrobes and an en-suite shower.
All three bedrooms and dressing room benefit from a double glazed window and central heating radiator. The dressing room has been designed to the owners requirements and equipped with a range of built in wardrobes and dressing table. Converting this room back into a bedroom can be done relatively cost effectively, if required. The first floor accommodation is completed by a house bathroom enjoying a traditional three piece suite and half surrounding tiling in a maroon colour.
A second staircase leads to the top floor, where a further two double bedrooms will be found. The bedroom located to the left hand side has an en-suite, perfectly for overnight guests or teenage children. There is a Velux and side window to each bedroom and conditioned wood flooring throughout.
Externally the property is accessed through a gated entrance which leads to a substantial gravelled front driveway which opens out at the front of the property onto a hardstanding, which provides off street parking and turning bay for numerous motor vehicles. The driveway continues alongside the property to the rear where a detached tandem style garage will be found. The rear of the garage has also been partially converted into a workshop with a power and electric supply.
The property is set back from Main Street, enjoying its own private grounds of almost a third of an acre.
The bulk of the grounds are made up by the rear garden, with the space and privacy being undoubtedly one of the main selling features. The elevated patio area immediately from the extension is a perfect size and is enclosed to three sides with steps leading down to the lawned area.
The rear garden is predominantly laid to lawn with enclosed fence and tree lined boundaries. The garden benefits from a shed and summer house which is used as an outdoor bar and has a power supply. Towards the rear of the garden, there is a timber framed pergola with an apex roof as another hotspot to enjoy outdoor dining, relax or entertaining.
The property represents the perfect example of a beautiful and versatile property, tailored perfectly for those with families and admire generous private outdoor space. We strongly recommend an early inspection and appointments are strictly by appointment only.
Tenure: Freehold
Services/Utilities: Mains Gas, Electricity, Water and Sewerage are understood to be connected
Broadband Coverage: Up to 76* Mbps download speed
EPC Rating: 72 (C)
Council Tax: North Yorkshire Council Band E
Current Planning Permission: No current valid planning permissions
Viewings: Strictly via the selling agent – Stephensons Estate Agents –
*Download speeds vary by broadband providers so please check with them before purchasing.
Brochures
Main Street, Hemingbrough, SelbyBrochure- COUNCIL TAXA payment made to your local authority in order to pay for local services like schools, libraries, and refuse collection. The amount you pay depends on the value of the property.Read more about council Tax in our glossary page.
- Band: E
- PARKINGDetails of how and where vehicles can be parked, and any associated costs.Read more about parking in our glossary page.
- Yes
- GARDENA property has access to an outdoor space, which could be private or shared.
- Yes
- ACCESSIBILITYHow a property has been adapted to meet the needs of vulnerable or disabled individuals.Read more about accessibility in our glossary page.
- Ask agent
Main Street, Hemingbrough, Selby
Add an important place to see how long it'd take to get there from our property listings.
__mins driving to your place
Get an instant, personalised result:
- Show sellers you’re serious
- Secure viewings faster with agents
- No impact on your credit score
Your mortgage
Notes
Staying secure when looking for property
Ensure you're up to date with our latest advice on how to avoid fraud or scams when looking for property online.
Visit our security centre to find out moreDisclaimer - Property reference 33709585. The information displayed about this property comprises a property advertisement. Rightmove.co.uk makes no warranty as to the accuracy or completeness of the advertisement or any linked or associated information, and Rightmove has no control over the content. This property advertisement does not constitute property particulars. The information is provided and maintained by Stephensons, Selby. Please contact the selling agent or developer directly to obtain any information which may be available under the terms of The Energy Performance of Buildings (Certificates and Inspections) (England and Wales) Regulations 2007 or the Home Report if in relation to a residential property in Scotland.
*This is the average speed from the provider with the fastest broadband package available at this postcode. The average speed displayed is based on the download speeds of at least 50% of customers at peak time (8pm to 10pm). Fibre/cable services at the postcode are subject to availability and may differ between properties within a postcode. Speeds can be affected by a range of technical and environmental factors. The speed at the property may be lower than that listed above. You can check the estimated speed and confirm availability to a property prior to purchasing on the broadband provider's website. Providers may increase charges. The information is provided and maintained by Decision Technologies Limited. **This is indicative only and based on a 2-person household with multiple devices and simultaneous usage. Broadband performance is affected by multiple factors including number of occupants and devices, simultaneous usage, router range etc. For more information speak to your broadband provider.
Map data ©OpenStreetMap contributors.






