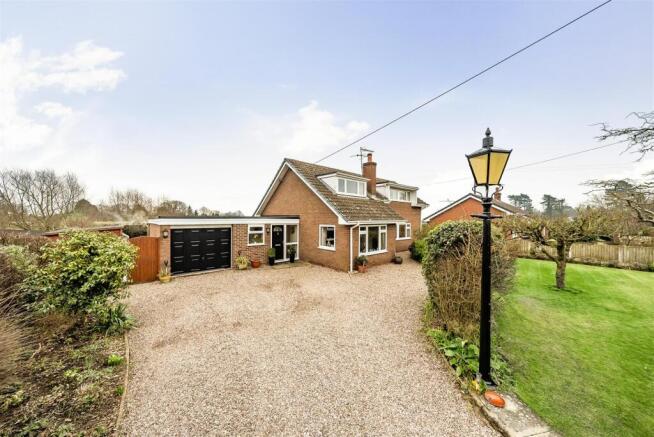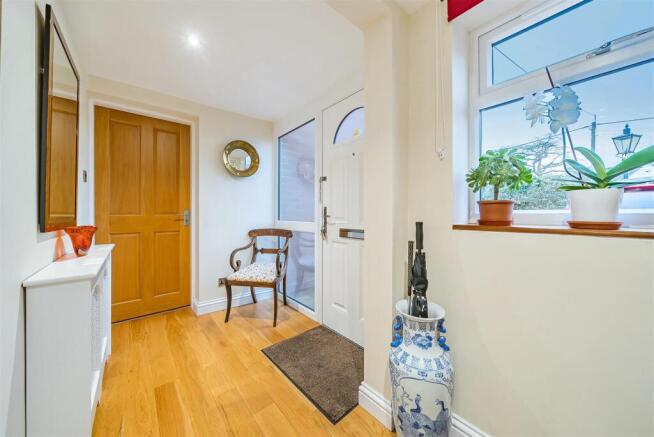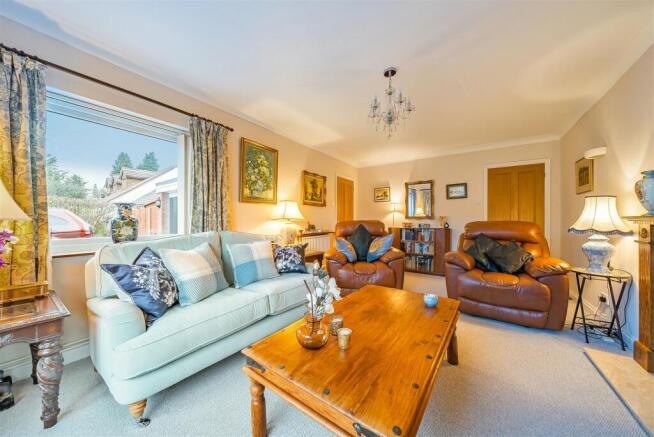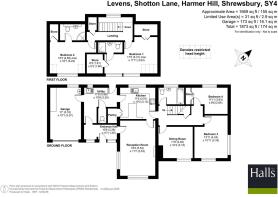
Levens, Shotton Lane, Harmer Hill, Shrewsbury, SY4 3DN

- PROPERTY TYPE
Detached
- BEDROOMS
4
- BATHROOMS
3
- SIZE
1,873 sq ft
174 sq m
- TENUREDescribes how you own a property. There are different types of tenure - freehold, leasehold, and commonhold.Read more about tenure in our glossary page.
Freehold
Key features
- Quiet rural locality
- Beautifully maintained home
- Attractively presented and well appointed
- Flexible living environment
- Generous driveway and garage
- Lovely gardens
- Overlooks open fields
Description
Directions - From Shrewsbury, head out along Smithfield Road, staying in the left hand lane and proceed through Coton Hill, joining the A5208 Ellesmere Road. Continue along this road, until reaching Harmer Hill. Proceed into the village, past the Bridgewater Arms, heading for Wem. After a short distance, take the right turn onto Shotton Lane and the property will be seen on the left hand side.
Situation - The property is well positioned in Harmer Hill, which provides a pub with restaurant, village hall and church. The neighbouring village of Myddle also offers a primary school and public house. Rail services can be accessed at Yorton and Wem, where there are services to Shrewsbury, Birmingham, Crewe, Manchester and Cardiff. Wem provides a range of shops and schools including the popular Thomas Adams School. Shrewsbury is very easily accessible by car or the regular bus service with its comprehensive shopping centre, leisure and social facilities. Commuters are well placed with access to Telford, Whitchurch, Ellesmere and Oswestry.
Description - Levens is a beautifully maintained and attractively presented detached dormer house, which offers a flexible and highly appealing living environment. To the ground floor, there are two reception rooms, breakfast kitchen, utility and guest WC. There are also two double bedrooms positioned on this floor, which are served by the bathroom. To the first floor, are two spacious double bedrooms, both benefitting from en-suite shower rooms. Outside, there is a generous gravelled driveway parking area with space for numerous vehicles and leads to the attached garage. The gardens are particularly well established and include lawns to both the front and rear, together with numerous well stocked shrubbery beds and borders.
Accommodation - Panelled part glazed entrance door leads into:-
Entrance Hall - Oak boarded flooring, ceiling downlighters.
Living Room - Ornamental fireplace with decorative surround (gas connection point) dual aspect windows with lovely outlook over mature front gardens.
Breakfast Kitchen - With ceiling downlighters and providing an appealing range of eye and base level soft close units comprising cupboards and drawers, with generous Quartz worksurface area over and incorporating a Belfast sink unit with inset Quartz drainer and mixer tap over. Dual fuel cooker. Space and plumbing for dishwasher. Solid wood breakfast bar eating area. Twin glass fronted display cupboards. Quartz upstands and sills. Pleasant aspect over rear garden with fields beyond. Walk-in pantry cupboard with tiled floor, fitted shelving and currently housing the fridge freezer. Part glazed door to:-
Utility - With ceiling downlighters, tile effect flooring and providing a modern range of eye and base level storage cupboards with solid wood worksurface area over and incorporating a stainless steel sink unit. Space and plumbing for washing machine, space for tall freezer, contemporary tall radiator. Access door to garage, part glazed UPVC door to rear garden and door to:-
Guest Wc - With WC, radiator and eye level storage cupboards.
Inner Hallway - With carpeted staircase rising to first floor, built in understairs storage cupboard, attractive parquet flooring and doors off and to:-
Dining Room - (Currently being used as a study)
Fitted carpets. Pleasant aspect over the front garden.
Bedroom Three - (Currently being used as a dining room)
With wood effect flooring ad dual aspect windows.
Bedroom Four - (Currently being used as a family room)
With wood effect flooring, built in wardrobes, with hanging rail and shelving.
Bathroom - Providing a white suite comprising low level WC, pedestal wash hand basin and panelled bath with mains fed shower over, part tiled walls and tiled splash, splash screen, radiator, shaving connection point.
First Floor Landing - With lovely aspect over fields to rear and towards Clive and Grinshill. Built in airing cupboard housing the hot water cylinder.
Bedroom One - With two walk-in wardrobes with lighting and hanging rails and a range of fitted shelving. Pleasant aspect over roof tops with fields beyond. Door to:-
En-Suite Shower Room - With porcelain tiled floor and providing a modern white suite comprising low level WC, wash hand basin set in vanity unit with storage cupboard under, feature walk-in shower cubicle with drench head, additional feeder shower attachment, inset tiling, sliding splash screen, fully tiled walls, heated towel rail and extractor fan with downlighter.
Bedroom Two - Pleasant aspect over roof tops with fields beyond. With walk-in wardrobe with lighting, fitted shelves and hanging rails.
En-Suite Shower Room - With tiled floor and providing a modern white suite comprising low level WC with hidden cistern, wash hand basin set in vanity unit with storage cupboards under and granite top and splash. Corner shower cubicle with wall mounted electric shower, inset tiling and sliding splash screen, extractor fan with downlighter. Wall mounted heated towel rail.
Outside - The property is approached through double ornamental iron gates, which lead onto a generous gravelled driveway with parking for numerous vehicles and leading to the garaging.
Garage - Up and over entrance door, power and light points, wash hand basin, wall mounted gas fired central heating boiler.
The Gardens - To the front, the gardens offer beautifully manicured lawns, flanked by established and abundantly stocked shrubbery beds and borders, containing a number of different shrubs, plants and trees. Access is available down either side of the property, leading to the rear. Positioned to the rear, and adjacent to the kitchen is a flagged patio seating area adjoined by further attractively maintained lawns with shrubbery beds and borders. To one corner of the garden, is a brick paved private seating area with timber pergola and climbing plants. Greenhouse with rose beds. Timber and felt storage shed. External cold water tap.
General Remarks -
Fixtures And Fittings - Only those items described in these particulars are included in the sale.
Tenure - Freehold. Purchasers must confirm via their solicitor.
Services - Mains water, electricity, gas and drainage are understood to be connected. None of these services have been tested.
Council Tax - The property is currently showing as Council Tax Band E. Please confirm the council tax details via Shropshire Council on or visit
Vieiwngs - Halls, 2 Barker Street, Shrewsbury, Shropshire SY1 1QJ. Tel: . Email:
Brochures
Levens, Shotton Lane, Harmer Hill, Shrewsbury, SY4- COUNCIL TAXA payment made to your local authority in order to pay for local services like schools, libraries, and refuse collection. The amount you pay depends on the value of the property.Read more about council Tax in our glossary page.
- Band: E
- PARKINGDetails of how and where vehicles can be parked, and any associated costs.Read more about parking in our glossary page.
- Yes
- GARDENA property has access to an outdoor space, which could be private or shared.
- Yes
- ACCESSIBILITYHow a property has been adapted to meet the needs of vulnerable or disabled individuals.Read more about accessibility in our glossary page.
- Ask agent
Levens, Shotton Lane, Harmer Hill, Shrewsbury, SY4 3DN
Add an important place to see how long it'd take to get there from our property listings.
__mins driving to your place
Get an instant, personalised result:
- Show sellers you’re serious
- Secure viewings faster with agents
- No impact on your credit score
Your mortgage
Notes
Staying secure when looking for property
Ensure you're up to date with our latest advice on how to avoid fraud or scams when looking for property online.
Visit our security centre to find out moreDisclaimer - Property reference 33709954. The information displayed about this property comprises a property advertisement. Rightmove.co.uk makes no warranty as to the accuracy or completeness of the advertisement or any linked or associated information, and Rightmove has no control over the content. This property advertisement does not constitute property particulars. The information is provided and maintained by Halls Estate Agents, Shrewsbury. Please contact the selling agent or developer directly to obtain any information which may be available under the terms of The Energy Performance of Buildings (Certificates and Inspections) (England and Wales) Regulations 2007 or the Home Report if in relation to a residential property in Scotland.
*This is the average speed from the provider with the fastest broadband package available at this postcode. The average speed displayed is based on the download speeds of at least 50% of customers at peak time (8pm to 10pm). Fibre/cable services at the postcode are subject to availability and may differ between properties within a postcode. Speeds can be affected by a range of technical and environmental factors. The speed at the property may be lower than that listed above. You can check the estimated speed and confirm availability to a property prior to purchasing on the broadband provider's website. Providers may increase charges. The information is provided and maintained by Decision Technologies Limited. **This is indicative only and based on a 2-person household with multiple devices and simultaneous usage. Broadband performance is affected by multiple factors including number of occupants and devices, simultaneous usage, router range etc. For more information speak to your broadband provider.
Map data ©OpenStreetMap contributors.









