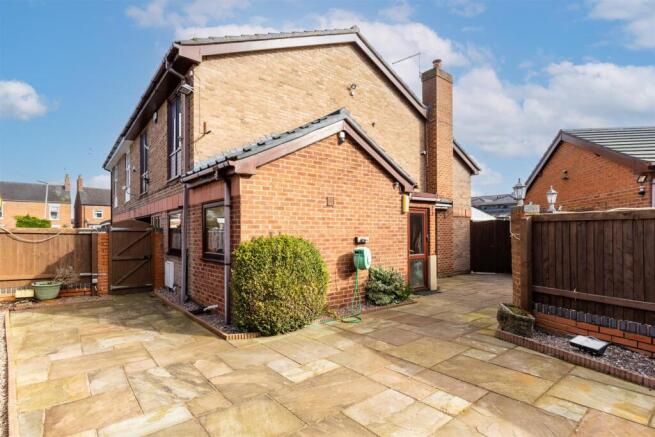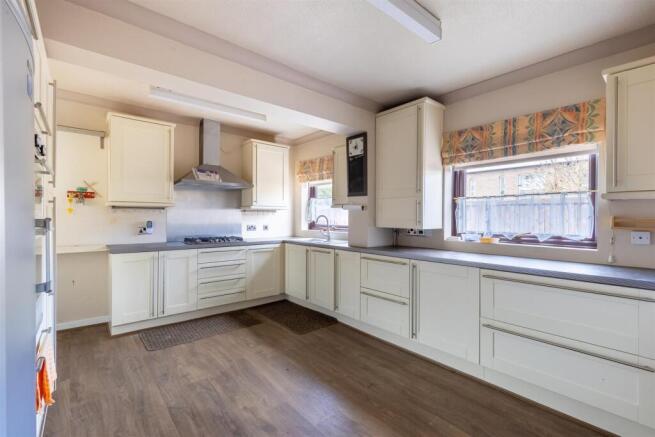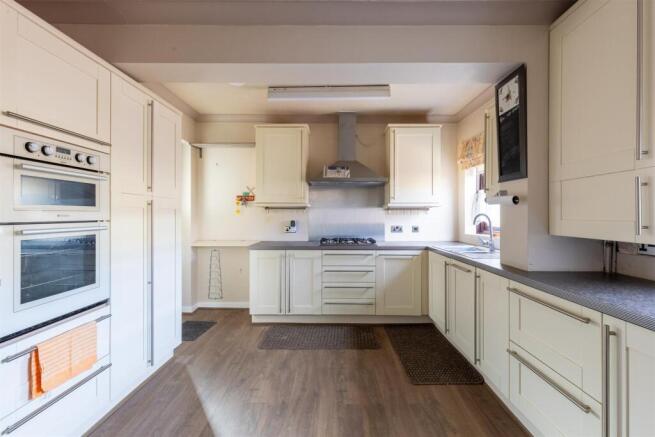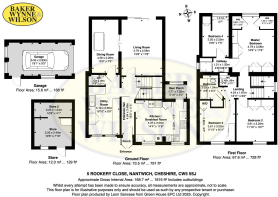Rookery Close, Nantwich

- PROPERTY TYPE
Semi-Detached
- BEDROOMS
3
- BATHROOMS
2
- SIZE
Ask agent
- TENUREDescribes how you own a property. There are different types of tenure - freehold, leasehold, and commonhold.Read more about tenure in our glossary page.
Freehold
Description
REQUIRING SOME IMPROVEMENTS BUT GENEROUS SIZED PLOT WITH AMPLE PARKING
AN ATTRACTIVE WELL POSITIONED SEMI DETACHED PROPERTY IN A TRANQUIL LOCATION, MINUTES WALK FROM NANTWICH TOWN CENTRE.
REQUIRING SOME IMPROVEMENTS BUT GENEROUS SIZED PLOT WITH AMPLE PARKING
Summary - Entrance Hall, Living Room, Dining Room, Kitchen, Utility Room, Cloakroom, First Floor: Master Bedroom with Ensuite, Dressing Room, Two Further Bedrooms, Shower Room, Separate W.C, Brick Built Garage.
Directions - Pedestrian: Proceed along Church Yard side, into Monks Lane, then into South Crofts, proceed down South Crofts and Rookery Close is located on the first major turning on the right hand side.
Vehicle Access: From Nantwich bus station proceed along Beam Street, turn right at Millstone traffic lights, proceed to the mini roundabout, come back on yourself and turn left into South Crofts and Rookery Close is located on the left hand side.
Location & Amenities - Rookery Close is perfectly situated just minutes away from the square in the centre of the historic market town of Nantwich. Nantwich is a quaint market town characterised by its intriguing winding streets, red brick properties and skyline dominated by the spires of the 14th Century St. Mary's Church, often recognised as one of the finest examples of medieval style in the United Kingdom. Nantwich is home to historic buildings and 94 acres of conservation area criss-cross the centre to create a range of lush green areas for residents to enjoy. The River Weaver lies immediately to the West of the house and is the base for activities including fishing competitions and meandering walkways along the banks to the North and South. The area is the perfect blend of a bustling town centre in the midst of Cheshire countryside.
Nantwich offers traditional local pubs and an array of tearooms between shopping in the quirky independent boutiques hidden down cobbled lanes and the well-known brands jostling for space in the High Street.
Nantwich is well connected by road and rail networks across the North West of England and beyond. The A51 and Nantwich Bypass provide swift access to the M6 North and South, while Chester and Stoke-on-Trent can be reached in about 30 minutes each by car.
The train station is just a few minutes walk away, where trains connect with Crewe in just 10 minutes, with further regular services to Manchester Piccadilly and Cardiff Central. Crewe provides a a intercity rail link to London Euston in about 90 minutes.
Description - This semi detached townhouse style property is constructed of traditional brick under a tiled roof enjoying uPVC double glazing and soffits along with a gas fired central heating system. A more important factor is that Rookery Close is located off South Crofts being within immediate walking distance of Nantwich town centre/square. An internal inspection will reveal generally modernised accommodation where the kitchen has been improved and enjoys integrated appliances but would now benefit from some further decoration and improvements especially in the bathroom/ensuite areas. There is a blocked paved garden towards the rear and an extensive Indian stone area to the front and side which is walled and enjoys the afternoon and evening sun. The whole occupies tremendous potential to create a home of much merit.
Accommodation - With approximate measurements comprises:
Entrance Hall - Radiator, dado rail, double glazed door.
Living Room - 4.95m x 3.40m (16'3" x 11'2") - Feature stone working fireplace, timber mantle/inset, ceiling cornices, TV point, double glazed sliding patio doors leading to the rear garden, internal sliding doors leading to the dining area.
Dining Room - 4.90m x 2.26m (16'1" x 7'5") - Ceiling cornices, radiator, double glazed window, two wall light points, double glazed French door leading the rear garden.
Kitchen - 4.37m x 3.63m (14'4" x 11'11") - A range of cream laminated units with one and half bowl sink unit, cupboards and drawers, base units, 5 burner gas hob unit, stainless steel splashback, store/vegetable rack, Hotpoint/Grill and double oven, integrated dishwasher, two double glazed windows, radiator, wall mounted Worcester Bosch central heating combination boiler for central heating and domestic hot water. Doorway leads to side side hall.
Side Rear Hall - With double glazed window and front door. Off the main hall, you will find the utility area.
Utility Room - 4.32m x 2.67m (14'2" x 8'9") - Stainless steel sink unit, range of base units, wall cupboards, uPVC window and facia, radiator.
Cloakroom - Comprising low level W/C and vanity hand wash basin.
Stairs Lead From Entrance Hall To Landing - With double glazed window.
Master Bedroom - 4.93m x 3.48m (16'2" x 11'5") - Radiator, double glazed window, two large eaves storage area, range of built in fitted wardrobes and cupboards and drawers, hanging fittings.
Ensuite - With vanity wash basin, low level W/C, radiator, double glazed window, access to the dressing room area.
Dressng Room Area - 3.25m x 2.24m (10'8" x 7'4") - Radiator, double glazed window, built in shelving.
Bedroom No. 2 - 3.20m x 3.61m (10'6" x 11'10") - Radiator, double glazed window, built in wardrobes.
Bedroom No. 3 - 3.07m x 2.84m (10'1" x 9'4") - Double glazed window, radiator, built in wardrobe, TV point, wall cupboards.
Shower Room - With walk in shower with Mira shower unit over, vanity wash basin with cupboards under, radiator, tiled walls, built in store cupboard.
Separate W/C - With Xpelair.
Outside - There is brick a brick built garage with power and light and roller door and personal door and two double glazed windows. Additional parking to the side and there is also street parking.
Gardens - Being of low maintenance with extensive Indian stone patio to the front and side, with pebbled borders and a wooden gates leading to the rear garden which enjoys the morning sun and steps leading to a block paved patio area and a brick built garden/store room. There is also a timber store.
Services - All mains services are connected to the property.
Tenure - Freehold.
Council Tax - Band D.
N.B. Tests have not been made of electrical, water, gas, drainage and heating systems and associated appliances, nor confirmation obtained from the statutory bodies of the presence of these services. The information given should therefore be verified prior to a legal commitment to purchase.
Viewings - By appointment with BAKER, WYNNE & WILSON.
38 Pepper Street, Nantwich. (Tel No: ).
Brochures
Rookery Close, NantwichBrochure- COUNCIL TAXA payment made to your local authority in order to pay for local services like schools, libraries, and refuse collection. The amount you pay depends on the value of the property.Read more about council Tax in our glossary page.
- Band: D
- PARKINGDetails of how and where vehicles can be parked, and any associated costs.Read more about parking in our glossary page.
- Yes
- GARDENA property has access to an outdoor space, which could be private or shared.
- Yes
- ACCESSIBILITYHow a property has been adapted to meet the needs of vulnerable or disabled individuals.Read more about accessibility in our glossary page.
- Ask agent
Rookery Close, Nantwich
Add an important place to see how long it'd take to get there from our property listings.
__mins driving to your place
Get an instant, personalised result:
- Show sellers you’re serious
- Secure viewings faster with agents
- No impact on your credit score



Your mortgage
Notes
Staying secure when looking for property
Ensure you're up to date with our latest advice on how to avoid fraud or scams when looking for property online.
Visit our security centre to find out moreDisclaimer - Property reference 33710101. The information displayed about this property comprises a property advertisement. Rightmove.co.uk makes no warranty as to the accuracy or completeness of the advertisement or any linked or associated information, and Rightmove has no control over the content. This property advertisement does not constitute property particulars. The information is provided and maintained by Baker Wynne & Wilson, Nantwich. Please contact the selling agent or developer directly to obtain any information which may be available under the terms of The Energy Performance of Buildings (Certificates and Inspections) (England and Wales) Regulations 2007 or the Home Report if in relation to a residential property in Scotland.
*This is the average speed from the provider with the fastest broadband package available at this postcode. The average speed displayed is based on the download speeds of at least 50% of customers at peak time (8pm to 10pm). Fibre/cable services at the postcode are subject to availability and may differ between properties within a postcode. Speeds can be affected by a range of technical and environmental factors. The speed at the property may be lower than that listed above. You can check the estimated speed and confirm availability to a property prior to purchasing on the broadband provider's website. Providers may increase charges. The information is provided and maintained by Decision Technologies Limited. **This is indicative only and based on a 2-person household with multiple devices and simultaneous usage. Broadband performance is affected by multiple factors including number of occupants and devices, simultaneous usage, router range etc. For more information speak to your broadband provider.
Map data ©OpenStreetMap contributors.




