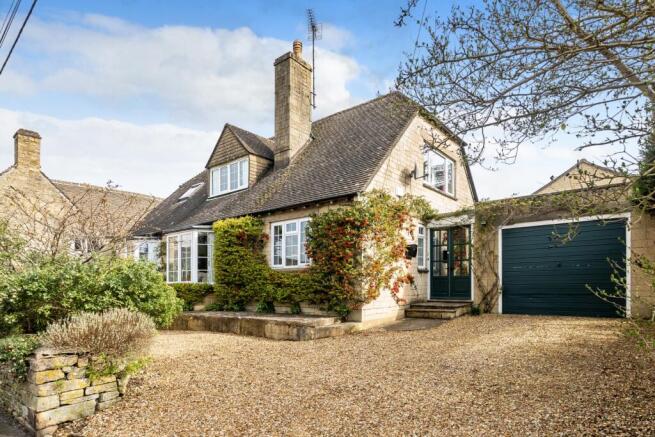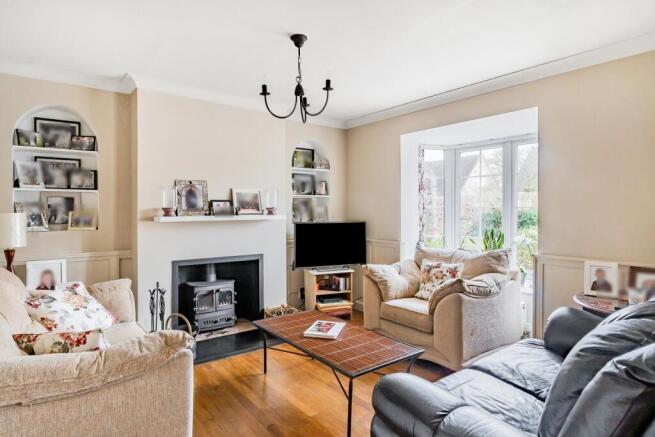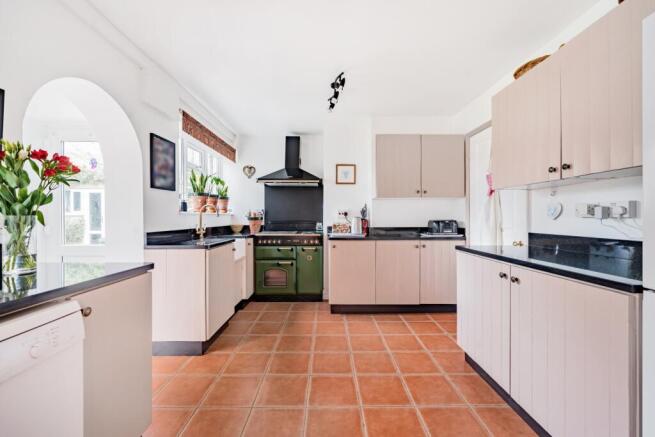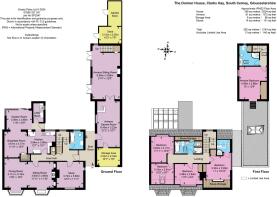Clarks Hay, South Cerney

- PROPERTY TYPE
Detached
- BEDROOMS
5
- BATHROOMS
4
- SIZE
3,143 sq ft
292 sq m
- TENUREDescribes how you own a property. There are different types of tenure - freehold, leasehold, and commonhold.Read more about tenure in our glossary page.
Freehold
Key features
- Five Bedroom Detached House
- Annexe Extension with Double Bedroom & Two Receptions
- Central Village Location
- Four Reception Areas in the Main House
- Downstairs Shower Room
- Secluded Garden
- 3143sqft / 292sqm
Description
A Rare Find in the Heart of South Cerney – Spacious Family Home with Annexe Potential!
Welcome to Dormer House, a unique and beautifully extended four-bedroom detached home in the heart of South Cerney. Whether you're looking for an annexe for relatives, a rental opportunity, or an impressive studio or office space to work from home, this versatile property has it all!
A Home That Adapts to Your Needs
Step onto the gravelled driveway with space for three cars (and scope to add a carport) and come inside. The entrance lobby provides immediate access to the annexe wing on your right – but let's explore the main house first!
Through a private entrance, you'll find yourself in a welcoming inner hallway, with stairs ahead leading to the first floor and doors to all main living areas.
Flexible Study/Downstairs Bedroom – A front-facing room that's perfect as a home office, playroom, or even a fifth bedroom.
Shower Room with WC – Conveniently positioned for family life or visiting guests.
Double-Length Living Room – A beautifully designed space featuring a wood-burning stove at one end, perfect for cosy evenings, and a formal dining area at the other. Need a playroom or extra office space? This room is versatile enough to adapt to your lifestyle!
Kitchen & Breakfast Room – A charming country-style kitchen with terracotta tiled flooring, black granite worktops, and a range cooker as the centrepiece. The breakfast area is ideal for casual meals, and there's even a built-in larder cupboard for extra storage.
Garden Room – A bright and airy retreat with views of the secluded garden, leading seamlessly to the utility room with extra storage and workspace.
Upstairs – Four Bedrooms & Two Bathrooms
Head upstairs to find four fantastic double bedrooms and two well-appointed bathrooms:
Master Suite – A bright and spacious retreat with an ensuite shower room.
Three Further Double Bedrooms – Generous in size and full of natural light, sharing a family bathroom with a bath and separate shower.
The Annexe – A World of Possibilities!
Now, let's step back downstairs and explore the annexe wing, a space packed with potential!
Games Room/Studio – This fantastic space has been the heart of many gatherings and celebrations but could just as easily serve as a home gym, studio, or workspace, all lit by a stunning roof lantern.
Large Storage Room – The former garage has been cleverly repurposed as a secure storage area, ideal for bikes, tools, or extra household items.
Living Room with Fireplace – A cosy second living space with two sets of French doors leading to the garden, making it feel bright and welcoming.
Upstairs Bedroom & Ensuite – A huge double bedroom with its own ensuite shower room, providing privacy and independence for guests, relatives, or even a paying tenant.
A Secluded Garden Haven
Step outside into the private and peaceful rear garden – a rare treat in the heart of the village! With patio areas for summer BBQs, a lawn perfect for a playhouse or trampoline, and even a handy garden store, this space is ideal for both entertaining and relaxation.
Welcome to South Cerney – A Village with Everything You Need
Nestled in the stunning Cotswolds, South Cerney is a thriving village surrounded by the beautiful lakes of the Cotswold Water Park. Whether you enjoy walking, cycling, sailing, or just a quiet coffee in a village café, there's something here for everyone.
On your doorstep, you'll find, three fantastic pub two village shops, The Pennycress Cafe, Fenton's Cafe, and Indian restaurant, Fish & Chip shop, primary school, village hall, and a real sense of community
Cirencester is just a short drive away for further amenities, and excellent road links make commuting to Swindon, Bristol, Cheltenham and Gloucester a breeze.
A Home That's As Versatile As You Need It to Be!
With its spacious interiors, annexe potential, and unbeatable location, this home is a rare gem in South Cerney. Whether you're looking for extra living space, a work-from-home haven, or even an income-generating opportunity, this property offers it all.
Don't miss out—book your viewing today and discover everything this incredible home has to offer!
Entrance Hall
Study
3.72m x 3.63m - 12'2" x 11'11"
Sitting Room
3.63m x 3.6m - 11'11" x 11'10"
Dining Room
4.11m x 3.16m - 13'6" x 10'4"
Kitchen
3.84m x 3.06m - 12'7" x 10'0"
Breakfast Room
3.61m x 3.17m - 11'10" x 10'5"
Garden Room
3.56m x 2.66m - 11'8" x 8'9"
Utility Room
Bathroom
First Floor Landing
Bedroom (Double) with Ensuite
3.34m x 3.29m - 10'11" x 10'10"
Bedroom
3.49m x 2.89m - 11'5" x 9'6"
Bedroom
3.16m x 2.91m - 10'4" x 9'7"
Bedroom
3.63m x 3.17m - 11'11" x 10'5"
Family Bathroom
Annexe
Games Room
6.45m x 3.22m - 21'2" x 10'7"
Sitting Room
6.5m x 3.86m - 21'4" x 12'8"
Bedroom
4.56m x 3.86m - 14'12" x 12'8"
Ensuite Shower Room
- COUNCIL TAXA payment made to your local authority in order to pay for local services like schools, libraries, and refuse collection. The amount you pay depends on the value of the property.Read more about council Tax in our glossary page.
- Band: F
- PARKINGDetails of how and where vehicles can be parked, and any associated costs.Read more about parking in our glossary page.
- Yes
- GARDENA property has access to an outdoor space, which could be private or shared.
- Yes
- ACCESSIBILITYHow a property has been adapted to meet the needs of vulnerable or disabled individuals.Read more about accessibility in our glossary page.
- Ask agent
Clarks Hay, South Cerney
Add an important place to see how long it'd take to get there from our property listings.
__mins driving to your place
Get an instant, personalised result:
- Show sellers you’re serious
- Secure viewings faster with agents
- No impact on your credit score
Your mortgage
Notes
Staying secure when looking for property
Ensure you're up to date with our latest advice on how to avoid fraud or scams when looking for property online.
Visit our security centre to find out moreDisclaimer - Property reference 10425940. The information displayed about this property comprises a property advertisement. Rightmove.co.uk makes no warranty as to the accuracy or completeness of the advertisement or any linked or associated information, and Rightmove has no control over the content. This property advertisement does not constitute property particulars. The information is provided and maintained by EweMove, Covering Cirencester, Swindon & Malmesbury. Please contact the selling agent or developer directly to obtain any information which may be available under the terms of The Energy Performance of Buildings (Certificates and Inspections) (England and Wales) Regulations 2007 or the Home Report if in relation to a residential property in Scotland.
*This is the average speed from the provider with the fastest broadband package available at this postcode. The average speed displayed is based on the download speeds of at least 50% of customers at peak time (8pm to 10pm). Fibre/cable services at the postcode are subject to availability and may differ between properties within a postcode. Speeds can be affected by a range of technical and environmental factors. The speed at the property may be lower than that listed above. You can check the estimated speed and confirm availability to a property prior to purchasing on the broadband provider's website. Providers may increase charges. The information is provided and maintained by Decision Technologies Limited. **This is indicative only and based on a 2-person household with multiple devices and simultaneous usage. Broadband performance is affected by multiple factors including number of occupants and devices, simultaneous usage, router range etc. For more information speak to your broadband provider.
Map data ©OpenStreetMap contributors.




