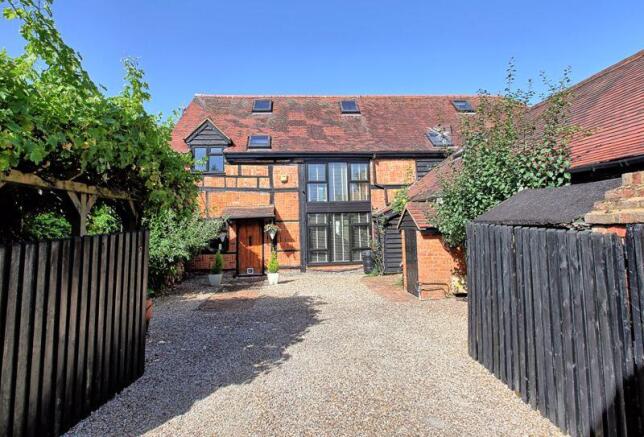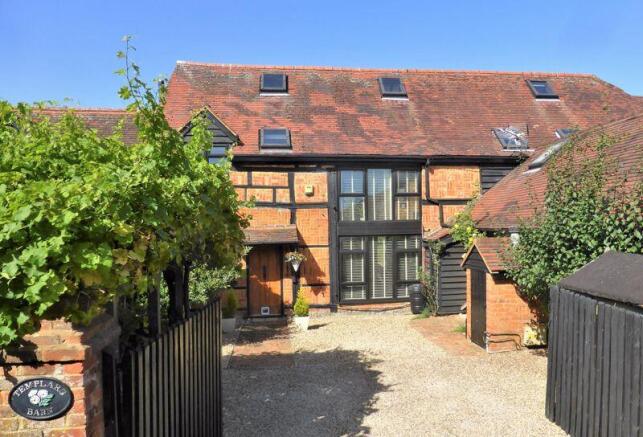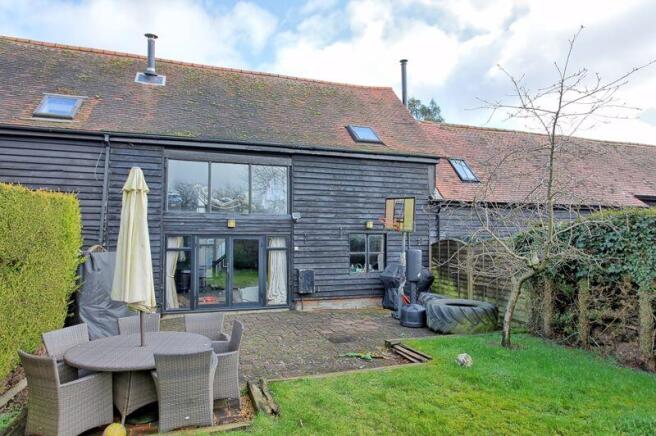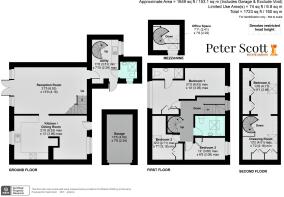Hedgerley Lane, Gerrards Cross

- PROPERTY TYPE
Barn Conversion
- BEDROOMS
4
- BATHROOMS
2
- SIZE
Ask agent
- TENUREDescribes how you own a property. There are different types of tenure - freehold, leasehold, and commonhold.Read more about tenure in our glossary page.
Freehold
Key features
- Character converted barn
- Four Bedrooms
- 21' Kitchen/Dining Room
- Ensuite Shower Room, Family Bathroom And Cloakroom
- 21' Sitting Room With Log Burner
- Main Full Height Staircase And Two Spiral Staircases
- Countryside Location With Footpath To Gerrards Cross Town Centre - 35 minutes walk
- Parking To Front Of Property, Garage And Additional Parking Spaces
- Private Mezzanine Office Area
- Level Rear Gardens And Patio
Description
Accommodation comprises an entrance lobby leading into the utility room and door to shower room. The utility room has a range of base and wall cabinets, with wooden worktop, larder cupboard, space for washing machine and dryer and a butler sink.The fully tiled shower room is fitted with a shower cubicle, corner basin and w.c., heated towel rail, with a window overlooking the front.
From the utility room a spiral staircase leads to a private mezzanine area with a skylight which is an ideal space for an office. Measuring 21'4 x 13'9 the reception room offers great space when entertaining as well as a place to get cosy in front of the log burner in the colder months. There are double doors opening out on to a patio which offer lovely views of the rear garden.The kitchen/dining room is well equipped with a range of solid wood base and wall units with under unit lighting, Corian worktop and one and a half bowl ceramic sink, overlooking the pretty rear garden. Integrated appliances include, Stoves gas range with 7 ring burners, extractor, microwave and space for an American style fridge/freezer. This spacious 21' 4” x 13' room is defined into two areas with ample room for a good size dining table and has a solid oak door to the front and window overlooking the front garden. The first floor is approached from the reception room via a full height staircase leading to the landing and three of the four bedrooms. The main bedroom is 21'4” x 10' max overall with fitted wardrobes and ensuite shower room comprising shower cubicle with pumped shower, basin and w.c. There are full height windows which allow the natural light to flood in and provide wonderful views of the garden and countryside beyond.Bedroom two has double fitted wardrobe and a skylight and bedroom three has a single fitted wardrobe and window overlooking the front garden.The family bathroom has a free-standing bath, wash hand basin, w.c and skylight allowing you to look up to the stars whilst bathing.A spiral staircase leads to a bedroom four which has two sky lights with views over the surrounding countryside and plenty of storage and wardrobes.
To the front of the property is a shingle driveway and a small brick structure housing the Worcester boiler. There is a vine covered pergola providing storage for bins, fruit trees, roses and a brick path leading to the front door. At the rear of the property there is an attractive block work paved patio providing ample space for outside entertaining, leading onto a level area of lawn bounded by mature shrubs. There is a raised bed stocked with a variety of plants, apple and pear trees, greenhouse and an irrigation system along with an outside tap, lighting and gated access to the field and parking area.Once through the dovecote archway, there is a residents parking area. No:70 has the benefit of a large garage with a parking space in front and also an additional parking space opposite, providing excellent parking facilities. From the parking area is a gate leading to a field with a pond which the residents have enjoyed the use of for many years. There is also a footpath that leads to Gerrards Cross town centre via Bulstrode Park, Main Drive and West Common, taking approximately 35 minutes to reach Gerrards Cross Railway Station.The property is approached from Hedgerley Lane. Once off the road drive along a driveway and bear left. Templars Barn is on the left, just before the dovecote and arch to residents additional parking.
EPC Rating: D
Council Tax Band: F
Tenure: Freehold
Location
Gerrards Cross centre provides excellent day to day facilities to include a library, cinema and supermarkets (Waitrose and Tesco), There are numerous cafe's and restaurants that cater for a variety of tastes as well as hairdressers, fashion boutiques, beauty salons and hotels. The railway station at Gerrards Cross (Chiltern Line) provides a regular, fast service to Marylebone and for those needing to commute that little further afield, Heathrow airport, M25/M40 and A40 are all close by.
Brochures
Property BrochureFull Details- COUNCIL TAXA payment made to your local authority in order to pay for local services like schools, libraries, and refuse collection. The amount you pay depends on the value of the property.Read more about council Tax in our glossary page.
- Band: F
- PARKINGDetails of how and where vehicles can be parked, and any associated costs.Read more about parking in our glossary page.
- Yes
- GARDENA property has access to an outdoor space, which could be private or shared.
- Yes
- ACCESSIBILITYHow a property has been adapted to meet the needs of vulnerable or disabled individuals.Read more about accessibility in our glossary page.
- Ask agent
Energy performance certificate - ask agent
Hedgerley Lane, Gerrards Cross
Add an important place to see how long it'd take to get there from our property listings.
__mins driving to your place
Get an instant, personalised result:
- Show sellers you’re serious
- Secure viewings faster with agents
- No impact on your credit score
Your mortgage
Notes
Staying secure when looking for property
Ensure you're up to date with our latest advice on how to avoid fraud or scams when looking for property online.
Visit our security centre to find out moreDisclaimer - Property reference 12612503. The information displayed about this property comprises a property advertisement. Rightmove.co.uk makes no warranty as to the accuracy or completeness of the advertisement or any linked or associated information, and Rightmove has no control over the content. This property advertisement does not constitute property particulars. The information is provided and maintained by Peter Scott, Chalfont St Giles. Please contact the selling agent or developer directly to obtain any information which may be available under the terms of The Energy Performance of Buildings (Certificates and Inspections) (England and Wales) Regulations 2007 or the Home Report if in relation to a residential property in Scotland.
*This is the average speed from the provider with the fastest broadband package available at this postcode. The average speed displayed is based on the download speeds of at least 50% of customers at peak time (8pm to 10pm). Fibre/cable services at the postcode are subject to availability and may differ between properties within a postcode. Speeds can be affected by a range of technical and environmental factors. The speed at the property may be lower than that listed above. You can check the estimated speed and confirm availability to a property prior to purchasing on the broadband provider's website. Providers may increase charges. The information is provided and maintained by Decision Technologies Limited. **This is indicative only and based on a 2-person household with multiple devices and simultaneous usage. Broadband performance is affected by multiple factors including number of occupants and devices, simultaneous usage, router range etc. For more information speak to your broadband provider.
Map data ©OpenStreetMap contributors.




