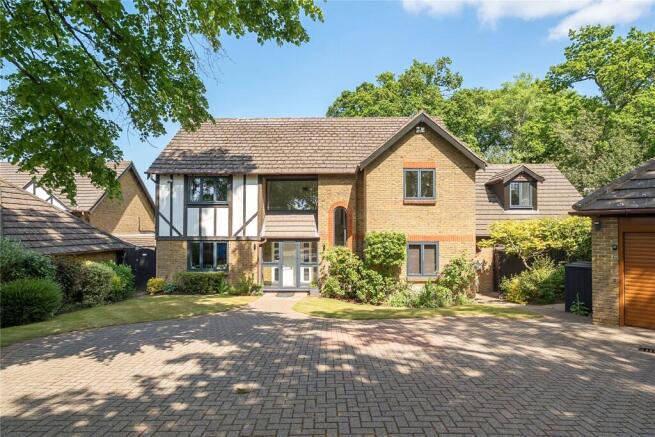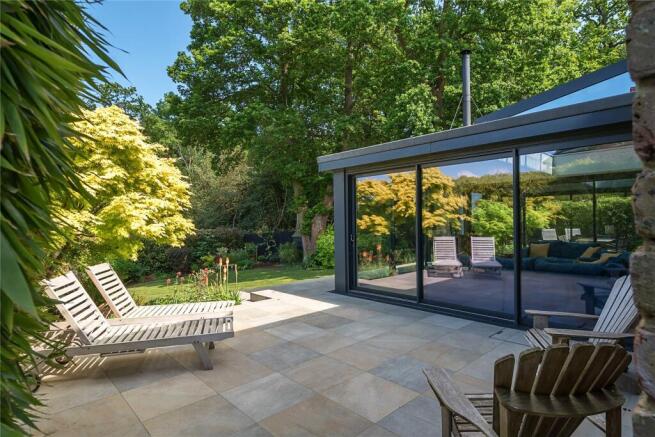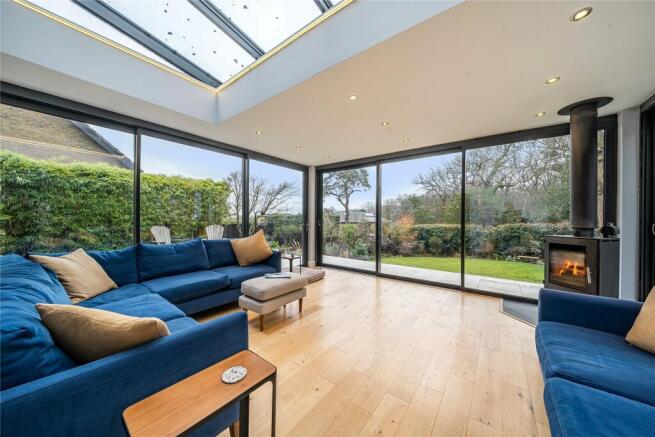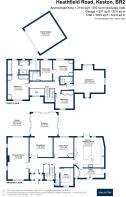5 bedroom detached house for sale
Heathfield Road, Keston

- PROPERTY TYPE
Detached
- BEDROOMS
5
- BATHROOMS
3
- SIZE
Ask agent
- TENUREDescribes how you own a property. There are different types of tenure - freehold, leasehold, and commonhold.Read more about tenure in our glossary page.
Freehold
Description
Located on Heathfield Road, the house sits in the heart of Keston village, a conservation area, adjacent to the Keston ponds, with stunning rural walks from the house, with access to two village pubs, popular coffee shops & a local post office/ village shop.
The house itself is secluded and positioned away from Heathfield Road. It is accessed via a five bar gate at the end of a curved driveway that opens to an expansive frontage, comprising of lawns, established trees and flower beds. A block driveway sits in between, with a spacious double garage, with remote electric door, plus parking for many cars.
An enclosed entrance porch leads to a double height hallway. Leading off the hallway is a substantial double aspect light filled living room with log burner set in a limestone fireplace. The large dining room leads onto a bespoke recently constructed 25m orangery with an additional wood-burner and underfloor heating. The orangery has sliding doors on all sides that open up to the porcelain patio which wraps around the whole exterior of the house. The professionally landscaped garden is secluded, laid to lawn with established hedges, trees & flower beds. Within the garden there is a shed, wood store & greenhouse.
The hallway also leads to; a separate family room; a study, with fitted bookshelves, cupboards & desks for two; a large custom kitchen designed by Jane Cheel Furniture in American Light Oak & painted cabinets. The kitchen benefits from many integrated appliances, granite worktops and an iroko cooking area with sink, a granite breakfast island and a purpose built matching corner dining area. A separate utility room leads off the kitchen, with plenty of additional storage in matching cabinets & granite work tops.
Additionally, there is a cloakroom to the ground floor plus a walk in coat cupboard.
The first floor encompasses a large landing with minstrel gallery; with a master bedroom complete with fitted bedroom furniture; a walk in dressing room; and an expansive en-suite bathroom suite, with a large Hans Grohe walk-in shower, Svedberg free-standing bath & double sink unit.
There are an additional 4 bedrooms one of which is ensuite, all with built in bedroom furniture. Additionally there is a walk in family shower room.
The property has laminated engineered light oak flooring throughout the ground floor & carpet to the upstairs; as well as recently fitted (2024) cast iron radiators to the ground floor & landing, which add to each room’s ambiance. All windows are aluminium & double glazed and were replaced when the Orangery was constructed.
Viewing is highly recommended.
Local Authority: Bromley
Council Tax Band: H
Brochures
Particulars- COUNCIL TAXA payment made to your local authority in order to pay for local services like schools, libraries, and refuse collection. The amount you pay depends on the value of the property.Read more about council Tax in our glossary page.
- Band: TBC
- PARKINGDetails of how and where vehicles can be parked, and any associated costs.Read more about parking in our glossary page.
- Yes
- GARDENA property has access to an outdoor space, which could be private or shared.
- Yes
- ACCESSIBILITYHow a property has been adapted to meet the needs of vulnerable or disabled individuals.Read more about accessibility in our glossary page.
- Ask agent
Heathfield Road, Keston
Add an important place to see how long it'd take to get there from our property listings.
__mins driving to your place
Get an instant, personalised result:
- Show sellers you’re serious
- Secure viewings faster with agents
- No impact on your credit score



Your mortgage
Notes
Staying secure when looking for property
Ensure you're up to date with our latest advice on how to avoid fraud or scams when looking for property online.
Visit our security centre to find out moreDisclaimer - Property reference FAT240283. The information displayed about this property comprises a property advertisement. Rightmove.co.uk makes no warranty as to the accuracy or completeness of the advertisement or any linked or associated information, and Rightmove has no control over the content. This property advertisement does not constitute property particulars. The information is provided and maintained by Alan de Maid, Locksbottom. Please contact the selling agent or developer directly to obtain any information which may be available under the terms of The Energy Performance of Buildings (Certificates and Inspections) (England and Wales) Regulations 2007 or the Home Report if in relation to a residential property in Scotland.
*This is the average speed from the provider with the fastest broadband package available at this postcode. The average speed displayed is based on the download speeds of at least 50% of customers at peak time (8pm to 10pm). Fibre/cable services at the postcode are subject to availability and may differ between properties within a postcode. Speeds can be affected by a range of technical and environmental factors. The speed at the property may be lower than that listed above. You can check the estimated speed and confirm availability to a property prior to purchasing on the broadband provider's website. Providers may increase charges. The information is provided and maintained by Decision Technologies Limited. **This is indicative only and based on a 2-person household with multiple devices and simultaneous usage. Broadband performance is affected by multiple factors including number of occupants and devices, simultaneous usage, router range etc. For more information speak to your broadband provider.
Map data ©OpenStreetMap contributors.




