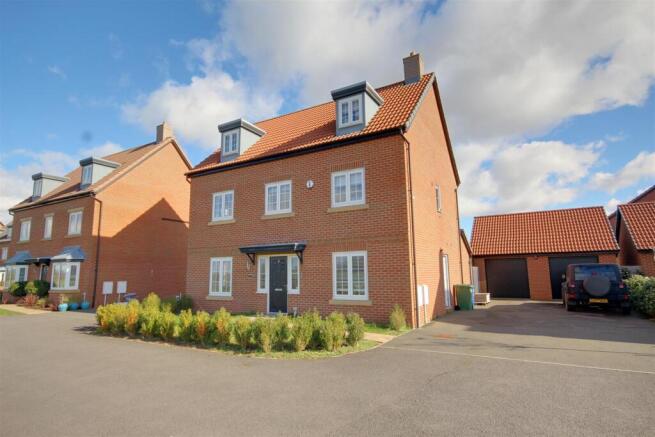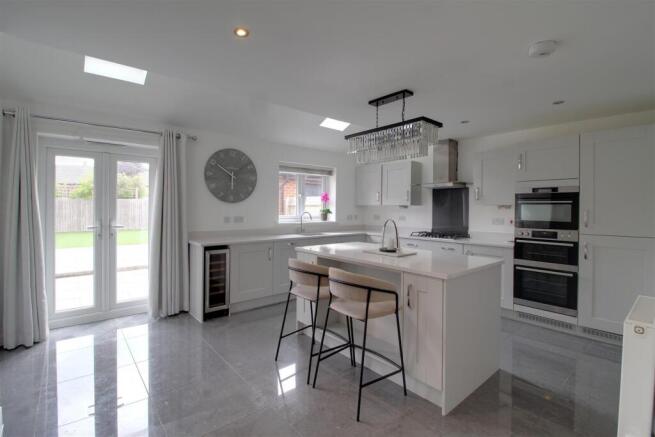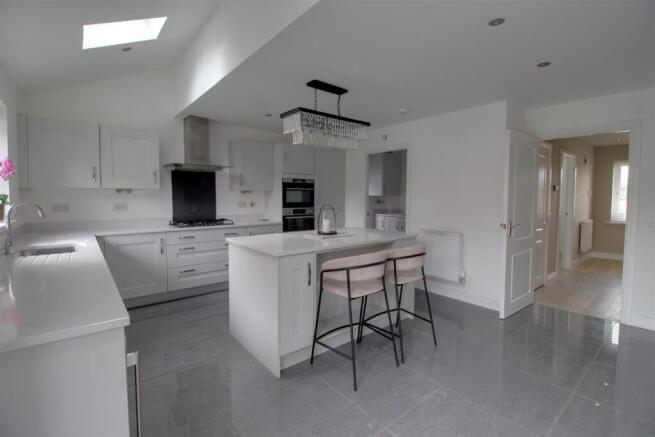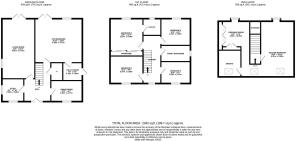Wisteria Grove, Highnam, Gloucester

- PROPERTY TYPE
Detached
- BEDROOMS
5
- BATHROOMS
3
- SIZE
2,152 sq ft
200 sq m
- TENUREDescribes how you own a property. There are different types of tenure - freehold, leasehold, and commonhold.Read more about tenure in our glossary page.
Freehold
Key features
- Executive five bedroom detached family home
- Master bedroom suite with en-suite and dressing room
- Upgraded fixtures and fittings and integrated appliances
- Situated on the edge of the village overlooking farmland
- Off-road parking for several vehicles and a double garage
- EPC B86
- Tax Band F. Tewkesbury Borough Council, £3,049.68 (2024/25)
Description
The property boasts a double garage, providing ample space for vehicles and additional storage. The large rear garden is a delightful outdoor space, perfect for children to play or for hosting summer barbecues with friends and family.
Highnam is a popular village known for its community spirit and picturesque surroundings, making it an excellent choice for those looking to settle in a tranquil yet accessible location. Viewing is highly advised! Do not miss the opportunity to make this stunning property your new home.
Entrance Hall - A pleasant front garden with hedge border leads you to a composite front door with storm canopy. The entrance hall has practical Amtico flooring and doors leading off to the ground floor accommodation and stairs to the first floor.
Dining Room - To the right of the entrance hall is a formal dining room with Amtico flooring and a window overlooking the front aspect and open fields.
Study - To the left of the entrance hall is a useful study with Amtico flooring and dual aspect windows to the front and side aspect.
Living Room - A spacious living room with herringbone Amtico flooring is located at the rear of the home. There is a window to the side aspect and French doors with side glazing leading out to the porcelain stone patio in the rear garden.
Kitchen/Diner - A wonderful space for family and friends to gather around the central kitchen island. The room is flooded with natural light through the two Velux roof lights, window and French doors which lead out to the rear garden.
There is a grey, porcelain floor and a range of wall and base mounted units in a neutral cream with Silestone worktops. Integrated appliances include a wine fridge, AEG microwave, two ovens, dishwasher and fridge/freezer.
Utility Room - The practical utility room is located off the kitchen and has an external door leading out to the driveway, a handy entrance to unload shopping! Within the room is a Zanussi washer/dryer along with wall and base mounted cupboards, sink with mixer tap and worktop space.
Cloakroom - Completing the ground floor accommodation is the cloakroom with a white suite comprising WC and wash hand basin.
First Floor Landing - Doors leading off to the four bedrooms, family bathroom and stairs to the second floor.
Bedroom Two - A double room with window overlooking the rear aspect. Wardrobes spanning the width of the room with fully glazed, sliding doors.
En-Suite Shower Room - Fully tiled walls and floor in a neutral grey. White suite to comprise a shower cubicle with mains power shower, wash hand basin, WC, heated towel rail and integrated mirror.
Bedroom Three - Double bedroom with window to front aspect.
Bedroom Four - Double bedroom with window to rear aspect.
Bedroom Five - Window to front aspect
Bathroom - Fully tiled walls and floor in a neutral grey. Shower enclosure with mains power shower. White suite comprising bath with mixer taps, double gloss vanity unit with storage drawers, WC, heated towel rail and integated mirror.
Second Floor -
Master Bedroom Suite - The master suite occupies the top floor of the property and includes a dressing room with built in storage cupboards. The room is flooded with natural light through the two dormer windows and three Velux windows. The adjoining en-suite shower room comprises a shower cubicle with mains power shower, wash hand basin, WC and integrated mirror.
Outside - To the front of the home is a large driveway with parking for four vehicles leading to a double garage with power and light and a personnel door from the garden.
A side gate leads you round to the rear garden which is bordered with close-board fencing. Conveniently situated off the kitchen and living room is a large porcelain tiled patio area, ideal for entertaining. There is a large area of low maintenance, AstroTurf which is ideal for all weather activity.
Location - Highnam is a village and civil parish on the outskirts of the city of Gloucester. It is 3 miles northwest of the city on the A40, on its way to Ross, west of Alney Island and Overbridge. The parish includes the villages of Lassington and Over. With a CofE primary school, village hall, day nursery providing child care from 3 months to 5 years, a village shop and a doctors surgery.
Highnam also has an eighteen hole golf course and a large business park just outside the main village. Highnam Woods to the west of the village are managed by the RSPB as a nature reserve, and Lassington Woods are to the east of the village.
Material Information - Tenure: Freehold
Council Tax Band: F
Local Authority & Rates: Tewkesbury Borough Council, £3,049.68 (2024/25)
Electricity Supply: Mains
Water Supply: Mains
Sewerage: Mains
Heating: Gas central heating
Broadband Speed: Basic 4 Mbps. Superfast 80 Mbps. Ultrafast 1000 Mbps
Mobile Phone Coverage: Mobile coverage: EE, Vodafone, Three, O2
We are advised there is an estate service charge of approx. £190 per annum
Brochures
Wisteria Grove, Highnam, Gloucester- COUNCIL TAXA payment made to your local authority in order to pay for local services like schools, libraries, and refuse collection. The amount you pay depends on the value of the property.Read more about council Tax in our glossary page.
- Band: F
- PARKINGDetails of how and where vehicles can be parked, and any associated costs.Read more about parking in our glossary page.
- Garage
- GARDENA property has access to an outdoor space, which could be private or shared.
- Yes
- ACCESSIBILITYHow a property has been adapted to meet the needs of vulnerable or disabled individuals.Read more about accessibility in our glossary page.
- Ask agent
Wisteria Grove, Highnam, Gloucester
Add an important place to see how long it'd take to get there from our property listings.
__mins driving to your place
Get an instant, personalised result:
- Show sellers you’re serious
- Secure viewings faster with agents
- No impact on your credit score
Your mortgage
Notes
Staying secure when looking for property
Ensure you're up to date with our latest advice on how to avoid fraud or scams when looking for property online.
Visit our security centre to find out moreDisclaimer - Property reference 33710868. The information displayed about this property comprises a property advertisement. Rightmove.co.uk makes no warranty as to the accuracy or completeness of the advertisement or any linked or associated information, and Rightmove has no control over the content. This property advertisement does not constitute property particulars. The information is provided and maintained by Naylor Powell, Newent. Please contact the selling agent or developer directly to obtain any information which may be available under the terms of The Energy Performance of Buildings (Certificates and Inspections) (England and Wales) Regulations 2007 or the Home Report if in relation to a residential property in Scotland.
*This is the average speed from the provider with the fastest broadband package available at this postcode. The average speed displayed is based on the download speeds of at least 50% of customers at peak time (8pm to 10pm). Fibre/cable services at the postcode are subject to availability and may differ between properties within a postcode. Speeds can be affected by a range of technical and environmental factors. The speed at the property may be lower than that listed above. You can check the estimated speed and confirm availability to a property prior to purchasing on the broadband provider's website. Providers may increase charges. The information is provided and maintained by Decision Technologies Limited. **This is indicative only and based on a 2-person household with multiple devices and simultaneous usage. Broadband performance is affected by multiple factors including number of occupants and devices, simultaneous usage, router range etc. For more information speak to your broadband provider.
Map data ©OpenStreetMap contributors.







