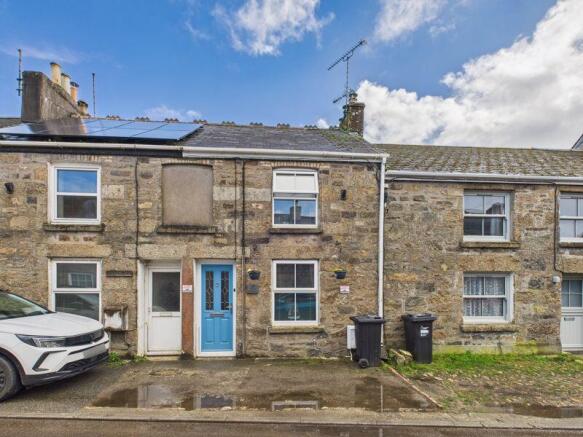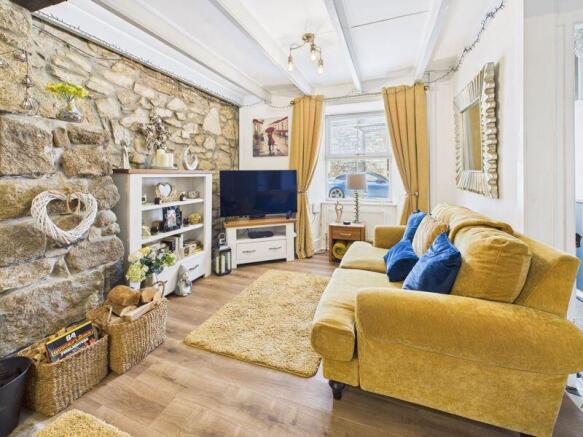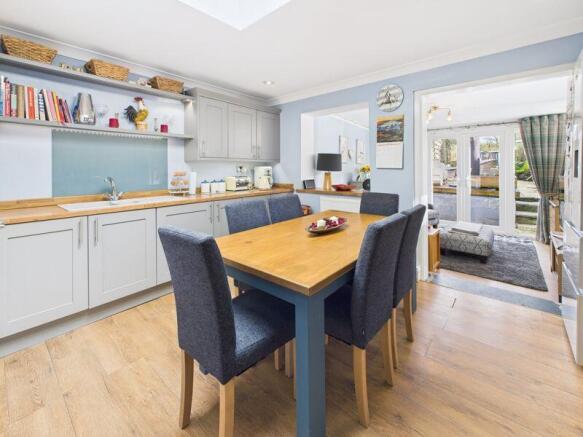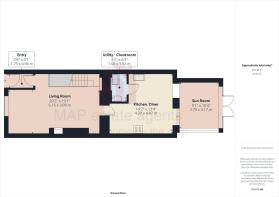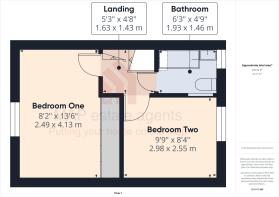
Praze, Camborne - Large rear garden

- PROPERTY TYPE
Terraced
- BEDROOMS
2
- BATHROOMS
1
- SIZE
Ask agent
- TENUREDescribes how you own a property. There are different types of tenure - freehold, leasehold, and commonhold.Read more about tenure in our glossary page.
Freehold
Key features
- Character terraced cottage
- Two bedrooms
- Generous size lounge
- Light and airy kitchen/breakfast room
- Utility room
- Sun room
- Upstairs bathroom
- Large garden (0.12 acres) approx. 300 feet long
- Level walk to school, amenities & doctor's surgery
- Highly sought after village location
Description
This property offers larger than expected two bedroom accommodation with a wealth of charm and character and off-road parking for one car.
A particular feature are the gardens which are generous in size, extending to approximately 300 feet in length and which have been maintained to an excellent standard by the present vendor.
The garden is split into easy manageable areas including patio, gravelled areas, sheds, a vegetable patch and an orchard.
This property genuinely must be viewed to appreciate not only the property itself but also the gardens.
A great opportunity to purchase a well maintained cottage with a fantastic garden.
Conveniently situated in this popular and sought after village and within easy reach of the village centre which benefits from an attractive and welcoming local community and has an historic Public House, Doctors surgery, village store and Post Office together with a village school Praze is ideally situated for easy access for the nearby towns of Helston and the historic town of Camborne, both of which offer an extensive range of day-to-day facilities and amenities.
Camborne offers a mix of national and local shopping outlets, there are major banks and a mainline railway link to London Paddington and the north of England together with schooling for older children and there is direct access onto the A30 trunk road.
Hayle on the north coast which is famed for its miles of golden sandy beaches and Truro, the administrative and shopping centre of Cornwall together with Falmouth on the south coast, which is Cornwall's university town are all within an easy commute.
ACCOMMODATION COMRPISES
Obscured uPVC double glazed door to:-
ENTRANCE PORCH
With tiled floor and door to:-
LIVING ROOM
20' 2'' x 10' 1'' (6.14m x 3.07m)
Having slate flooring and laminated flooring. Featuring a granite inglenook fireplace housing a multi-fuel burner. Exposed granite walls, two radiators and ceiling lights. uPVC double glazed window to front, stairs to first floor landing with under stairs storage cupboard. BT Full Fibre (FFTP) 500+Mb broadband. Door off to:-
KITCHEN/DINER
14' 2'' x 13' 4'' (4.31m x 4.06m) L-shaped, maximum measurements
Having laminated flooring, a range of base and wall units with integrated double oven, fitted ceramic hob and filter hood over. Integrated 'Hotpoint' dishwasher.
Space for fridge/freezer, sink and drainer with mixer tap. Velux window, radiator and spotlights. Door to:-
UTILITY/CLOAKROOM
Wall mounted gas combination boiler. Space for washing machine and tumble dryer. Low level WC and vanity unit with sink over.
SUNROOM
10' 4'' x 9' 1'' (3.15m x 2.77m)
A dual aspect room with uPVC double glazed windows and French doors to rear garden. Radiator and ceiling lights. Laminate flooring.
FIRST FLOOR LANDING
Loft access point with ladder leading to the loft. Doors off to:-
BEDROOM ONE
13' 6'' x 8' 2'' (4.11m x 2.49m)
Exposed granite wall, exposed floorboards, fitted wardrobe and uPVC double glazed window to front. Radiator.
BEDROOM TWO
9' 9'' x 8' 4'' (2.97m x 2.54m)
Exposed floorboards and uPVC double glazed window to rear. Radiator.
BATHROOM
Low level WC, wash hand basin with mixer tap with vanity unit under, bath with mixer tap, electric shower over and frameless shower screen door. Towel radiator and uPVC window to rear.
ATTIC (not measured)
The attic has a Velux window and electric.
OUTSIDE FRONT
To the front of the property is a rare off-road private parking space (unusual for this location).
REAR GARDEN
The gardens are a particular feature of the property, they lie to the rear and extend to approximately 300 ft. The gardens have been cultivated by the present vendors and now offer a variety of delightful areas including patio, lawned gardens, attractive seating areas, useful potting areas, a greenhouse, vegetable plot and an extensive area at the rear of the garden established area for fruit trees etc.
AGENT'S NOTE
The Council Tax Band for the property is band 'A'.
SERVICES
The property benefits from mains gas, mains water, mains drainage and mains electric. BT Full Fibre (FFTP) 500+Mb broadband.
DIRECTIONS
From Camborne Railway Station turn left into Trevu Road. At a roundabout take the first left into South Terrace and at the next roundabout carry straight across in to Pendarves Road and follow the BB03 towards Praze An Beeble. On entering the village the property will be on the left hand side. If using What3words:- clockwork.valve.dockers
Brochures
Property BrochureFull Details- COUNCIL TAXA payment made to your local authority in order to pay for local services like schools, libraries, and refuse collection. The amount you pay depends on the value of the property.Read more about council Tax in our glossary page.
- Band: A
- PARKINGDetails of how and where vehicles can be parked, and any associated costs.Read more about parking in our glossary page.
- Yes
- GARDENA property has access to an outdoor space, which could be private or shared.
- Yes
- ACCESSIBILITYHow a property has been adapted to meet the needs of vulnerable or disabled individuals.Read more about accessibility in our glossary page.
- Ask agent
Praze, Camborne - Large rear garden
Add an important place to see how long it'd take to get there from our property listings.
__mins driving to your place
Get an instant, personalised result:
- Show sellers you’re serious
- Secure viewings faster with agents
- No impact on your credit score
Your mortgage
Notes
Staying secure when looking for property
Ensure you're up to date with our latest advice on how to avoid fraud or scams when looking for property online.
Visit our security centre to find out moreDisclaimer - Property reference 12604052. The information displayed about this property comprises a property advertisement. Rightmove.co.uk makes no warranty as to the accuracy or completeness of the advertisement or any linked or associated information, and Rightmove has no control over the content. This property advertisement does not constitute property particulars. The information is provided and maintained by MAP Estate Agents, Barncoose. Please contact the selling agent or developer directly to obtain any information which may be available under the terms of The Energy Performance of Buildings (Certificates and Inspections) (England and Wales) Regulations 2007 or the Home Report if in relation to a residential property in Scotland.
*This is the average speed from the provider with the fastest broadband package available at this postcode. The average speed displayed is based on the download speeds of at least 50% of customers at peak time (8pm to 10pm). Fibre/cable services at the postcode are subject to availability and may differ between properties within a postcode. Speeds can be affected by a range of technical and environmental factors. The speed at the property may be lower than that listed above. You can check the estimated speed and confirm availability to a property prior to purchasing on the broadband provider's website. Providers may increase charges. The information is provided and maintained by Decision Technologies Limited. **This is indicative only and based on a 2-person household with multiple devices and simultaneous usage. Broadband performance is affected by multiple factors including number of occupants and devices, simultaneous usage, router range etc. For more information speak to your broadband provider.
Map data ©OpenStreetMap contributors.
