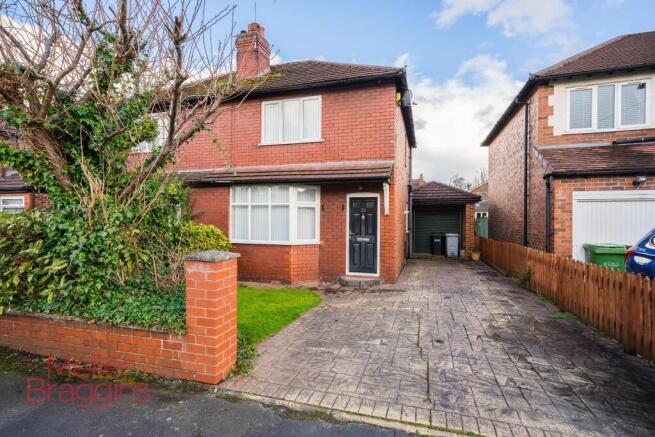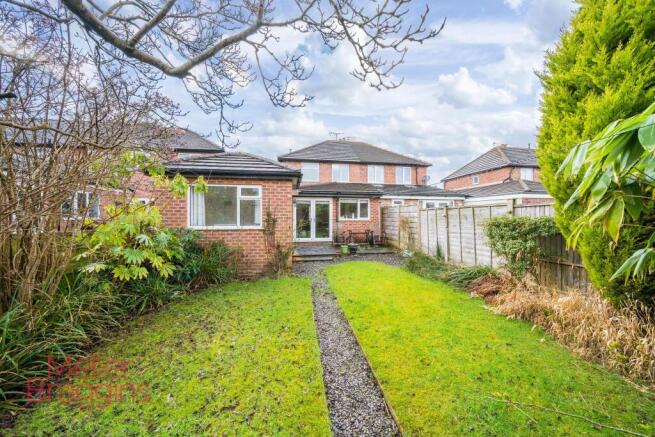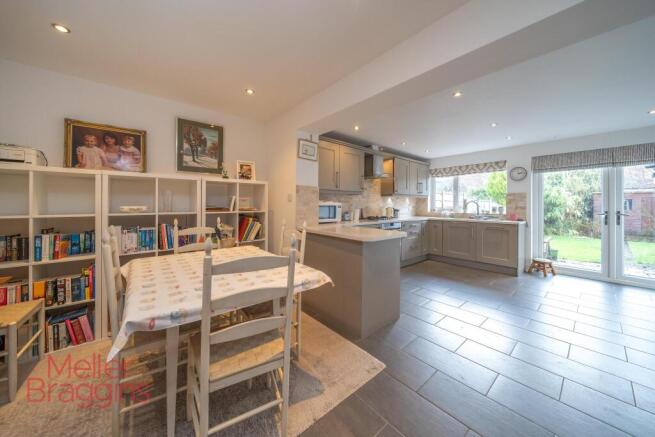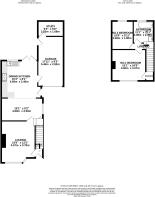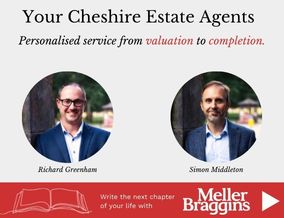
Acacia Avenue, Knutsford

- PROPERTY TYPE
Semi-Detached
- BEDROOMS
2
- BATHROOMS
1
- SIZE
Ask agent
- TENUREDescribes how you own a property. There are different types of tenure - freehold, leasehold, and commonhold.Read more about tenure in our glossary page.
Freehold
Key features
- Large open plan kitchen/living/diner
- Only minutes walk from Knutsford Academy
- A short stroll to the town centre
- Driveway and garage
- Potential to extend to the side and rear
Description
An attractive, heavily extended bay fronted semi-detached property located on a very popular road only a short walk from Knutsford town centre and Knutsford Academy. The property could easily be extended to the side to create a four bedroom property (subject to obtaining the relevant planning conditions).
An entrance lobby provides access to an attractive lounge which features a gas fireplace with contemporary stone surround. Beyond the lounge is a superb open plan living kitchen, fitted with an excellent range of painted, solid oak fronted units and which provides distinct dining and sitting areas. Double doors open out of the kitchen/dining area into the lovely garden. Accessed from the kitchen is a good sized garage
and off the garage is a useful study/hobbies room, which completes the ground floor accommodation.
To the first floor are two double bedrooms and a family bathroom, fitted with a modern three-piece white suite and shower over the bath. The main bedroom has a good size built-in wardrobe/store cupboard.
Outside, there is a delightful rear garden which features a mature magnolia tree, as well as a lawn, attractively stocked borders, an area of timber decking and a flagged patio area, linked by a slate path. There is a small lawned front garden which features a mature cherry tree and a good sized paved driveway provides off-road parking as well as access to the garage.
Knutsford is an attractive old world market town well known for its narrow streets and many interesting and historic buildings. There are good shops for all everyday needs, excellent recreational facilities and a broad range of schools for all ages. The M6 and M56 motorways are within easy reach, whilst the rail traveller will be pleased to note that Knutsford's railway station lies on the main Manchester to Chester line. Manchester International Airport is within a twenty minute drive. Tatton Park, Cheshire's premier historic estate, is close to hand and provides delightful country walks.
DIRECTIONS
From the roundabout in the centre of Knutsford (off Canute Square) proceed along Northwich Road taking the fifth turning on the left hand side into Acacia Avenue. The property will be found approximately half way down the road on the left hand side.
GROUND FLOOR
ENTRANCE LOBBY
Staircase to first floor. Radiator.
LOUNGE 13'1" x 12'0" (3.99m x 3.66m)
Measurements exclude bay window and include chimney recess. Exposed pine floorboards. Chimney breast recess housing multi-fuel burning stove set on black slate hearth. T.V. aerial point. Central heating temperature thermostat. Radiator.
LIVING KITCHEN 21'4" x 15'2" max (6.50m x 4.62m max)
Comprising:
KITCHEN AREA 13'5" x 12'0" (4.09m x 3.66m)
Fitted with an excellent range of painted solid oak fronted wall and base units incorporating soft-close cupboards and drawers, white granite-effect worktops with limestone tiled splashbacks and inset one-and-a-half bowl stainless steel sink unit with mixer tap, inset five ring gas hob unit with stainless steel and glass extractor hood above, and built-under Siemens double oven and grill. Integrated fridge. Integrated Siemens dishwasher. uPVC double glazed double doors to rear garden. Courtesy door to Garage. uPVC double glazed door to side. Tiled floor. Recessed low energy lighting. Radiator. Open way into:
SITTING ROOM 15'2" x 8'2" (4.62m x 2.49m )
Continuation of tiled floor. Recessed low energy lighting. Understairs storage cupboard housing Worcester gas fired central heating boiler. T.V. aerial point. Radiator.
FIRST FLOOR
LANDING
Access to part boarded roof space with ladder and electric light.
No 1 BEDROOM 12'1" x 11'3" (3.68m x 3.43m)
Measurements are into chimney recess. Built-in wardrobe with shelving and hanging rail. Wall light point. T.V. aerial point. Radiator.
No 2 BEDROOM 10'3" x 7'10" (3.12m x 2.39m)
Radiator.
BATHROOM
Fitted with a modern white suite comprising: W.C., panelled shower bath with mixer tap and thermostatically controlled shower unit above, pedestal washbasin with mixer tap, limestone effect splashbacks. Shaver socket. Recessed low energy lighting. Extractor fan. Heated towel rail.
OUTSIDE
Attached GARAGE
Electric remote controlled roller shutter. Plumbing for washing machine. Fitted range of wall and base units incorporating cupboards. Worktop. Electric light and power installed. Cold water tap. Door to rear garden. Radiator. Door into:
STUDY/HOBBIES ROOM 9'2" x 5'5" (2.79m x 1.65m)
Wood laminate flooring. Recessed ceiling lights. Radiator.
SERVICES
All mains services are connected.
Gas fired central heating system.
uPVC sealed unit double glazing.
We must advise prospective purchasers that none of the fittings or services have been tested. Prospective purchasers are advised to obtain their own independent reports.
TENURE
We are advised Freehold but this detail has not been confirmed from the Title Deeds.
ASSESSMENTS
Council Tax Band: B
(Cheshire East Council)
Energy Efficiency Rating - Band:- E
VACANT POSSESSION ON COMPLETION
- COUNCIL TAXA payment made to your local authority in order to pay for local services like schools, libraries, and refuse collection. The amount you pay depends on the value of the property.Read more about council Tax in our glossary page.
- Band: B
- PARKINGDetails of how and where vehicles can be parked, and any associated costs.Read more about parking in our glossary page.
- Private
- GARDENA property has access to an outdoor space, which could be private or shared.
- Front garden,Rear garden
- ACCESSIBILITYHow a property has been adapted to meet the needs of vulnerable or disabled individuals.Read more about accessibility in our glossary page.
- Ask agent
Acacia Avenue, Knutsford
Add an important place to see how long it'd take to get there from our property listings.
__mins driving to your place
Get an instant, personalised result:
- Show sellers you’re serious
- Secure viewings faster with agents
- No impact on your credit score
Your mortgage
Notes
Staying secure when looking for property
Ensure you're up to date with our latest advice on how to avoid fraud or scams when looking for property online.
Visit our security centre to find out moreDisclaimer - Property reference EM-160787. The information displayed about this property comprises a property advertisement. Rightmove.co.uk makes no warranty as to the accuracy or completeness of the advertisement or any linked or associated information, and Rightmove has no control over the content. This property advertisement does not constitute property particulars. The information is provided and maintained by Meller Braggins, Knutsford. Please contact the selling agent or developer directly to obtain any information which may be available under the terms of The Energy Performance of Buildings (Certificates and Inspections) (England and Wales) Regulations 2007 or the Home Report if in relation to a residential property in Scotland.
*This is the average speed from the provider with the fastest broadband package available at this postcode. The average speed displayed is based on the download speeds of at least 50% of customers at peak time (8pm to 10pm). Fibre/cable services at the postcode are subject to availability and may differ between properties within a postcode. Speeds can be affected by a range of technical and environmental factors. The speed at the property may be lower than that listed above. You can check the estimated speed and confirm availability to a property prior to purchasing on the broadband provider's website. Providers may increase charges. The information is provided and maintained by Decision Technologies Limited. **This is indicative only and based on a 2-person household with multiple devices and simultaneous usage. Broadband performance is affected by multiple factors including number of occupants and devices, simultaneous usage, router range etc. For more information speak to your broadband provider.
Map data ©OpenStreetMap contributors.
