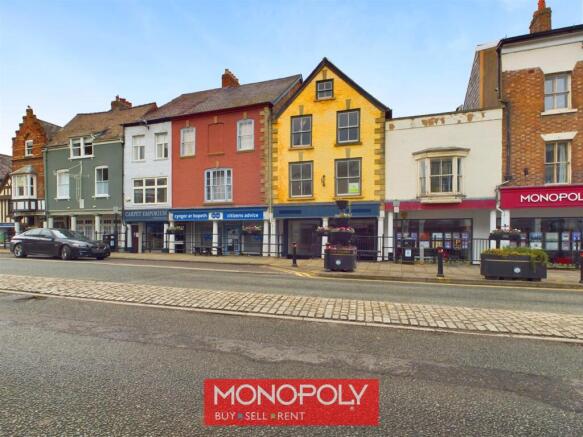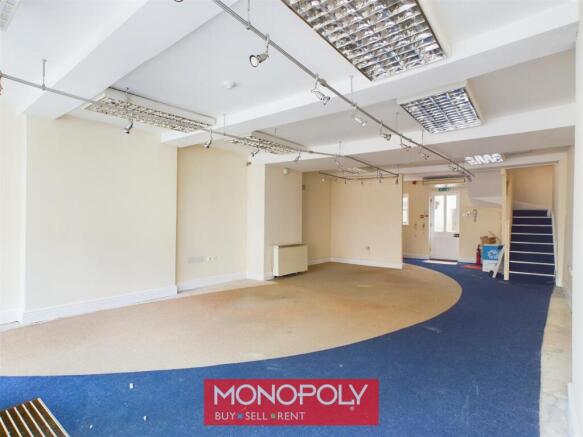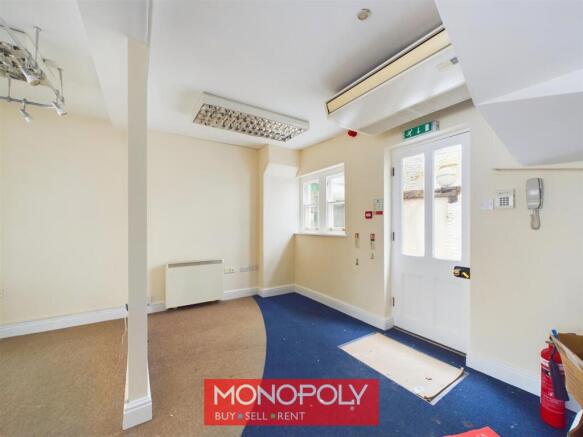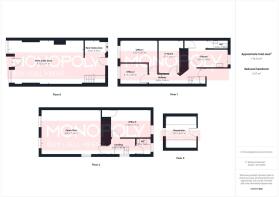
Commercial property for sale
High Street, Denbigh
- PROPERTY TYPE
Commercial Property
- SIZE
Ask agent
Key features
- Prominent High St Location
- Grade 2 Listed Building
- Open Plan Shop with Offices Above
- Freehold Property
- Rateable Value of £9800
- Cellar Below
Description
Ground Floor -
Main Sales Room - 8.12 x 5.01 (26'7" x 16'5") - Glazed frontage with a glazed timber door leads into the main area with carpeted flooring throughout, an electric storage heater and track lighting throughout. An opening leads through to the rear area.
Rear Room - 2.35 x 5.01 (7'8" x 16'5") - A partition partly separates the room from the main area with a window to the rear and a door to the rear yard. A staircase leads up to the higher floors with a concealed staircase to the cellar area.
Rear Yard - A cobbled rear yard is shared with the adjoining building offering access from back row.
First Floor -
Kitchen - 4.59 x 2.04 (15'0" x 6'8") - The kitchen area offers base units in sage with worktops and a stainless steel sink. There is a storage cupboard in the corner and a window overlooking the rear elevation.
Cloakroom - A low flush WC with a hand basin is in the kitchen's corner for convenience for staff members.
It Room Or Internal Office - 3.81 x 2.31 (12'5" x 7'6") - The office space is currently utilised as an IT room due to the lack of windows, but it could certainly function as a store room or even an office.
Office 1 - 4.25 x 2.47 (13'11" x 8'1") - Overlooking the front of the building the office offers a storage heater with beautiful views of the town centre from the elevated position. There is carpeted flooring throughout and ample space for office furniture.
Office 2 - 3.12 x 2.35 (10'2" x 7'8") - A second front-facing office with timber frame double glazed window overlooking the high street and wall-mounted storage heater.
Second Floor -
Office 3 - 4.58 x 3.13 (15'0" x 10'3") - Large open office space with timber frame double-glazed window overlooking the rear elevation and large storage cupboard.
Open Plan Area With Mezzanine Above - 6.81 x 5.14 (22'4" x 16'10") - It is a breathtaking room with original flooring and stunning timber features throughout. The uneven floor adds to the character of the room with two timber double-glazed windows overlooking the high st and a double glazed window overlooking the side elevation. There is an original fireplace with a mezzanine floor above accessible via a ladder.
Toilet - 1.83 x 1.64 (6'0" x 5'4") - A well-appointed cloakroom with a low flush WC and pedestal sink.
Mezzanine Floor - 3.67 x 3.52 (12'0" x 11'6") - A perfect storage area with restricted headroom to either side and window overlooking the front elevation.
Brochures
High Street, DenbighBrochureEnergy Performance Certificates
EE RatingHigh Street, Denbigh
NEAREST STATIONS
Distances are straight line measurements from the centre of the postcode- Rhyl Station9.7 miles
Notes
Disclaimer - Property reference 33710989. The information displayed about this property comprises a property advertisement. Rightmove.co.uk makes no warranty as to the accuracy or completeness of the advertisement or any linked or associated information, and Rightmove has no control over the content. This property advertisement does not constitute property particulars. The information is provided and maintained by Monopoly, Denbigh. Please contact the selling agent or developer directly to obtain any information which may be available under the terms of The Energy Performance of Buildings (Certificates and Inspections) (England and Wales) Regulations 2007 or the Home Report if in relation to a residential property in Scotland.
Map data ©OpenStreetMap contributors.







