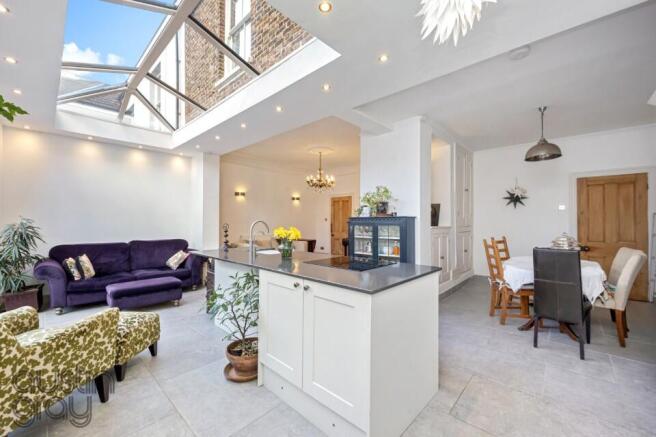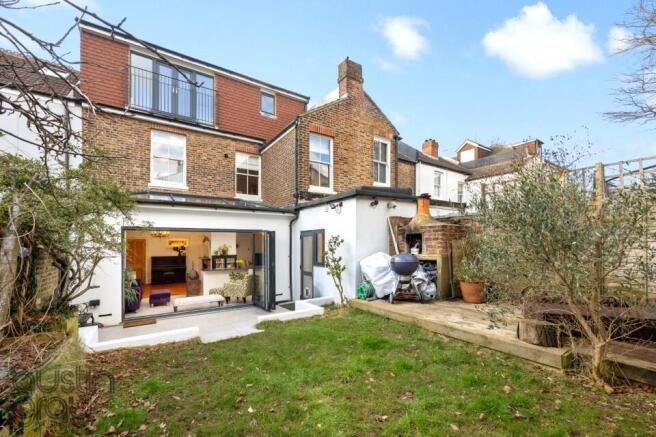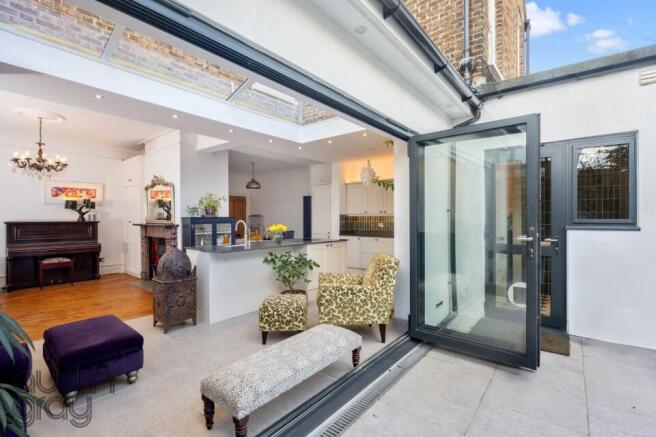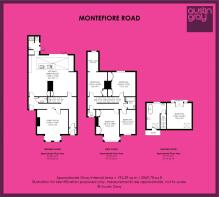
Montefiore Road, Hove, East Sussex, BN3

- PROPERTY TYPE
Terraced
- BEDROOMS
5
- BATHROOMS
3
- SIZE
2,069 sq ft
192 sq m
- TENUREDescribes how you own a property. There are different types of tenure - freehold, leasehold, and commonhold.Read more about tenure in our glossary page.
Freehold
Key features
- Immaculate and Extended Family Home with NO CHAIN
- 2069 sq ft / 192 sq mtrs Accommodation over 3 floors
- 5 Bedrooms, 3 Bathrooms 2 Reception Rooms
- Beautifully fitted Kitchen / Dining / Family Room
- 2 Cloakrooms
- Landscaped Rear Garden
- Period Features Throughout
- EPC Rating C
- Council Tax Band E
Description
This substantial bay-fronted Brighton villa is approached by a classic Victorian tiled pathway, which leads up to the covered entrance and front door fitted with original brass fittings (door step, letterbox, doorbell). Stepping inside the spacious hallway with wooden flooring and stained-glass windowed internal door, the high ceilings and generous dimensions continue throughout, giving a feeling of space, light and comfort.
The main living room is bay-fronted, boasting three-metre-high ceilings, double-glazed sash-windows, Rockett St George chinoiserie wallpaper and a Yeoman wood-burner. The original features - cornicing, architraves etc - are complemented by sympathetically designed, fitted-cupboards plus log-box.
The staircase straddles the hallway in landscape mode, adding to the feeling of grandeur in this lovely family home. A cloakroom has been discreetly installed in the space under the stairs adjacent to storage cupboard. To your left is the second entrance to the property approached by a side pathway, perfect for storing bikes, bins etc. A shower has been installed under the side porch with hot and cold running water over a butlers sink - ideal for washing mucky paws!
Sitting at the rear of the house, overlooking the landscaped garden is the second reception room and open plan kitchen plus dining room. This is really the heart of this stunning home, all three rooms wrapped around the central chimney breast with high ceilings and generous proportions throughout. A large, triple-glazed glass atrium and bi-folding doors across the width of the kitchen allow an abundance of natural light into this extended and beautifully fitted space. The kitchen has under-floor heating and boasts a wealth of integrated appliances - butler sink with Quooker tap plus filtered drinking water, wine cooler, soft-closing drawers, concealed vegetable racks and recycling storage. The under-floor heating continues under the adjacent shower room with WC and utility space, leading out onto the patio and garden beyond.
On the first floor are four double bedrooms. The master bedroom is bay-fronted with original fireplace and built-in floor-to-ceiling wardrobes. The second bedroom at the rear of the house is currently used as an office and has original fireplace plus fitted wardrobe. The third bedroom, overlooking the garden has fully fitted wardrobes and the fourth room is a generous-sized double also.
The converted loft space now provides a spacious dual-aspect double bedroom with sea views out to Worthing, a Juliet balcony and two Velux windows allowing plenty of light into this charming space. The bedroom sits alongside a spacious second bathroom with freestanding claw-footed roll-top bath, heated towel-rail and access to eaves storage.
The ceiling space in the entire front leg of the building is still used as an attic and provides significant room for storage or the potential to extend further STPP. A fitted loft ladder allows easy access. The attic is fully insulated and boarded out.
To the rear of the property is a private, fully-enclosed garden hosting apple, olive and oak trees plus honeysuckle, jasmine, roses and wisteria to name but a few. The space consists of a dwarf-walled terrace leading onto a lawn garden plus a raised deck complete with its own bespoke-built wood oven. Both security and ambient exterior lights have been installed along with external power sockets for your convenience.
Brochures
Brochure 1- COUNCIL TAXA payment made to your local authority in order to pay for local services like schools, libraries, and refuse collection. The amount you pay depends on the value of the property.Read more about council Tax in our glossary page.
- Ask agent
- PARKINGDetails of how and where vehicles can be parked, and any associated costs.Read more about parking in our glossary page.
- Permit
- GARDENA property has access to an outdoor space, which could be private or shared.
- Yes
- ACCESSIBILITYHow a property has been adapted to meet the needs of vulnerable or disabled individuals.Read more about accessibility in our glossary page.
- Ask agent
Montefiore Road, Hove, East Sussex, BN3
Add an important place to see how long it'd take to get there from our property listings.
__mins driving to your place
Get an instant, personalised result:
- Show sellers you’re serious
- Secure viewings faster with agents
- No impact on your credit score
Your mortgage
Notes
Staying secure when looking for property
Ensure you're up to date with our latest advice on how to avoid fraud or scams when looking for property online.
Visit our security centre to find out moreDisclaimer - Property reference 57Montyroad. The information displayed about this property comprises a property advertisement. Rightmove.co.uk makes no warranty as to the accuracy or completeness of the advertisement or any linked or associated information, and Rightmove has no control over the content. This property advertisement does not constitute property particulars. The information is provided and maintained by Austin Gray, Brighton. Please contact the selling agent or developer directly to obtain any information which may be available under the terms of The Energy Performance of Buildings (Certificates and Inspections) (England and Wales) Regulations 2007 or the Home Report if in relation to a residential property in Scotland.
*This is the average speed from the provider with the fastest broadband package available at this postcode. The average speed displayed is based on the download speeds of at least 50% of customers at peak time (8pm to 10pm). Fibre/cable services at the postcode are subject to availability and may differ between properties within a postcode. Speeds can be affected by a range of technical and environmental factors. The speed at the property may be lower than that listed above. You can check the estimated speed and confirm availability to a property prior to purchasing on the broadband provider's website. Providers may increase charges. The information is provided and maintained by Decision Technologies Limited. **This is indicative only and based on a 2-person household with multiple devices and simultaneous usage. Broadband performance is affected by multiple factors including number of occupants and devices, simultaneous usage, router range etc. For more information speak to your broadband provider.
Map data ©OpenStreetMap contributors.








