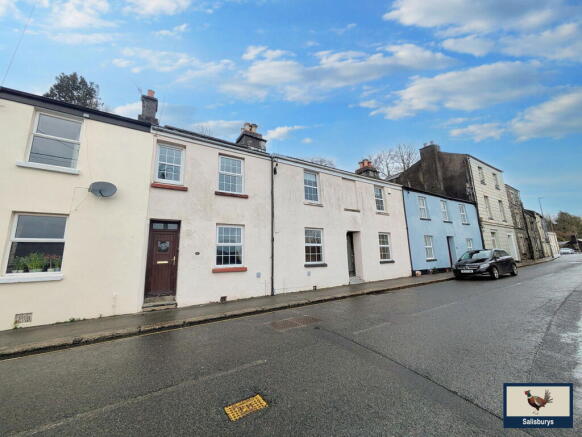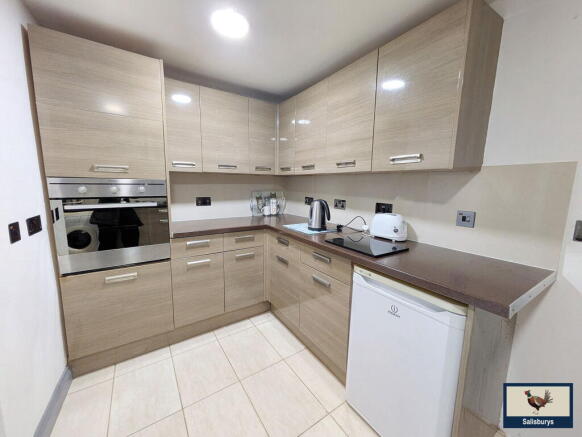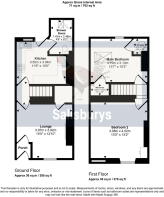West Street, Tavistock, PL19

- PROPERTY TYPE
Terraced
- BEDROOMS
2
- BATHROOMS
1
- SIZE
763 sq ft
71 sq m
- TENUREDescribes how you own a property. There are different types of tenure - freehold, leasehold, and commonhold.Read more about tenure in our glossary page.
Freehold
Key features
- Two bedroom terraced house
- Lounge with feature fireplace
- Well appointed kitchen
- Downstairs Shower Room
- Small courtyard garden
- Upstairs W.C
- Character features
- Double glazing throughout
- Convenient location
- CHAIN FREE
Description
Presenting an exciting opportunity to acquire a 2 bedroom home just a short walk from the town centre of Tavistock. This property features wooden flooring, feature stone walls, double glazed windows and offers the opportunity to create a wonderful family home. The two-bedroom property offers both a convenient downstairs shower room and WC with an upstairs w.c. The downstairs area is enhanced by underfloor heating and features an attractive stone fireplace with wooden lintel and woodburning stove. The modern kitchen area is fully fitted with wall and base units and tiled flooring. There is an integrated electric oven and hob with extractor hood and space for a washing machine and undercounter fridge. Upstairs, the property offers a sense of space and light, wooden floors, and two double bedrooms, one with a WC. Externally, there is a small rear courtyard. Offered chain free.
Accommodation:
Vestibule: Space for hanging coats and shoe storage.
Lounge: (3.97m x 3.92m 13' x 12'10") Boasting solid wood flooring, a standout feature of the living area is the striking stone fireplace, which acts as a focal point of the room. The fireplace is beautifully framed by a wooden lintel, adding a rustic charm. Beneath it, a wood-burning stove is set on slate, creating an inviting and cosy atmosphere, perfect for those chilly evenings. The combination of the rich wood and natural stone finishes enhances the overall character of the space, offering both functionality and timeless appeal.
Kitchen: 3.50m 3.04m 11'6 x 10'0") The kitchen is thoughtfully designed with fully fitted wall and base units, providing ample storage space to keep your cooking essentials neatly organized. The units are complemented by an integrated electric oven, hob, and a stylish extractor hood above, for ease of use. The kitchen also features a handy one and a half-basin stainless steel sink, perfect for multitasking while preparing meals, and plenty of worktop space that offers room for food preparation and additional appliances.
A fully glazed rear door provides a bright and welcoming entry to the small courtyard area, bringing in natural light and offering easy access to the outdoors.
Downstairs Shower Room: (1.42m x 2.28m 4'8" x 8'2") Adjacent to the kitchen, you’ll find a convenient and well-appointed shower room with a WC, offering practicality and ease of use, ideal for both family and guest needs.
Bedroom One: (4.15m 3.13m 13'7" x 10'3") At the rear of the property lies Bedroom One. This room benefits from both a double-glazed window and a Velux skylight, filling the room with an abundance of natural light. The wooden flooring throughout adds warmth and character, while the stripped wooden door adds a touch of rustic charm.
Ensuite: (1.01m x 1.12 3'4" 3'8") Classic white sanitaryware.
Bedroom Two: ( 4.08m x 4.02m 13'5" x 13'2") At the front of the property, you will find bedroom two highlighted by two striking feature stone walls that add character to the room. The solid wood flooring throughout enhances the natural warmth of the space, further complementing the rustic charm. Additionally, the room incorporates two double-glazed sash windows, which not only allow an abundance of natural light to flood the area but also offer a timeless, traditional aesthetic.
Outside space : Outside, the courtyard space presents an opportunity to add some potted plants to enhance the atmosphere, the courtyard offers a blank canvas to suit your personal style. The space is compact yet versatile. With a little creativity, this area has the potential to become an inviting extension of the home.
Services: The property has mains water, sewerage and electric. The property has its own solar panels.
Council Tax: Currently band C.
Directions: Coming from Plymouth on the A386, continue over the roundabout at Drake's statue on the A390. Immediately at the next roundabout, take the second exit onto Ford street heading back into town. At the next roundabout, continue over onto West street and the property is on the lefthand side. Parking can be found along Ford street and West street prior to the property.
Agents Notes: Fixtures, fittings, appliances or any building services referred to does not imply that they are in working order or have been tested by us. The suitability and working condition of these items and services is the responsibility of purchasers.
Brochures
Brochure 1- COUNCIL TAXA payment made to your local authority in order to pay for local services like schools, libraries, and refuse collection. The amount you pay depends on the value of the property.Read more about council Tax in our glossary page.
- Ask agent
- PARKINGDetails of how and where vehicles can be parked, and any associated costs.Read more about parking in our glossary page.
- No parking
- GARDENA property has access to an outdoor space, which could be private or shared.
- Yes
- ACCESSIBILITYHow a property has been adapted to meet the needs of vulnerable or disabled individuals.Read more about accessibility in our glossary page.
- Ask agent
West Street, Tavistock, PL19
Add an important place to see how long it'd take to get there from our property listings.
__mins driving to your place
Get an instant, personalised result:
- Show sellers you’re serious
- Secure viewings faster with agents
- No impact on your credit score
Your mortgage
Notes
Staying secure when looking for property
Ensure you're up to date with our latest advice on how to avoid fraud or scams when looking for property online.
Visit our security centre to find out moreDisclaimer - Property reference S1224900. The information displayed about this property comprises a property advertisement. Rightmove.co.uk makes no warranty as to the accuracy or completeness of the advertisement or any linked or associated information, and Rightmove has no control over the content. This property advertisement does not constitute property particulars. The information is provided and maintained by Salisburys, Tavistock. Please contact the selling agent or developer directly to obtain any information which may be available under the terms of The Energy Performance of Buildings (Certificates and Inspections) (England and Wales) Regulations 2007 or the Home Report if in relation to a residential property in Scotland.
*This is the average speed from the provider with the fastest broadband package available at this postcode. The average speed displayed is based on the download speeds of at least 50% of customers at peak time (8pm to 10pm). Fibre/cable services at the postcode are subject to availability and may differ between properties within a postcode. Speeds can be affected by a range of technical and environmental factors. The speed at the property may be lower than that listed above. You can check the estimated speed and confirm availability to a property prior to purchasing on the broadband provider's website. Providers may increase charges. The information is provided and maintained by Decision Technologies Limited. **This is indicative only and based on a 2-person household with multiple devices and simultaneous usage. Broadband performance is affected by multiple factors including number of occupants and devices, simultaneous usage, router range etc. For more information speak to your broadband provider.
Map data ©OpenStreetMap contributors.





