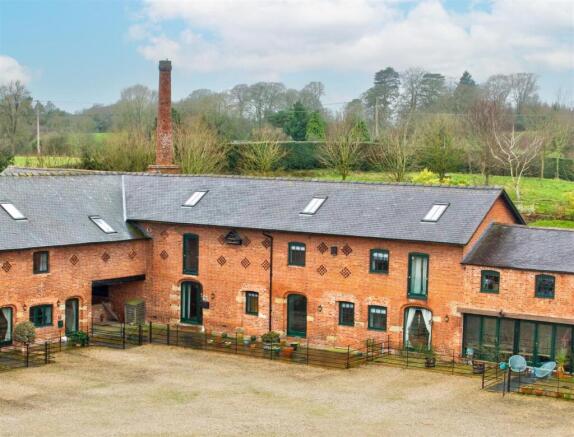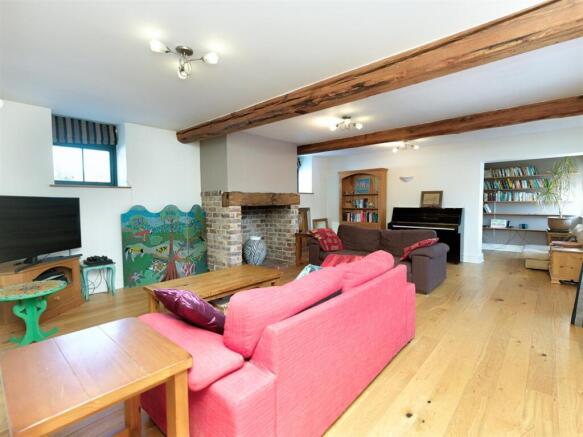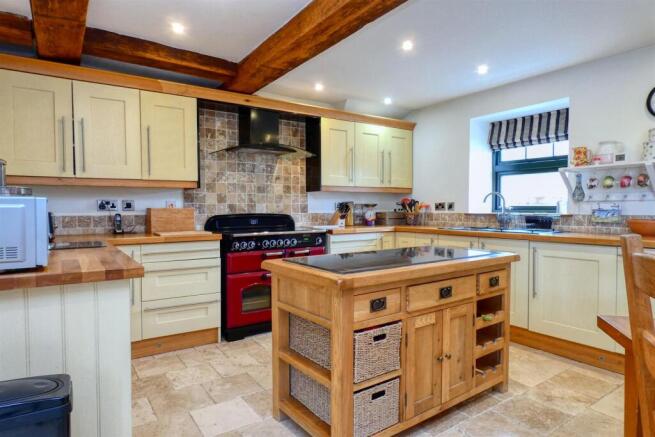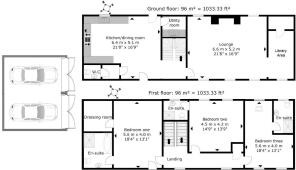
Newnes Barns, Nr Ellesmere.

- PROPERTY TYPE
Barn Conversion
- BEDROOMS
3
- BATHROOMS
3
- SIZE
2,066 sq ft
192 sq m
- TENUREDescribes how you own a property. There are different types of tenure - freehold, leasehold, and commonhold.Read more about tenure in our glossary page.
Freehold
Key features
- Barn Conversion
- Select Courtyard Setting
- Immense charm & character
- Gardens, Allotment & Garage
- Environmentally friendly
- Lovely Countryside Views
Description
Description - Halls are favoured with instructions to offer 3 Newnes Barns, near Ellesmere, for sale by Private Treaty.
The property, which was converted in 2007/2008, is appointed to a contemporary style whilst retaining numerous original period features throughout. The property offers deceptively spacious internal accommodation, presented to an exacting standard, comprising a Kitchen/Dining Room, Utility Room, Coat Room, Cloakroom, Lounge, Library Area, Store Room and, on the first floor, a Master Bedroom Suite (which includes an En-Suite Bathroom and Dressing Room), and two further Bedrooms, each with an En-suite Shower Room and a store cupboard.
The property has the benefit of double glazed windows, a ground source heat pump (renewed 2019), with underfloor heating to the whole of the ground floor and radiators to the first floor. There are ample brushed steel sockets and light switches throughout. All internal doors are ledge and brace solid oak.
The setting of these properties are particularly worthy of note as there is a communal paddock, for use by all residents, a surface water harvesting system, a visitors/overspill parking area and shared allotments.
The gardens are a particularly attractive feature of the property and have been landscaped to include a "sunken patio" and gently sloping lawns with central pathway. Off the central courtyard is a double garage with half of the garage having mezzanine storage.
Underfloor heating by a ground source heat pump system and zone heating controls plus double glazing are a very energy efficient combination. Add to that a rain water harvesting system to flush toilets and water allotments for washing cars, creating an extremely environmentally friendly property.
Halls the selling agents, have no hesitation in recommending it for an immediate inspection to appreciate the quality both internally and externally.
Situation - 3 Newnes Barns is situated in a courtyard development of similar properties just outside the North Shropshire Lakeland town of Ellesmere. Ellesmere has an excellent range of local shopping, recreational and educational facilities. The nearby larger centres of Oswestry (6.5 miles) and the county towns of Shrewsbury (17 miles) and Chester (24 miles), all of which have a more comprehensive range of amenities of all kinds.
The Accommodation Comprises - A double glazed front entrance door with glazed side panels opening in to a:
Kitchen/Dining Room - 6.4 x 5.1 (max) (20'11" x 16'8" (max)) - Travertine stone tiled floor, a luxuriously appointed fitted kitchen to comprise a 1.5 bowl single drainer sink unit with mixer tap (H&C), an extensive range of fitted solid oak work surfaces with matching base and wall units, double glazed window to rear elevation overlooking the gardens, an integrated 'Whirlpool' dishwasher, a 'Rangemaster' range style cooker with 5 induction hobs and a fitted extractor hood above, doors to the rear gardens, Utility Room, and Coat Room.
Utility Room - 2.06m x 1.68m - A continuation of the travertine stone tiled floor, a stainless steel single drainer sink unit (H&C) with mixer tap, a cupboard under and wall unit above, and planned space and plumbing to one side for an appliance. Mastertherm Ground Source heat pump (renewed 2019), heating and hot water storage vessel (thermostatically controlled) with Telford hot water cylinder.
Coat Room - A continuation of the travertine stone tiled floor and door in to a:
Cloakroom - A continuation of the travertine stone tiled floor, low flush WC, pedestal hand basin (H&C) with mixer tap and tiled splash, exposed ceiling timber, and wall mounted extractor fan.
Lounge - 6.6m x 5.2m - Attractive oak flooring, exposed ceiling timbers, a feature exposed brick inglenook with brick hearth and heavy oak beam, two double glazed windows to rear elevation overlooking the gardens, three windows to front elevation overlooking the front terrace and courtyard and an open plan archway through to an:
Library Area - 4m x 1.55m - With a continuation of the oak flooring, double glazed window to front elevation, exposed ceiling timber, ceiling downlighters and door in to a walk in STORAGE CUPBOARD with shelving.
First Floor Landing - Exposed brickwork, vaulted ceiling with exposed timbers and Velux roof window with automated blind and three decorative windows to front elevation and a linen storage cupboard.
Master Bedroom Suite - 5.6m x 4m - Fitted carpet as laid, areas of exposed brickwork and exposed ceiling and wall timbers, vaulted ceiling, double glazed Juliet window to front elevation with Velux window and automated Velux blind and door in to an:
En-Suite Bathroom - Tiled floor, a suite comprising a free-standing roll topped bath (H&C) with shower attachment to one end, a tiled enclosed shower cubicle, low flush WC, pedestal hand basin (H&C) with tiled splash, upright chromium heated towel rail/radiator, partial wall tiling, ceiling downlighters and exposed wall timbers.
Dressing Room - 2.6m x 2.36m - A continuation of the fitted carpet as laid, an extensive range of hanging rails and storage shelves and ceiling downlighters.
Steps lead from the Master Bedroom up to a:
Mezzanine - 9'7" x Approx 12' - (There is restricted head height to either side) potential for a variety of usages, with exposed beams, triple spotlight on track and fitted carpet as laid.
Bedroom Two - 4.5 x 4.2 (max) (14'9" x 13'9" (max)) - fitted carpet as laid, double glazed window to rear elevation overlooking the gardens and open farmland beyond, two double spotlights on track, framed area of original brickwork and steps up to a:
Mezzanine - Exposed ceiling timbers, Velux rooflight and blind, fitted carpet as laid, ideal for a variety of usages.
En-Suite Shower Room - A tiled floor, a tiled enclosed shower cubicle, low flush WC suite, pedestal hand basin (H&C) with tiled splash, chromium heated towel rail/radiator, double glazed window to rear elevation.
Bedroom Three - 5.6 x 4 (max) (18'4" x 13'1" (max)) - (the room is L-shaped) Two decorative windows to front and rear, fitted carpet as laid, a range of exposed ceiling and wall timbers, exposed brickwork, double glazed window to front elevation overlooking the courtyard, triple spotlights on track, Velux rooflight with an automated blind and a door in to an:
En-Suite Shower Room - A tiled floor, a tiled enclosed shower cubicle, low flush WC, pedestal hand basin (H&C) with a tiled splash, chromium heated towel rail/radiator, ceiling downlighters, double glazed window to rear elevation overlooking the gardens and paddock beyond, and an inspection hatch to roof space which is accessed by a pull down ladder and is fully boarded and insulated.
Gardens - The private gardens are an unexpected feature of the property and have been extremely well landscaped, comprising a private and sheltered "sunken patio", making a super setting for outside dining/barbecues/general sitting etc, alongside a gravelled/lawn area.
These areas lead on, via two gravelled borders, to the lawned garden which is divided in to two shaped lawns, at present divided by a curving central pathway leading to attractively set seating/patio area bordered by flower beds. At the top of the gardens is a rear access leading to the communal paddock, orchard, and allotments. Across the courtyard is a:
Double Garage - Power and light, window to side elevation, and a mezzanine floor for additional storage. There are two allocated parking spaces to the front of the garage, with further visitors spaces available within the courtyard.
Service Charge - There is a monthly Service Charge, currently £60 per barn, payable to Newnes Barns Management Company which is owned by the householders in eight equal shares. The service charge covers maintenance of common areas (entrance, courtyard, paddocks, rear drive and car park), electricity to the septic tank and outside lighting (for a full breakdown please contact the selling agents).
Tenure - The property is said to be of freehold tenure and vacant possession will be given on completion of the purchase.
Services - The property has the benefit of mains electricity and water. The surface water is collected in a storage unit and reused as grey water feeding the WC's. Drainage is to a shared septic tank owned and maintained by The Newnes Barns Management Company. Cabled Fibre Live is ready for installation via Airbond.
Local Authority - Shropshire Council, Shirehall, Abbey Foregate, Shrewsbury, Shropshire, SY2 6ND. The property is in Band 'E' on the Shropshire Council Register.
Anti-Money Laundering (Aml) Checks - We are legally obligated to undertake anti-money laundering checks on all property purchasers. Whilst we are responsible for ensuring that these checks, and any ongoing monitoring, are conducted properly; the initial checks will be handled on our behalf by a specialist company, Movebutler, who will reach out to you once your offer has been accepted.
The charge for these checks is £30 (including VAT) per purchaser, which covers the necessary data collection and any manual checks or monitoring that may be required. This cost must be paid in advance, directly to Movebutler, before a memorandum of sale can be issued, and is non-refundable. We thank you for your cooperation.
Brochures
Newnes Barns, Nr Ellesmere.- COUNCIL TAXA payment made to your local authority in order to pay for local services like schools, libraries, and refuse collection. The amount you pay depends on the value of the property.Read more about council Tax in our glossary page.
- Band: E
- PARKINGDetails of how and where vehicles can be parked, and any associated costs.Read more about parking in our glossary page.
- Yes
- GARDENA property has access to an outdoor space, which could be private or shared.
- Yes
- ACCESSIBILITYHow a property has been adapted to meet the needs of vulnerable or disabled individuals.Read more about accessibility in our glossary page.
- Ask agent
Newnes Barns, Nr Ellesmere.
Add an important place to see how long it'd take to get there from our property listings.
__mins driving to your place
Get an instant, personalised result:
- Show sellers you’re serious
- Secure viewings faster with agents
- No impact on your credit score




Your mortgage
Notes
Staying secure when looking for property
Ensure you're up to date with our latest advice on how to avoid fraud or scams when looking for property online.
Visit our security centre to find out moreDisclaimer - Property reference 33711069. The information displayed about this property comprises a property advertisement. Rightmove.co.uk makes no warranty as to the accuracy or completeness of the advertisement or any linked or associated information, and Rightmove has no control over the content. This property advertisement does not constitute property particulars. The information is provided and maintained by Halls Estate Agents, Ellesmere. Please contact the selling agent or developer directly to obtain any information which may be available under the terms of The Energy Performance of Buildings (Certificates and Inspections) (England and Wales) Regulations 2007 or the Home Report if in relation to a residential property in Scotland.
*This is the average speed from the provider with the fastest broadband package available at this postcode. The average speed displayed is based on the download speeds of at least 50% of customers at peak time (8pm to 10pm). Fibre/cable services at the postcode are subject to availability and may differ between properties within a postcode. Speeds can be affected by a range of technical and environmental factors. The speed at the property may be lower than that listed above. You can check the estimated speed and confirm availability to a property prior to purchasing on the broadband provider's website. Providers may increase charges. The information is provided and maintained by Decision Technologies Limited. **This is indicative only and based on a 2-person household with multiple devices and simultaneous usage. Broadband performance is affected by multiple factors including number of occupants and devices, simultaneous usage, router range etc. For more information speak to your broadband provider.
Map data ©OpenStreetMap contributors.





