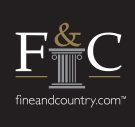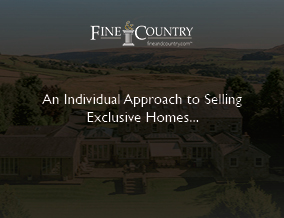
Letton, Hereford, Herefordshire

- PROPERTY TYPE
Barn Conversion
- BEDROOMS
7
- SIZE
Ask agent
- TENUREDescribes how you own a property. There are different types of tenure - freehold, leasehold, and commonhold.Read more about tenure in our glossary page.
Freehold
Description
Description
The generously proportioned accommodation is arranged over three floors, featuring a large kitchen/breakfast room, a spacious entrance hall, a dining room, a drawing room, a family room, and a conservatory. The first and second floor comprises five double bedrooms, including one with an en-suite, a utility/laundry room, and a family bathroom. The second-floor benefits from an additional two double bedrooms, one of which has an en-suite, as well as a drawing room and a storage room. Further enhancing the property are its delightful gardens, an arboretum woodland, a substantial eight-bay steel portal frame Dutch barn, and a double garage.
Location
Letton is a small village located alongside the A438 benefitting from a public house and several 'Black & White' character properties surrounded by views of Moccas Deer Park and Bredwardine Hill. Further amenities are available in the village of Eardisley, including a village shop, post office, and primary school. For a wider range of facilities, the market towns of Hay-on-Wye (10 miles) and Kington (8.8 miles) are within easy reach. The city of Hereford (12 miles) provides an extensive selection of services, including a hospital, public houses, primary and secondary schools, opticians, a medical surgery, a dentist, and a variety of shops.
Step Inside
The Oast House, originally a granary for Old Letton Court, has been transformed into an exceptional country residence. The ground floor welcomes you with a large entrance hall, with exposed timber beams and a timber staircase that provides access to the rest of the property. Adjacent is a spacious reception room featuring an impressive brick-built inglenook fireplace, exposed timber beams and a bay window with scenic pond and countryside views. To the right of the entrance hall, a kitchen/breakfast room can be found, with tiled floor, wall and base units with recess for white goods, sink and drainer, window overlooking the pond and woodland, with access to the log store, boot room and storeroom for further convenience.
.
The kitchen and entrance hall also provide access to the family room and dining room, with large windows facing the rear garden, tiled floors, exposed timber beams and an open cast iron fireplace, all of which add to the country lifestyle aesthetic. The sunroom with exposed timber windows and ceiling, a tiled floor and French doors opening onto the rear patio, both of which provides a large amount of natural light into the conservatory and the entrance hall.
.
The staircase provides access to the first-floor landing with four double bedrooms and a family bathroom. The master bedroom benefits from an en-suite shower room and walk in wardrobe. A further staircase leads to a second landing area with access to outside, a utility room and a fifth bedroom. The bedrooms have scenic views of the beautiful gardens and surrounding countryside. With the master bedroom having further views over the pond and neighboring land. The family bathroom comprises a walk-in shower, wash hand basin, w.c. and heated towel rail.
.
The second floor offers a large landing/study area with an external door, a fifth bedroom, and a laundry room, comprising of integrated storage cupboards, along with a sink and drainer. The third floor is home to an impressive drawing room, formerly used as a games room with a vaulted ceiling, exposed timbers, a bar, a sixth bedroom with a storage room, and a seventh bedroom with a walk-in wardrobe and an en-suite bathroom, comprising of tiled walls and floor, W.C. and a walk-in shower.
The Oast Cottage
The self-contained annex offers a charming one-bedroom cottage, ideal for hosting guests or providing independent living space. The annex features a modern kitchen, thoughtfully designed with stylish wall and floor units, a sink with drainer, and an integrated oven. A large window overlooks the front courtyard and the picturesque countryside beyond, creating a bright and inviting atmosphere. From the kitchen, access leads into the open-plan living and dining area—a spacious, airy room enhanced by two large windows, a cosy wood burner, and exposed timber beams, blending character with contemporary style. To the left of the living area, the well-appointed bathroom boasts tiled floors and walls, a walk-in shower, W.C., and a pedestal sink. The comfortable bedroom benefits from a walk-in wardrobe, offering ample storage space.
Step Outside
At the rear of the property, an upper courtyard offers extensive parking and access to a beautifully converted brick-built stable block. Now repurposed for modern use, it features garaging with twin up-and-over roller doors, an internal oil tank store, a wood store, and a spacious workshop with a vaulted ceiling. Nearby, an impressive eight-bay Dutch barn provides substantial covered storage, complemented by a greenhouse and a dedicated vegetable garden, perfect for those with a passion for horticulture. The formal gardens to the front of the house are predominantly laid to lawn, bordered by mature trees and well-stocked herbaceous beds. A thoughtfully positioned patio takes full advantage of the property's desirable southerly aspect, creating an ideal space for outdoor relaxation and entertaining.
.
Beyond the immediate gardens, the grounds are divided into lush pastureland, a recently established arboretum showcasing a diverse selection of tree species, and a serene pond. These areas offer a peaceful retreat, while also benefiting from far-reaching north-westerly views. A well-sized paddock further enhances the outdoor space, featuring a fenced lake with a central island—an idyllic setting that serves as a haven for local wildlife.
MOBILE & INTERNET COVERAGE
Please refer to Ofcom by using the following link;
Brochures
Particulars- COUNCIL TAXA payment made to your local authority in order to pay for local services like schools, libraries, and refuse collection. The amount you pay depends on the value of the property.Read more about council Tax in our glossary page.
- Band: G
- PARKINGDetails of how and where vehicles can be parked, and any associated costs.Read more about parking in our glossary page.
- Yes
- GARDENA property has access to an outdoor space, which could be private or shared.
- Yes
- ACCESSIBILITYHow a property has been adapted to meet the needs of vulnerable or disabled individuals.Read more about accessibility in our glossary page.
- Ask agent
Letton, Hereford, Herefordshire
Add an important place to see how long it'd take to get there from our property listings.
__mins driving to your place
Get an instant, personalised result:
- Show sellers you’re serious
- Secure viewings faster with agents
- No impact on your credit score
Your mortgage
Notes
Staying secure when looking for property
Ensure you're up to date with our latest advice on how to avoid fraud or scams when looking for property online.
Visit our security centre to find out moreDisclaimer - Property reference BRE230218. The information displayed about this property comprises a property advertisement. Rightmove.co.uk makes no warranty as to the accuracy or completeness of the advertisement or any linked or associated information, and Rightmove has no control over the content. This property advertisement does not constitute property particulars. The information is provided and maintained by Fine & Country, Hay-On-Wye. Please contact the selling agent or developer directly to obtain any information which may be available under the terms of The Energy Performance of Buildings (Certificates and Inspections) (England and Wales) Regulations 2007 or the Home Report if in relation to a residential property in Scotland.
*This is the average speed from the provider with the fastest broadband package available at this postcode. The average speed displayed is based on the download speeds of at least 50% of customers at peak time (8pm to 10pm). Fibre/cable services at the postcode are subject to availability and may differ between properties within a postcode. Speeds can be affected by a range of technical and environmental factors. The speed at the property may be lower than that listed above. You can check the estimated speed and confirm availability to a property prior to purchasing on the broadband provider's website. Providers may increase charges. The information is provided and maintained by Decision Technologies Limited. **This is indicative only and based on a 2-person household with multiple devices and simultaneous usage. Broadband performance is affected by multiple factors including number of occupants and devices, simultaneous usage, router range etc. For more information speak to your broadband provider.
Map data ©OpenStreetMap contributors.





