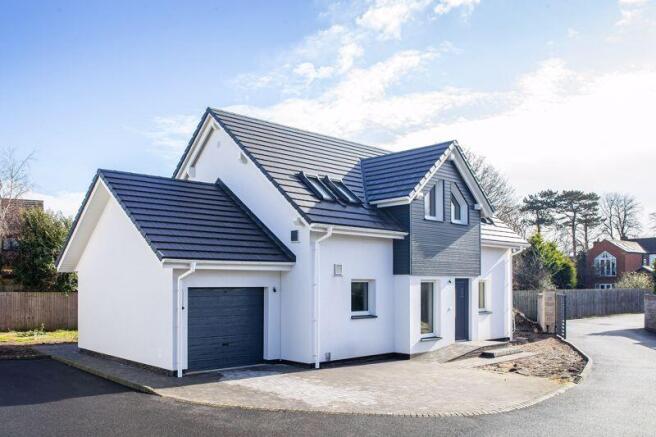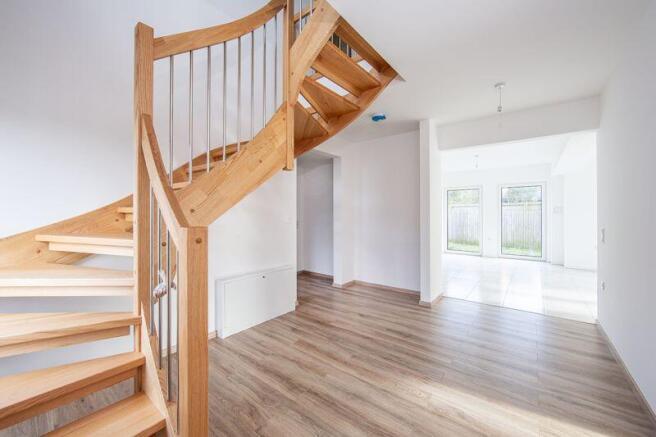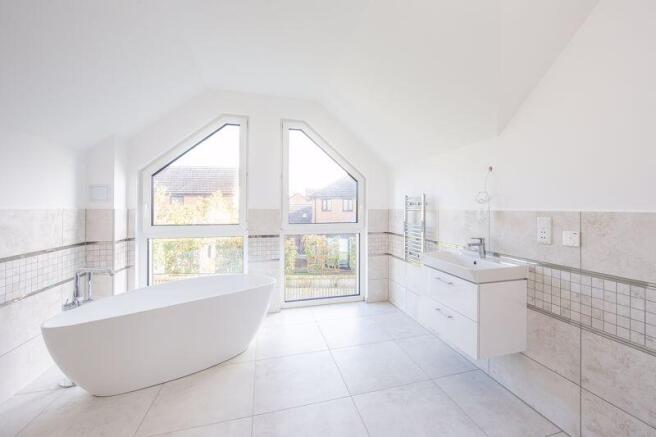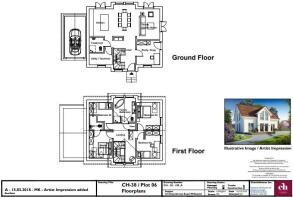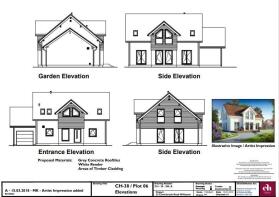6 Cheney Close, Off Cheerbrook Road, Willaston

- PROPERTY TYPE
Detached
- BEDROOMS
4
- BATHROOMS
2
- SIZE
Ask agent
- TENUREDescribes how you own a property. There are different types of tenure - freehold, leasehold, and commonhold.Read more about tenure in our glossary page.
Freehold
Key features
- A highly individual and most appealing detached house in a highly regarded position
- Private gated cul-de-sac in a highly sought after Cheshire location close to Nantwich
- 5,247 sqft freehold, 1780 sqft energy efficient eco-home, air source heating system
- High density thermal insulation, mechanical heat exchange ventilation system
- Underfloor heating throughout, full height triple glazed windows to all elevations
- Large vaulted reception hall with attractive oak staircase
- Open plan living family dining kitchen, sitting room, cloakroom, utility/plant room
- Choice of bespoke fitted kitchen, optional solar and battery system, 10 year house build guarantee
- Four bedrooms, en-suite shower room and stunning contemporary family bathroom
- Driveway and attached single garage
Description
Agents Remarks
Willaston provides a range of facilities that cater for day-to-day requirements and offers a highly regarded junior school. Nearby Nantwich is a charming and historic market town in South Cheshire countryside providing a wealth of period buildings, 12th Century church, cobbled streets, independent boutique shops, cafes, bars and restaurants, historic market hall, superb sporting and leisure facilities with an outdoor saltwater pool, riverside walks, lake and nearby canal network with highly regarded Junior and Senior schooling and nearby to the M6 Motorway at Junction 16 and Crewe mainline Railway Station.
Property Details
A block paved driveway stands to the front of the property and continues to a single garage. A block paved path leads from the driveway to a high quality contemporary composite door allowing access to:
Reception Hall
10' 2'' x 13' 1'' (3.10m x 4.00m)
A delightful entrance to the property with a handmade curved exposed oak returned staircase ascending to first floor vaulted galleried landing incorporating a triple glazed window, high uPVC triple glazed window, high quality oak effect flooring, exposed oak architraving, exposed oak doors and open access leads to:
Open Plan Living Family Dining Kitchen
31' 10'' x 14' 1'' (9.7m x 4.30m)
A bright spacious room with aspects over the south facing gardens via two full height triple glazed windows and three sets of triple glazed double doors, tiled flooring throughout, a superb range of electric switches and appliance points.
From the Reception Hall an exposed oak door leads to:
Dining Room/Snug
11' 2'' x 10' 2'' (3.40m x 3.10m)
With a triple glazed door to south elevation, and triple glazed window to front elevation.
From the Reception hall an oak door leads to:
Shower Room
6' 11'' x 6' 11'' (2.10m x 2.10m)
Delightfully appointed with a corner fitted shower cubicle, tiled flooring, half tiled walls, vanity wash basin, WC and chrome towel radiator.
From the Reception Hall an oak door leads to:
Utility Room/Plant
5' 3'' x 10' 2'' (1.60m x 3.10m)
With air source heat exchange system, tiled flooring and triple glazed window.
First Floor Galleried Landing
With lovely gable triple glazed windows to front elevation providing delightful aspects over the close, access to roof void, deep walk-in linen store and an oak door leads to:
Master Bedroom
12' 10'' x 11' 2'' (3.90m x 3.40m)
With twin Roto triple glazed rooflights incorporating external blackout blinds, fitted carpet and an oak door leads to:
En-Suite Shower Room
7' 3'' x 6' 7'' (2.20m x 2.00m)
With a recessed shower cubicle, wall mounted vanity wash basin, WC, tiled flooring, half tiled walls and chrome towel radiator.
Bedroom Two
12' 10'' x 10' 2'' (3.90m x 3.10m)
With triple glazed full height windows to gable elevation providing lovely far reaching aspects, fitted carpet and Roto triple glazed rooflight to rear elevation incorporating external blackout blind.
Bedroom Three
12' 10'' x 10' 2'' (3.90m x 3.10m)
With triple glazed full height window to gable elevation overlooking enclosed private gardens, fitted carpet and a Roto triple glazed rooflight to front elevation incorporating external blackout blind.
Bedroom Four
12' 10'' max x 10' 2'' max (3.90m max x 3.10m max )
With Roto triple glazed rooflight to rear elevation incorporating external blackout blind and fitted carpet.
Contemporary Bathroom
10' 2'' x 10' 10'' (3.10m x 3.30m)
Impeccably appointed with a freestanding eggshell bath incorporating chrome shower tap stand to side, corner fitted shower cubicle, WC, vanity wash basin, tiled flooring, tiled walls, two full height triple glazed windows and chrome towel radiator.
Externally
The property benefits from an attractive position with a large block paved driveway providing parking and leading to a attached single garage. A walled garden area extends to the south east elevation of the property and provides superb opportunities for a bespoke individual landscaping scheme and the gardens continue to the rear of the property.
Garage
19' 0'' x 9' 10'' (5.80m x 3.00m)
Tenure
Freehold.
Services
Air source heat exchange system, underfloor heating throughout, heat recovery system, optional solar and battery system, mains water and electricity (not tested by Cheshire Lamont).
Viewings
Strictly by appointment only via Cheshire Lamont on .
Directions
From Nantwich proceed out of the town along London Road. Continue to the roundabout at the bottom of the A500 and take the second turning off this roundabout onto Cheerbrook Road. Continue for approximately 300 yards and Cheney Close is on the left hand side.
Brochures
Property BrochureFull Details- COUNCIL TAXA payment made to your local authority in order to pay for local services like schools, libraries, and refuse collection. The amount you pay depends on the value of the property.Read more about council Tax in our glossary page.
- Band: G
- PARKINGDetails of how and where vehicles can be parked, and any associated costs.Read more about parking in our glossary page.
- Yes
- GARDENA property has access to an outdoor space, which could be private or shared.
- Yes
- ACCESSIBILITYHow a property has been adapted to meet the needs of vulnerable or disabled individuals.Read more about accessibility in our glossary page.
- Ask agent
6 Cheney Close, Off Cheerbrook Road, Willaston
Add an important place to see how long it'd take to get there from our property listings.
__mins driving to your place
Get an instant, personalised result:
- Show sellers you’re serious
- Secure viewings faster with agents
- No impact on your credit score
Your mortgage
Notes
Staying secure when looking for property
Ensure you're up to date with our latest advice on how to avoid fraud or scams when looking for property online.
Visit our security centre to find out moreDisclaimer - Property reference 9604223. The information displayed about this property comprises a property advertisement. Rightmove.co.uk makes no warranty as to the accuracy or completeness of the advertisement or any linked or associated information, and Rightmove has no control over the content. This property advertisement does not constitute property particulars. The information is provided and maintained by Cheshire Lamont, Nantwich. Please contact the selling agent or developer directly to obtain any information which may be available under the terms of The Energy Performance of Buildings (Certificates and Inspections) (England and Wales) Regulations 2007 or the Home Report if in relation to a residential property in Scotland.
*This is the average speed from the provider with the fastest broadband package available at this postcode. The average speed displayed is based on the download speeds of at least 50% of customers at peak time (8pm to 10pm). Fibre/cable services at the postcode are subject to availability and may differ between properties within a postcode. Speeds can be affected by a range of technical and environmental factors. The speed at the property may be lower than that listed above. You can check the estimated speed and confirm availability to a property prior to purchasing on the broadband provider's website. Providers may increase charges. The information is provided and maintained by Decision Technologies Limited. **This is indicative only and based on a 2-person household with multiple devices and simultaneous usage. Broadband performance is affected by multiple factors including number of occupants and devices, simultaneous usage, router range etc. For more information speak to your broadband provider.
Map data ©OpenStreetMap contributors.
