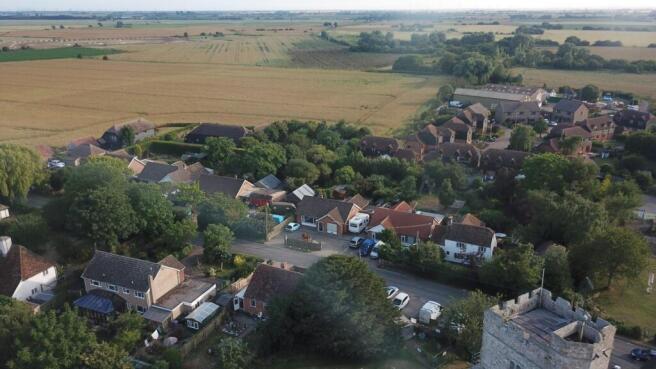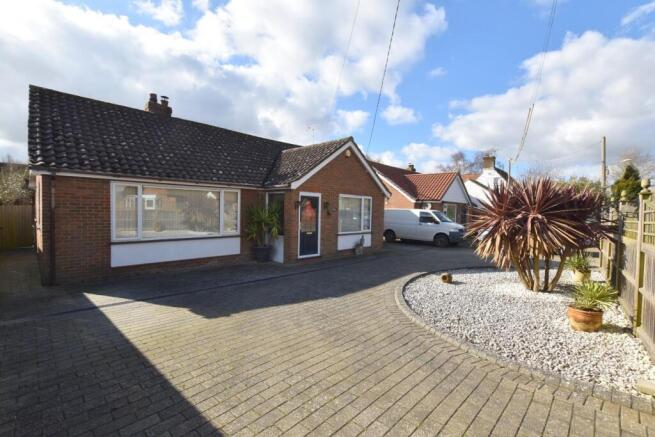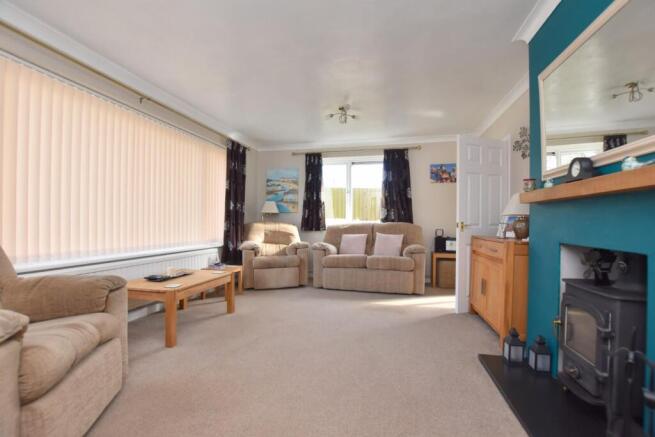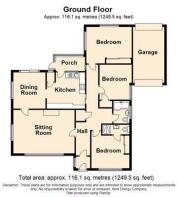
3 bedroom detached bungalow for sale
Ashford Road, Ivychurch

- PROPERTY TYPE
Detached Bungalow
- BEDROOMS
3
- BATHROOMS
2
- SIZE
1,271 sq ft
118 sq m
- TENUREDescribes how you own a property. There are different types of tenure - freehold, leasehold, and commonhold.Read more about tenure in our glossary page.
Freehold
Key features
- Well-Appointed Detached Bungalow
- Rural Village Location
- Large Rear Garden With Orchard
- Three Double Bedrooms
- Bathroom & En Suite Shower
- Spacious Living Room With Multi-Fuel Burner
- Kitchen & Utility Room
- Separate Dining Room
- Generous In/Out Driveway & Garage
- Oil Fired Heating & Solar Panels
Description
Located in the rural village of Ivychurch with its historic 12th century church, active village hall and the popular Bell Inn, on the Romney Marsh and within easy reach of the village of Hamstreet offering a Morrisons convenience store and a doctors' surgery, and the historic Cinque Port town of New Romney offering a selection of independent shops and restaurants together with a Sainsbury's store, doctors' surgeries and dentists. Littlestone championship golf course and beach are also only a short drive away, while the popular Romney, Hythe & Dymchurch light railway has a station in the town. The ever-expanding market town of Ashford is within easy driving distance and offers a far greater selection of shopping facilities and amenities together with high-speed rail services from Ashford International railway station with services to London St. Pancras taking less than 40 minutes. Access to the M20 Motorway is via Ashford, the motorway also giving easy access to the Channel Tunnel Terminal and Port of Dover.
Front Entrance Porch 4'2 X 4'1 - With UPVC double glazed front door, frosted double glazed window to side, tiled floor, light, internal UPVC double glazed door to reception hall.
Reception Hall 26' X 10'8 (Max) - With built-in shelved linen cupboard, loft hatch with fitted loft ladder (the large loft space is part-boarded, has two UPVC double glazed window, power and light and a solar panel inverter), heating thermostat, radiator, doors to bedrooms, bathroom, kitchen and living room.
Living Room 17'10 X 12'7 - With large front aspect UPVC double glazed window, side aspect UPVC double glazed window, recessed cast iron multi-fuel burner to fireplace set onto slate hearth and with wooden mantel shelf over, coved ceiling, radiator, door to dining room.
Dining Room 10'7 X 8'10 - With side aspect UPVC double glazed window, rear aspect UPVC double glazed window and sliding door to rear patio and garden, tile effect laminate flooring, coved ceiling, radiator, doorway to kitchen.
Kitchen 11'1 X 10'8 - With rear aspect UPVC double glazed window, modern fitted kitchen with a range of cream Shaker style store cupboards and drawers, wood effect rolltop work surfaces with tiled splashbacks, inset one and a half bowl ceramic sink/drainer with mixer tap over, four ring electric hob with extractor canopy over, fitted high level matching Zanussi oven and microwave, integrated Zanussi slimline dishwasher, cupboard with space for integrated fridge/freezer, built-in pantry cupboard with fitted shelving and UPVC double glazed window, sliding door to hallway, tile effect laminate flooring, UPVC double glazed door to utility room.
Utility Room 8'5 X 4' - With large rear aspect UPVC double glazed window looking onto garden, UPVC double glazed back door opening to patio and garden, space and plumbing for washing machine, heating control panel, wall-mounted store cupboards, power and light.
Bedroom 13'4 X 10'8 - With rear and side aspect UPVC double glazed windows looking onto garden, fitted triple wardrobe with sliding doors, radiator.
Bedroom 10'2 X 10'2 - With side aspect UPVC double glazed window, consumer unit and electric meter, recessed built-in wardrobe with store cupboard over, radiator.
Bedroom 11'1 X 10'10 - With front aspect UPVC double glazed window, fitted double wardrobe with sliding doors, radiator, door to en suite shower room.
En Suite Shower Room 8'7 X 2'10 - With UPVC frosted double glazed window, full aquaboarding to walls, shower cubicle with rainfall shower, separate hand-held shower attachment, bi-fold screen and extractor fan over, wall-hung wash hand basin with mixer tap over, wall light/shaver point, WC, chrome effect heated towel rail, extractor fan, tile effect vinyl flooring.
Bathroom 6'9 X 5'6 - With UPVC frosted double glazed window, shower bath with mixer tap, rainfall shower and separate hand-held shower attachment and curved shower screen over, wash hand basin with mixer tap over and store cabinet under, WC with concealed cistern and shelf over, coved ceiling, wood-panelled ceiling, wood effect vinyl flooring, chrome effect heated towel rail.
Outside: - To the front of the property is a large brick block paved in/out driveway providing off-road parking space for numerous vehicles and a motorhome/caravan if required, as well as access to the garage. There is a central area laid to pebbles with a feature cordyline, an outside tap, and a side path and gate to the rear garden. This enjoys a covered paved patio with a raised bed, the garden being laid mostly to lawn with a bay tree to one side. There is a heating oil tank and a Grant oil-fired boiler, two log stores, a workshop (11'3 x 7'10 with fitted workbenches and store cupboards, power and light), a garden shed (7'10 x 5'10), a water butt, potting shed, and two gates opening to the rear section of the garden which has a chicken coop and an orchard area planted with a selection of apple trees (bramley, russet, blenheim and fuji varieties), pear trees (conference and comice), plum trees (Victoria and green gage), a cherry tree and a caged soft fruit area with strawberries, rhubarb, gooseberries, blackcurrants and raspberries.
Garage 16'7 X 9' - With front and rear up and over doors for easy access to the rear garden, power and light.
Brochures
Ashford Road, IvychurchBrochure- COUNCIL TAXA payment made to your local authority in order to pay for local services like schools, libraries, and refuse collection. The amount you pay depends on the value of the property.Read more about council Tax in our glossary page.
- Band: D
- PARKINGDetails of how and where vehicles can be parked, and any associated costs.Read more about parking in our glossary page.
- Yes
- GARDENA property has access to an outdoor space, which could be private or shared.
- Yes
- ACCESSIBILITYHow a property has been adapted to meet the needs of vulnerable or disabled individuals.Read more about accessibility in our glossary page.
- Ask agent
Ashford Road, Ivychurch
Add an important place to see how long it'd take to get there from our property listings.
__mins driving to your place
Get an instant, personalised result:
- Show sellers you’re serious
- Secure viewings faster with agents
- No impact on your credit score
Your mortgage
Notes
Staying secure when looking for property
Ensure you're up to date with our latest advice on how to avoid fraud or scams when looking for property online.
Visit our security centre to find out moreDisclaimer - Property reference 33711320. The information displayed about this property comprises a property advertisement. Rightmove.co.uk makes no warranty as to the accuracy or completeness of the advertisement or any linked or associated information, and Rightmove has no control over the content. This property advertisement does not constitute property particulars. The information is provided and maintained by Mapps Estates, Dymchurch. Please contact the selling agent or developer directly to obtain any information which may be available under the terms of The Energy Performance of Buildings (Certificates and Inspections) (England and Wales) Regulations 2007 or the Home Report if in relation to a residential property in Scotland.
*This is the average speed from the provider with the fastest broadband package available at this postcode. The average speed displayed is based on the download speeds of at least 50% of customers at peak time (8pm to 10pm). Fibre/cable services at the postcode are subject to availability and may differ between properties within a postcode. Speeds can be affected by a range of technical and environmental factors. The speed at the property may be lower than that listed above. You can check the estimated speed and confirm availability to a property prior to purchasing on the broadband provider's website. Providers may increase charges. The information is provided and maintained by Decision Technologies Limited. **This is indicative only and based on a 2-person household with multiple devices and simultaneous usage. Broadband performance is affected by multiple factors including number of occupants and devices, simultaneous usage, router range etc. For more information speak to your broadband provider.
Map data ©OpenStreetMap contributors.






