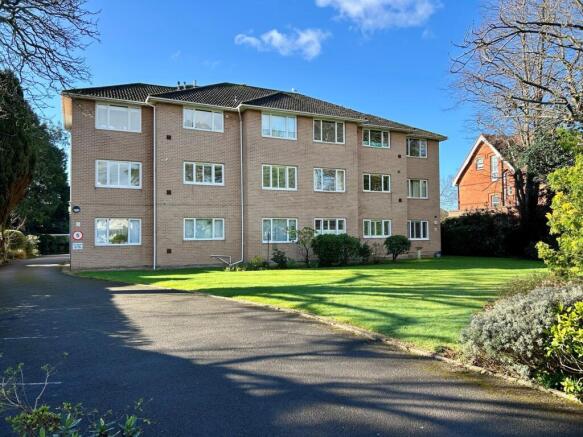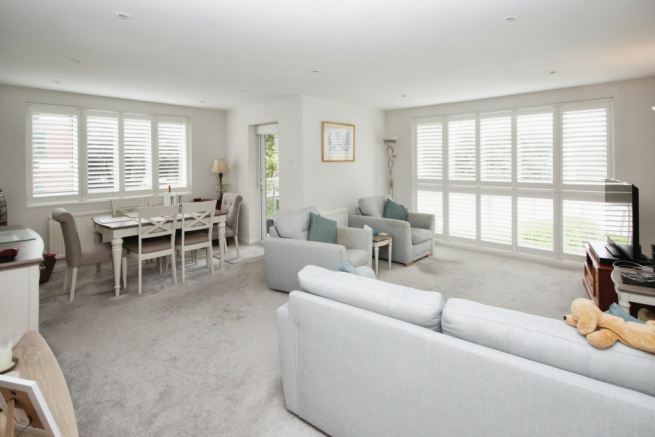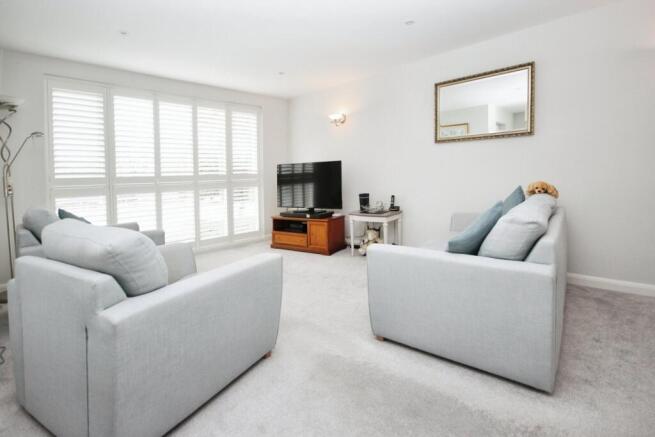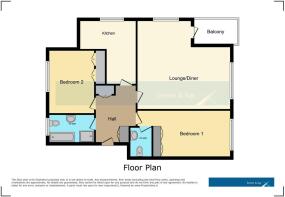
32 Portarlington Road, WESTBOURNE, BH4

- PROPERTY TYPE
Apartment
- BEDROOMS
2
- BATHROOMS
2
- SIZE
Ask agent
Key features
- GOLDEN GRID LOCATION
- FIRST FLOOR APARTMENT
- TWO BEDROOMS
- BATHROOM & EN-SUITE CLOAKROOM
- L SHAPED DUAL ASPECT LOUNGE/DINING ROOM
- GARAGE
- GAS CENTRAL HEATING, DOUBLE GLAZING
- WALKING DISTANCE OF THE BEACH
- TENURE - SHARE OF FREEHOLD
- COUNCIL TAX - BAND D
Description
Brown and Kay are delighted to market for sale this beautifully presented apartment positioned on the first floor of this low rise development. Boasting generous and well proportioned accommodation, and in brief affords a dual aspect living/dining room, a sunny aspect balcony a well fitted kitchen, two bedrooms both featuring fitted furniture, ensuring both comfort and functionality, a bathroom, and an en-suite to bedroom one. Additionally, there is a garage conveyed with the property and together with a share of the freehold this would make a wonderful main home or holiday home alike.
A spacious two-bedroom first floor apartment in this sought-after development. The property is situated in Westbourne’s most popular Golden Grid residential location with a level walk from Westbourne village with its range of cafes, bars and restaurants alongside boutiques, independent traders and the usual High Street amenities. The sea front can be easily reached via the wooded walk through Alum Chine. Bournemouth town centre is a mile away with its shopping, leisure and entertainment facilities.
COMMUNAL ENTRANCE
Carpeted communal hallways with stairs to the first floor.
ENTRANCE HALL
Entrance hall with entry phone, storage and airing cupboards.
KITCHEN
13' 10" x 7' 10" (4.22m x 2.39m)
Range of base and eye level cupboards, shelving and display cabinets with solid beech worktops. Appliances include five ring gas hob, double oven, dishwasher, washing machine.
LIVING/DINING ROOM
19' 08" x 19' 05" (5.99m x 5.92m).
L-shaped lounge/dining room with dual aspect windows including a full length south facing window overlooking the communal gardens. Hatch to the kitchen, and a door leading to the South facing balcony.
BEDROOM ONE
19' 7" x 9' 11" (5.97m x 3.02m)
South facing with built in wardrobes and an en-suite cloakroom.
EN-SUITE CLOAKROOM
Fully tiled with an enclosed WC, wash hand basin and heated towel rail.
BEDROOM TWO
13' 10" x 9' 10" (4.22m x 3.00m)
Double room with built in wardrobes.
FAMILY BATHROOM
9' 9" x 5' 11" (2.97m x 1.80m)
Fully tiled with a white four piece suite including shower cubicle, panel bath, WC, wash hand basin, as well as cupboards and heated towel rail.
BALCONY
South facing balcony
GARAGE
Single garage within a block, with an electric powered up and over door, and lighting inside
MATERIAL INFORMATION
Tenure – Share of freehold
Length of Lease – 987 years remaining
Maintenance – £2500 per annum
Ground Rent – nil
Management Agent – Burns Hamilton
Parking – Garage
Utilities – Mains Electric, Mains Gas, Mains Water
Drainage – Mains Drainage
Broadband – Refer to Ofcom website
Mobile Signal – Refer to Ofcom website
Council Tax – Band D
EPC Rating – C
AGENTS NOTE - HOLIDAY LETS & PETS
We have been advised that neither holiday lets or pets are permitted within the terms of the lease.
- COUNCIL TAXA payment made to your local authority in order to pay for local services like schools, libraries, and refuse collection. The amount you pay depends on the value of the property.Read more about council Tax in our glossary page.
- Band: D
- PARKINGDetails of how and where vehicles can be parked, and any associated costs.Read more about parking in our glossary page.
- Yes
- GARDENA property has access to an outdoor space, which could be private or shared.
- Ask agent
- ACCESSIBILITYHow a property has been adapted to meet the needs of vulnerable or disabled individuals.Read more about accessibility in our glossary page.
- Ask agent
32 Portarlington Road, WESTBOURNE, BH4
Add an important place to see how long it'd take to get there from our property listings.
__mins driving to your place
Your mortgage
Notes
Staying secure when looking for property
Ensure you're up to date with our latest advice on how to avoid fraud or scams when looking for property online.
Visit our security centre to find out moreDisclaimer - Property reference 28770902. The information displayed about this property comprises a property advertisement. Rightmove.co.uk makes no warranty as to the accuracy or completeness of the advertisement or any linked or associated information, and Rightmove has no control over the content. This property advertisement does not constitute property particulars. The information is provided and maintained by Brown & Kay, Westbourne. Please contact the selling agent or developer directly to obtain any information which may be available under the terms of The Energy Performance of Buildings (Certificates and Inspections) (England and Wales) Regulations 2007 or the Home Report if in relation to a residential property in Scotland.
*This is the average speed from the provider with the fastest broadband package available at this postcode. The average speed displayed is based on the download speeds of at least 50% of customers at peak time (8pm to 10pm). Fibre/cable services at the postcode are subject to availability and may differ between properties within a postcode. Speeds can be affected by a range of technical and environmental factors. The speed at the property may be lower than that listed above. You can check the estimated speed and confirm availability to a property prior to purchasing on the broadband provider's website. Providers may increase charges. The information is provided and maintained by Decision Technologies Limited. **This is indicative only and based on a 2-person household with multiple devices and simultaneous usage. Broadband performance is affected by multiple factors including number of occupants and devices, simultaneous usage, router range etc. For more information speak to your broadband provider.
Map data ©OpenStreetMap contributors.





