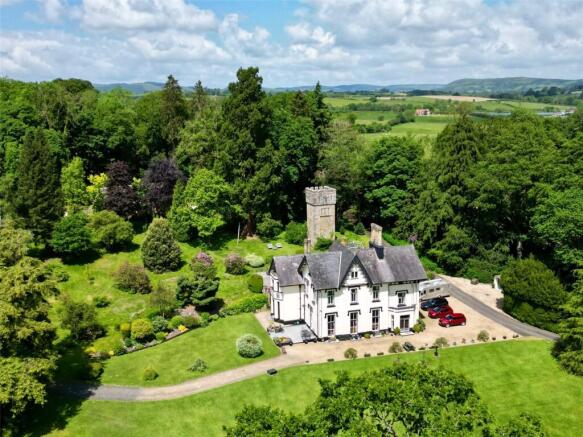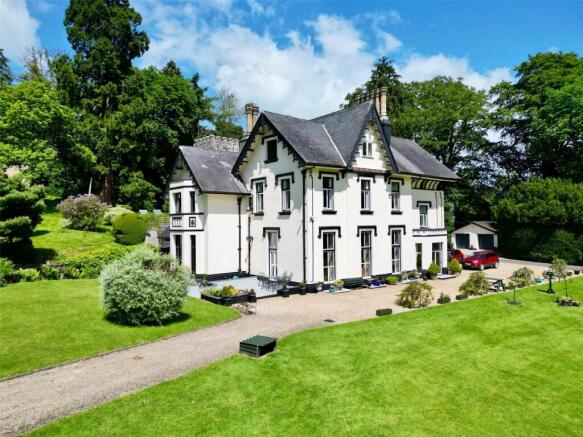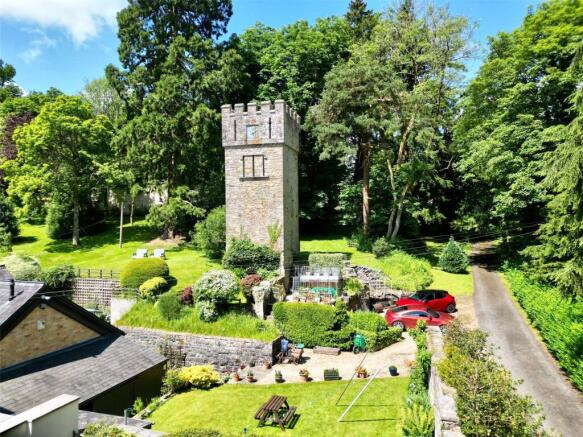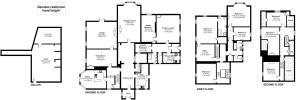
Penybont, Llandrindod Wells, Powys
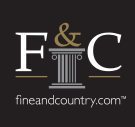
- PROPERTY TYPE
Detached
- BEDROOMS
7
- BATHROOMS
2
- SIZE
Ask agent
- TENUREDescribes how you own a property. There are different types of tenure - freehold, leasehold, and commonhold.Read more about tenure in our glossary page.
Freehold
Key features
- Gothic style listed building
- 20 acres of beautiful gardens and woodland
- Fantastic history
- 7 bedrooms and 3 reception rooms
- Period features
- Attached 2 bedroom annex
- Stunning castellated folly tower
Description
A standout feature of the property is the majestic castellated folly tower at the rear, providing a striking focal point and a unique charm to the home.
Description
As you approach along the impressive tree-lined drive, you catch your first glimpses of this stunning Grade II Listed Gothic-style country house. Nestled within approximately 20 acres of beautiful gardens and ancient woodland, it's hard not to fall in love with the property immediately. However, the pièce de résistance is undoubtedly the castellated folly tower that stands majestically at the rear of the house, adding a unique and captivating charm.
History
The property boasts a rich history; originally built in a classical Georgian style in 1755 by John Price, the founder of the Bank of Radnorshire, as the centerpiece of a large estate. In 1817, it was significantly improved by its then owner, Mr. John Cheeseman Severn. During the mid-1800s, the Hall was 'Victorianized' with the addition of a third floor and gabled roof features. John Price and both Severns were local gentry, all serving as High Sheriff of Radnorshire. The 1950's saw a significant reduction in size by Lord Ormathwaite, with about one-third of the property being demolished. The castellated folly tower was erected by John Percy Severn during his tenure. The current owners have cherished this wonderful country estate for the last 40 years, enjoying every moment in its serene and historic surroundings.
Location
Penybont is a pretty rural settlement on the A44 between the traditional Herefordshire market town of Kington and Rhayader, one of the prettiest areas in Mid Wales. The regional Victorian town of Llandrindod Wells lies about 4 miles away where there is a good choice of local shops, a cottage hospital, secondary school and a rail connection on the Heart of Wales line. More regional center’s such as Hereford about 30 miles awayoffer a comprehensive choice of shopping amenities. The surrounding area is known for it natural beauty with rolling hills and lush meadowland the focus of the local farming industries.
Walk Inside
The property is entered through a pair of double doors leading into an entrance foyer adorned with attractive tiled flooring. The traditional front door opens into a spacious entrance hall, offering a fitting introduction to this grand property, characterized by high ceilings and decorative ceiling cornicing. There are three large reception rooms currently arranged as an opulent dining room, a sitting room, and a billiards room. These rooms provide excellent spaces for entertaining, each featuring intricate ceiling cornicing and flooded with natural light from full-height windows. Two of these rooms also boast traditional fireplaces, now fitted with modern woodburners. The kitchen/breakfast room, fitted with a granite worktop, is equipped with a range of integrated appliances, including an oven, hob, and fridge. Sliding doors from the kitchen open onto the expansive front lawn. The ground floor is further complemented by a cloakroom and a useful utility room.
First Floor
The traditional staircase leads to the first-floor landing, where a large window frames a picturesque view of the Folly set within the beautiful grounds at the rear. The first floor houses the principal bedrooms, with the master bedroom enjoying dual-aspect windows and window seats overlooking the gardens. This room also features a walk-in wardrobe and an ensuite bathroom. There are four bedrooms on this level, with the potential for a fifth if the dressing room/large study off the master bedroom is not required. The spacious rear bedroom, features a bay window and an ornate fireplace with a marble surround. The bedrooms are served by a family bathroom comprising a panelled bath, WC, and wash basin, along with a separate WC. The second floor contains three additional rooms; currently used for storage and home gym, two of which have feature fireplaces and built-in cupboards.
Annex
Attached to the main residence, the self-contained annex provides supplementary accommodation. Completely self-sufficient, it is ideal for an elderly relative or as a rental unit to generate additional income. The annex comprises a sitting room, kitchen, two bedrooms, and a family bathroom. It is complemented by its own private garden and parking area, ensuring privacy.
Walk Outside
The property is approached along a tree lined drive that graciously leads you through the tree cover into a parking area and alongside a double garage. The immediate gardens are beautifully maintained with large areas of lawn, a paved seating area with water feature and a great range of mature shrubs providing tremendous colour through the spring and summer. Beyond the garden is the wildlife haven, a substantial ancient woodland with a range of tree types providing the perfect habitat for a range of wildlife and providing great opportunities for any buyer. On the edge of the woodland is a concealed storage area containing a modern portal frame barn (60ft x 24ft) and traditional brick and timber sheds, ideal for wood storage. The title also includes a parcel of land of just over 3 acres, which is slightly detached from the property, which includes a large wetland area surrounded by trees, the perfect retreat for an evening walk, accessed via a right of way.
The Folly
The folly has been documented on numerous occasions and forms a particular feature of Penybont Hall. Believed to have been built as a prospect tower as it is sufficiently taller than the house to enable a clear view over the roof tops to the mountains beyond.
Vendor Interview
In 1984 Richard and I were looking for our retirement home in the Llandrindod Wells area. Richard has his family roots here, and we also had business connections locally. Our criteria was a large house with privacy and nice grounds that we could enjoy with our families. We came to view Penybont Hall and were very impressed with this locality; on entering the gates you have total privacy, combined with lovely views, extensive gardens and an amazing woodland, and yet you are in easy reach of main roads leading to the north, south, east and west. The hall itself was equally great, although much in need of loving care. Not too big that it seemed unmanageable, and with impressive features such as wood panelling, lovely cornices, spacious rooms, fireplaces and ceilings. We set upon several years of renovations, aiming to bring it back to life with warm colours, modernisation of rooms and extensive ground work to also achieve a comfortable and enjoyable environment.
.
Our six grandchildren have had wonderful times here - quad biking on the lawns, building dens in the woods and having sleepovers with their friends in the treehouse and Folly. Our two children and grandson have had their wedding celebrations in marquees on the front lawn, and we have frequently hosted charity events here. The village of Penybont has a friendly local pub and a thriving community hall, holding many events throughout the year. There is an excellent junior school 1 mile away in Crossgates and the town of Llandrindod Wells , 4 miles away, has very good local amenities, including a secondary school, shops, hospital bus and a railway station. So why are we moving on? We are both now in our eighth decade, and need to downsize. It will be a hard house to leave, but our memories of it will stay with us and we hope the next owners will cherish it as much as we have over the past 40 years.
Notes
There is a footpath running through the amenity/ wildlife area to the south of the main house. The wildlife/ amenity area is accessed via a right of way.
Brochures
Particulars- COUNCIL TAXA payment made to your local authority in order to pay for local services like schools, libraries, and refuse collection. The amount you pay depends on the value of the property.Read more about council Tax in our glossary page.
- Band: G
- PARKINGDetails of how and where vehicles can be parked, and any associated costs.Read more about parking in our glossary page.
- Yes
- GARDENA property has access to an outdoor space, which could be private or shared.
- Yes
- ACCESSIBILITYHow a property has been adapted to meet the needs of vulnerable or disabled individuals.Read more about accessibility in our glossary page.
- Ask agent
Energy performance certificate - ask agent
Penybont, Llandrindod Wells, Powys
Add an important place to see how long it'd take to get there from our property listings.
__mins driving to your place
Get an instant, personalised result:
- Show sellers you’re serious
- Secure viewings faster with agents
- No impact on your credit score
Your mortgage
Notes
Staying secure when looking for property
Ensure you're up to date with our latest advice on how to avoid fraud or scams when looking for property online.
Visit our security centre to find out moreDisclaimer - Property reference BRE230211. The information displayed about this property comprises a property advertisement. Rightmove.co.uk makes no warranty as to the accuracy or completeness of the advertisement or any linked or associated information, and Rightmove has no control over the content. This property advertisement does not constitute property particulars. The information is provided and maintained by Fine & Country, Brecon. Please contact the selling agent or developer directly to obtain any information which may be available under the terms of The Energy Performance of Buildings (Certificates and Inspections) (England and Wales) Regulations 2007 or the Home Report if in relation to a residential property in Scotland.
*This is the average speed from the provider with the fastest broadband package available at this postcode. The average speed displayed is based on the download speeds of at least 50% of customers at peak time (8pm to 10pm). Fibre/cable services at the postcode are subject to availability and may differ between properties within a postcode. Speeds can be affected by a range of technical and environmental factors. The speed at the property may be lower than that listed above. You can check the estimated speed and confirm availability to a property prior to purchasing on the broadband provider's website. Providers may increase charges. The information is provided and maintained by Decision Technologies Limited. **This is indicative only and based on a 2-person household with multiple devices and simultaneous usage. Broadband performance is affected by multiple factors including number of occupants and devices, simultaneous usage, router range etc. For more information speak to your broadband provider.
Map data ©OpenStreetMap contributors.
