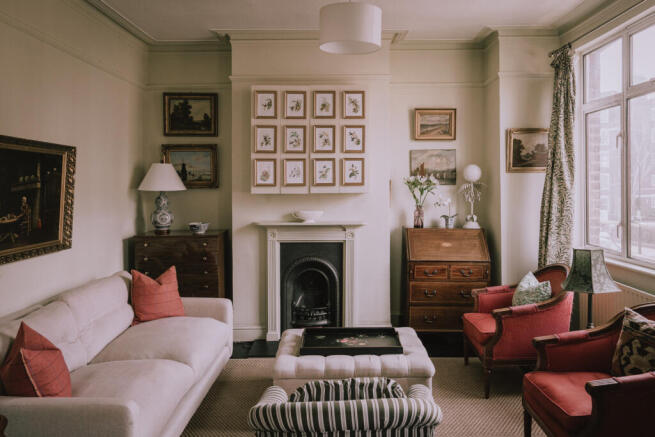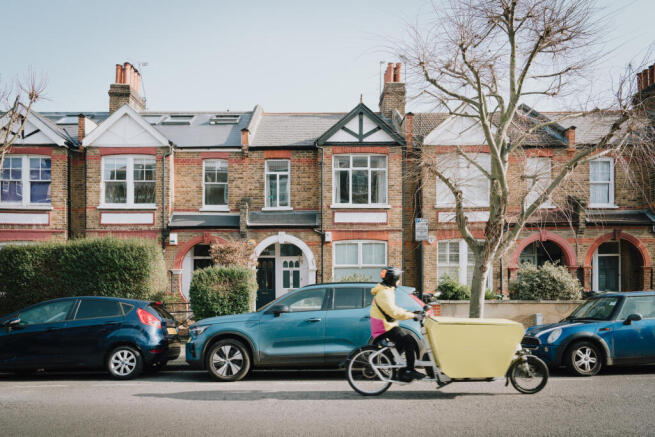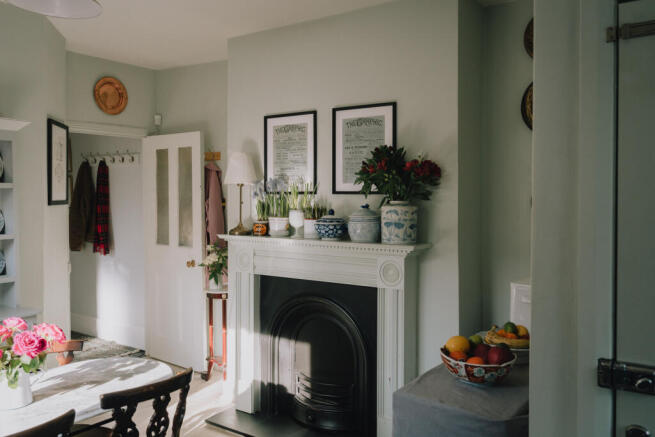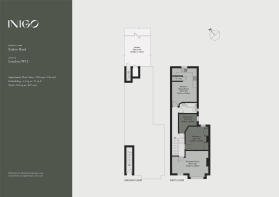
London W12

- PROPERTY TYPE
Flat
- BEDROOMS
2
- BATHROOMS
1
- SIZE
827 sq ft
77 sq m
Description
Setting the Scene
Emlyn Road lies between Bedford Park, Chiswick and Shepherd’s Bush. The quiet residential street presents a lively mix of largely 20th-century architectural styles, from early Edwardian to mid-century.
Purpose built as two separate apartments, the building that the apartment lies within dates to the early part of the century and was built of a handsome London stock brick. It has a red and black tiled pathway to the apartment’s private front door, set within an arched recess that bears a flower motif on its mock keystone. Inside, the current owners have taken great pains to lovingly reissue the house’s Edwardian charm: period features have been carefully restored by specialist conservation contractors.
The Grand Tour
On entry, stairs ascend to the first-floor landing. From here, each of the apartment’s rooms branches off; the primary living space is at the front, up a short flight of steps.
Facing south-west, the sitting room receives an excellent level of light through its two windows. An cornice curves around the walls, which have been washed in ‘Acorn’ by Little Greene. An antique cast-iron fireplace sourced by the current owners lends a natural focal point, its bullseye-adorned surround providing a mantel for placing postcards and trinkets. There is space for a dining table and chairs on the opposite side of the room, in front of a bank of wall-to-wall built-in cabinetry.
The kitchen lies at the opposite end of the apartment and has neat white cabinetry with Neff appliances. Dual-aspect windows draw in plenty of natural brightness, enhancing the gentle shade (‘Pale Powder’ by Farrow and Ball) used across the walls. There is a second reclaimed cast-iron fireplace here that runs on bioethanol, again with a bullseye motif surround, as well as plenty of room for a larger dining table. A door on one side grants easy passage to the rear garden.
The apartment has two peaceful double bedrooms. The principal room has plenty of storage in alcove-set cupboards on either side of a characterful cast-iron fireplace. Next door, the second bedroom has a similarly serene feel.
With walls painted a marine blue and patterned tiles running underfoot, the bathroom adopts a playful edge. There is a bath with a shower above on one side, and a frosted glass window that beckons brightness in.
The Great Outdoors
Stairs descend from the kitchen to the private garden, a wonderfully well looked-after space with a creative curation of plantings. Olive trees run along one side, planted in raised wooden planters, while David Austin heritage rose varieties have taken root along the opposite periphery.
A flagstone-laid area at the front provides plenty of room for a dining set-up, while a second elevated sitting area at the foot of the garden lends a secluded spot for hosting on a warm summer’s evening.
Out and About
Emlyn Road runs just east of Bedford Park. There are some fantastic amenities in the local area, including yoga/Pilates studio Sonas. The River Thames and its footpath lie around 25 minutes’ walk south of the apartment – ideal for weekend morning strolls, with plenty of spots to stop for coffee en route.
Chiswick High Road is around 15 minutes’ walk from the apartment. Its streets are lined with excellent parades of independent shops, restaurants and cafés, including Chief Coffee and High Road House (Soho House group), as well as Chiswick Cinema.
Askew Road is a 10-minute walk away and has an outpost of Gail’s, the delicious Happy Sky Japanese Bakery and seasonally-driven café/restaurant Burnt.
The beautiful open greenery of Ravenscourt Park lies to the south of Emlyn Road. 13 hectares strong, it has wildlife habitats, play facilities, tennis and basketball courts, and a popular tea-house and garden centre. There are a handful of cosy pubs around the park’s periphery, including The Duchess, The Anglesey Arms and The Oak.
Shepherd’s Bush, home to one of London’s Westfield centres, is also around 30 minutes away on foot. Here, the recently renovated Television Centre is at the centre of an exciting regeneration of the area, with independent restaurants such as Kricket, a cinema and the Soho House members’ club, White City House. Hammersmith riverside and its many cafes, bars and shops are a short walk to the south.
There are plenty of rail stations nearby, providing a selection of Underground and Overground lines. The closest is Turnham Green, which sits around 12 minutes’ walk from the apartment and runs the Piccadilly and District lines. Stamford Brook and Acton Central are also within walking distance. The area is also well-served by bus connections.
Tenure: Leasehold
Lease Length: Approx. 135 years remaining
Service Charge: N/A
Ground Rent: Approx. N/A
Council Tax Band: D
- COUNCIL TAXA payment made to your local authority in order to pay for local services like schools, libraries, and refuse collection. The amount you pay depends on the value of the property.Read more about council Tax in our glossary page.
- Band: D
- PARKINGDetails of how and where vehicles can be parked, and any associated costs.Read more about parking in our glossary page.
- Ask agent
- GARDENA property has access to an outdoor space, which could be private or shared.
- Yes
- ACCESSIBILITYHow a property has been adapted to meet the needs of vulnerable or disabled individuals.Read more about accessibility in our glossary page.
- Ask agent
London W12
Add an important place to see how long it'd take to get there from our property listings.
__mins driving to your place
Get an instant, personalised result:
- Show sellers you’re serious
- Secure viewings faster with agents
- No impact on your credit score
Your mortgage
Notes
Staying secure when looking for property
Ensure you're up to date with our latest advice on how to avoid fraud or scams when looking for property online.
Visit our security centre to find out moreDisclaimer - Property reference TMH81739. The information displayed about this property comprises a property advertisement. Rightmove.co.uk makes no warranty as to the accuracy or completeness of the advertisement or any linked or associated information, and Rightmove has no control over the content. This property advertisement does not constitute property particulars. The information is provided and maintained by Inigo, London. Please contact the selling agent or developer directly to obtain any information which may be available under the terms of The Energy Performance of Buildings (Certificates and Inspections) (England and Wales) Regulations 2007 or the Home Report if in relation to a residential property in Scotland.
*This is the average speed from the provider with the fastest broadband package available at this postcode. The average speed displayed is based on the download speeds of at least 50% of customers at peak time (8pm to 10pm). Fibre/cable services at the postcode are subject to availability and may differ between properties within a postcode. Speeds can be affected by a range of technical and environmental factors. The speed at the property may be lower than that listed above. You can check the estimated speed and confirm availability to a property prior to purchasing on the broadband provider's website. Providers may increase charges. The information is provided and maintained by Decision Technologies Limited. **This is indicative only and based on a 2-person household with multiple devices and simultaneous usage. Broadband performance is affected by multiple factors including number of occupants and devices, simultaneous usage, router range etc. For more information speak to your broadband provider.
Map data ©OpenStreetMap contributors.







