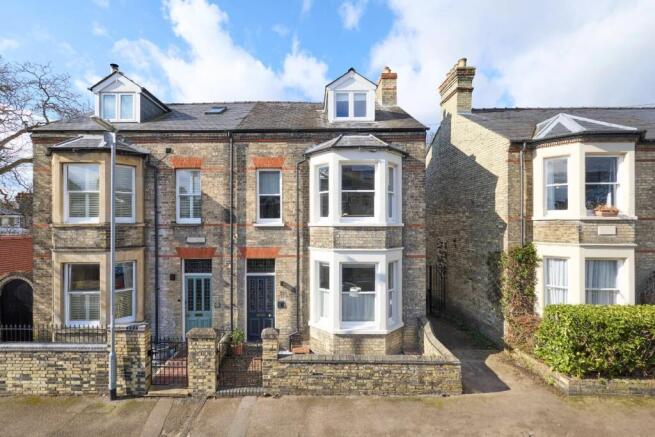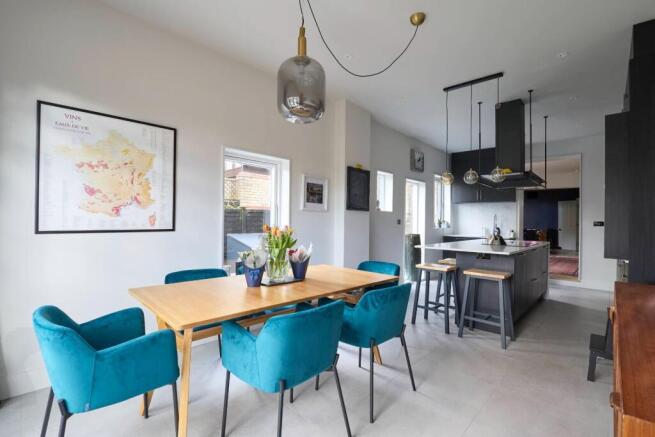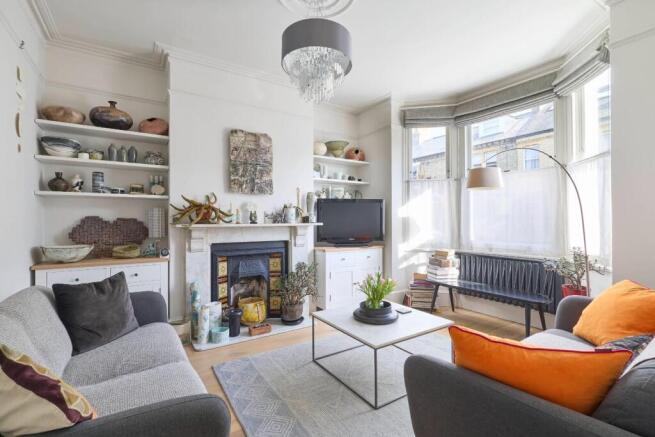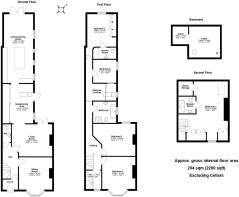
Mawson Road, Cambridge

- PROPERTY TYPE
Semi-Detached
- BEDROOMS
5
- BATHROOMS
3
- SIZE
2,200 sq ft
204 sq m
- TENUREDescribes how you own a property. There are different types of tenure - freehold, leasehold, and commonhold.Read more about tenure in our glossary page.
Freehold
Key features
- 2200 sqft / 204 sqm
- Substantial Victorian semi-detached house
- 5 bedrooms, 4 receptions, 3.5 bathrooms & basement/cellar
- 0.05 acre / 202 sqm plot
- Landscaped gardens with detached home working studio
- A full refurbishment programme was completed in 2023
- Cabled IT network to all principal rooms
- Water softener system
- Gas-fired central heating to radiators & underfloor
- “Ring” security system with 3 cameras and video doorbell
Description
This fine semi-detached Victorian house is located on a quiet road in central Cambridge and has been the subject of a full and exhaustive remodelling and refurbishment programme which was completed in 2023.
The end result is a first-class family home of grand proportions and immense quality offering the perfect crossover of striking contemporary design and attractive period features. Creative living spaces span three extensive floors, extending to 2200 sqft in total (excluding the basement) and provides a high degree of natural light and meticulous attention to detail, rarely seen in the city.
An impressive reception hall, with original staircase continuing to the upper floors, gives access to the main ground floor rooms and to a large cellar, divided into two spacious stores.
Four exceptional reception rooms combine and connect to create wonderful living accommodation on the ground floor level. These include two elegant and comfortable sitting rooms retaining fine period features and a stunning double height study/dining area with a Crittall style door and a hidden utility/storage room set behind bespoke/feature sliding doors. An extensive kitchen/dining/living room provides complete views and access to artistically designed gardens. There is an extensive range of bespoke, high-end cabinetry and full-depth drawers with a range of integrated appliances, which include an oven, microwave, steaming drawer, warming drawer, full-height fridge, dishwasher, induction hob and a ceiling mounted Blaupunkt extractor. Underfloor heating and attractive tiling span the entirety of this open plan space. A decorative cloakroom/WC completes the ground floor accommodation.
The first-floor level comprises four spacious bedrooms and a luxurious heritage family bathroom suite with a roll-top bathtub and a separate shower cubicle. An extensive first-floor hallway is cleverly split by a galleried landing and pocket door system. The guest suite is positioned to the rear and provides ample wardrobe space and an impressive ensuite shower room enclosed by a feature curved wall.
A staircase leads to the second floor and opens into the principal bedroom suite, which provides built-in storage and hanging space. There is a large and stylish ensuite shower room and impressive views of Our Lady and the English Martyrs' Church spire from a large roof window.
All bathrooms benefit from underfloor heating and have been finished with Porcelain tiles.
Outside, to the front, the property has a grand double bay façade and landscaped garden. Shared gated side access leads to the rear garden entrance. The rear garden has a west-facing aspect and provides ample seating and dining space. There is a detached, full-width home studio with power and lighting. Similar steps have been taken to create exacting standards to the exterior design.
- Built in 1890
- Residents parking permit scheme
- Refurbished double glazed sash windows
- New aluminium Crittall style French doors
- Gas-fired central heating to designer collum radiators
- Underfloor heating to kitchen/dining/living space and all bathrooms
- EPC – C / 72
Agent's Note - The property is located within the Petersfield Conservation Area.
There is a secure gated side alley providing shared access with neighbouring properties.
Location - Mawson Road is in a popular and convenient location, situated off Mill Road between Glisson and Tenison Road, close to the city centre, railway station and many of the facilities offered by the University.
There is plenty of local shopping and eateries available on Mill Road and Hills Road whilst the city centre is less than 1 mile away with its combination of ancient and modern buildings, winding lanes, excellent choice of schools and wide range of shopping facilities.
Schooling is available at St Paul's Primary School with an Ofsted rating of 'good' and secondary provision at Parkside Community College, Ofsted rated 'outstanding'. Both of these are within easy walking distance.
Tenure - Freehold
Services - Main services connected include: water, electricity, gas and mains drainage.
Statutory Authorities - Cambridge City Council.
Council Tax Band - G
Fixtures And Fittings - Unless specifically mentioned in these particulars, all fixtures and fittings are expressly excluded from the sale of the freehold interest.
Viewing - Strictly by appointment through the vendor’s sole agents, Redmayne Arnold and Harris.
Brochures
Brochure.pdfProperty InformationBrochure- COUNCIL TAXA payment made to your local authority in order to pay for local services like schools, libraries, and refuse collection. The amount you pay depends on the value of the property.Read more about council Tax in our glossary page.
- Band: G
- PARKINGDetails of how and where vehicles can be parked, and any associated costs.Read more about parking in our glossary page.
- On street
- GARDENA property has access to an outdoor space, which could be private or shared.
- Yes
- ACCESSIBILITYHow a property has been adapted to meet the needs of vulnerable or disabled individuals.Read more about accessibility in our glossary page.
- Ask agent
Mawson Road, Cambridge
Add an important place to see how long it'd take to get there from our property listings.
__mins driving to your place
Get an instant, personalised result:
- Show sellers you’re serious
- Secure viewings faster with agents
- No impact on your credit score



Your mortgage
Notes
Staying secure when looking for property
Ensure you're up to date with our latest advice on how to avoid fraud or scams when looking for property online.
Visit our security centre to find out moreDisclaimer - Property reference 33712015. The information displayed about this property comprises a property advertisement. Rightmove.co.uk makes no warranty as to the accuracy or completeness of the advertisement or any linked or associated information, and Rightmove has no control over the content. This property advertisement does not constitute property particulars. The information is provided and maintained by Redmayne Arnold & Harris, Cambridge. Please contact the selling agent or developer directly to obtain any information which may be available under the terms of The Energy Performance of Buildings (Certificates and Inspections) (England and Wales) Regulations 2007 or the Home Report if in relation to a residential property in Scotland.
*This is the average speed from the provider with the fastest broadband package available at this postcode. The average speed displayed is based on the download speeds of at least 50% of customers at peak time (8pm to 10pm). Fibre/cable services at the postcode are subject to availability and may differ between properties within a postcode. Speeds can be affected by a range of technical and environmental factors. The speed at the property may be lower than that listed above. You can check the estimated speed and confirm availability to a property prior to purchasing on the broadband provider's website. Providers may increase charges. The information is provided and maintained by Decision Technologies Limited. **This is indicative only and based on a 2-person household with multiple devices and simultaneous usage. Broadband performance is affected by multiple factors including number of occupants and devices, simultaneous usage, router range etc. For more information speak to your broadband provider.
Map data ©OpenStreetMap contributors.





