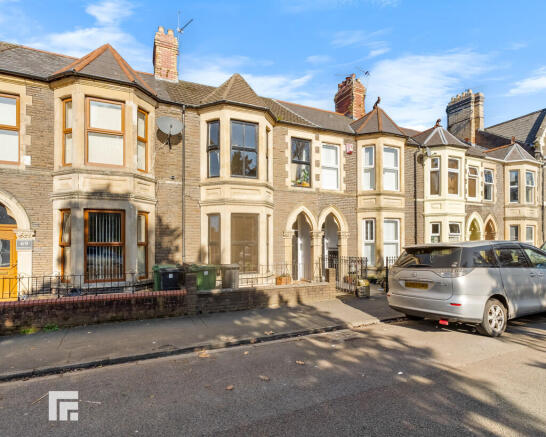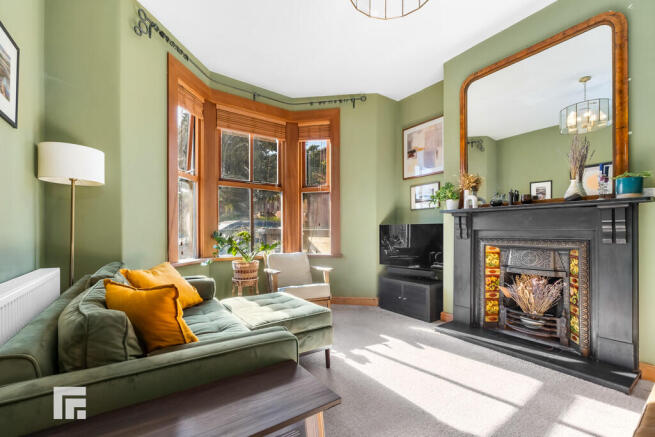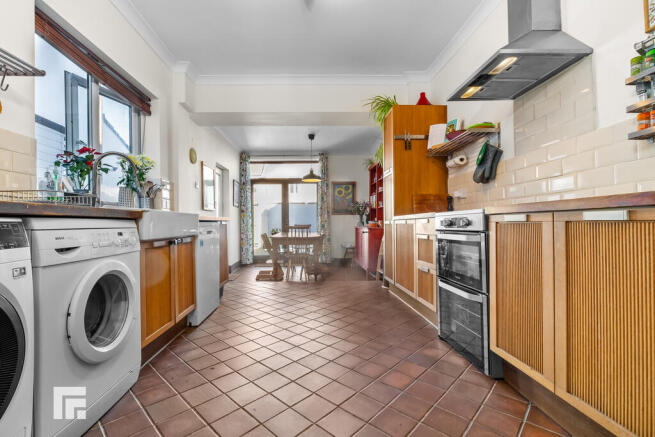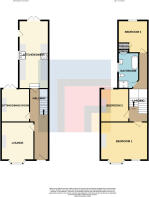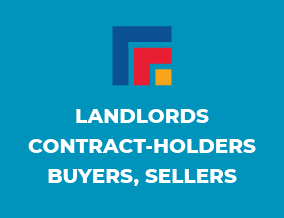
Pentrebane Street, Grangetown, Cardiff

- PROPERTY TYPE
Terraced
- BEDROOMS
3
- BATHROOMS
1
- SIZE
1,390 sq ft
129 sq m
- TENUREDescribes how you own a property. There are different types of tenure - freehold, leasehold, and commonhold.Read more about tenure in our glossary page.
Freehold
Key features
- Superb Mid Terraced House
- Original Period Features
- Three Double Bedrooms
- Immaculately Presented
- Private Rear Garden
- EPC Rating D
Description
LOCATION This outstanding property offers an increasingly rare opportunity to acquire a substantial period family home in one of Cardiff's most vibrant and convenient locations. The exceptional proportions and character features create a warm, inviting atmosphere throughout, while the thoughtful layout provides perfect spaces for both family living and entertaining.
Positioned ideally for Cardiff's professional district, excellent schools, and the vibrant amenities of both Grangetown and the city centre, this exceptional home combines premium location with spacious accommodation.
ENTRANCE HALL Entered via paved forecourt and wooden panelled door with obscured glass to top panels. Original features include tiled flooring, dado rail and coved ceiling. Pendant lighting with ceiling rose. Radiator. Elegant period features and substantial understairs storage. Doors leading to all rooms. Stairs to first floor.
LOUNGE 14' 1" x 12' 1" (4.30m x 3.70m) Double glazed timber bay window to front aspect with fitted blinds. Carpeted flooring. Period fireplace with mantel surround and tiled base. Beautiful proportions. Alcoves. Pendant lighting. Radiator.
SITTING/DINING ROOM 12' 4" x 10' 0" (3.76m x 3.07m) A second reception room with French doors opening to rear garden. Vinyl flooring. Alcoves with fixed shelving. Pendant lighting. Radiator.
KITCHEN 25' 2" x 9' 10" (7.68m x 3.01m) Double glazed uPVC window to side aspect, hardwood French doors leading to rear garden plus additional double glazed uPVC door to side. Fitted wall, base and drawer units with contrasting wooden worktops incorporating inset double sink unit with mixer tap over. Hotpoint oven with four ring electric hob over, tiled splashbacks and extractor fan above. Space for appliances such as: fridge freezer, washing machine and dishwasher. A generous space perfect for family gatherings and entertaining, with French doors to the garden and ample room for dining. Tiled flooring. Coving. Partly tiled walls. Two radiators.
FIRST FLOOR
FIRST FLOOR LANDING Split level landing. Dado rail. Carpeted flooring. Coving. Pendant lighting. Loft hatch.
MASTER BEDROOM 16' 0" x 14' 4" (4.88m x 4.38m) Excellent size principal bedroom with double glazed bay window plus casement window to front aspect. Original wooden flooring. Alcoves. Pendant lighting. Radiator.
BEDROOM TWO 12' 4" x 10' 0" (3.78m x 3.07m) Another double bedroom with double glazed uPVC window to rear aspect. Original wooden flooring. Coving. Alcoves. Pendant lighting. Radiator.
BEDROOM THREE 10' 2" x 10' 1" (3.10m x 3.09m) A third double bedroom with double glazed uPVC window to rear aspect. Original wooden flooring. Pendant lighting. Fitted cupboard housing Viessman boiler. Access to loft hatch. Radiator.
BATHROOM 13' 2" x 7' 8" (4.02m x 2.34m) Luxurious family bathroom with obscure double glazed window to side aspect. Suite comprising: Low level WC, walk in electric double shower with tiled splashbacks, vanity wash hand basin with hot and cold mixer tap over and vanity cupboard below. Freestanding bath with hot and cold taps and double shower. Contemporary fixtures. Partly panelled walls. Tiled flooring. Spotlights. Fitted cupboard to one wall with ample storage. Wall mounted thermostat. Heated towel rail.
OUTSIDE Forecourt to the front of the property with paved walkway, low brick wall and railing border. Delightful rear garden with part porcelain paving and decking. Planted flower beds. Stone wall boundary. Gated access to rear lane. PowerPoints.
ADDITIONAL BENEFITS - Landscaped courtyard garden with porcelain paving and decking.
- Comprehensive double glazing throughout
- Energy-efficient Viessman boiler and heat pump ready radiators
- Original character features including wooden floors, coving and ceiling roses
- Gated rear access
- Exceptional outlook with park views and enhanced privacy
TENURE MGY are advised that the property is FREEHOLD
Brochures
6 Page Portrait 2...- COUNCIL TAXA payment made to your local authority in order to pay for local services like schools, libraries, and refuse collection. The amount you pay depends on the value of the property.Read more about council Tax in our glossary page.
- Band: D
- PARKINGDetails of how and where vehicles can be parked, and any associated costs.Read more about parking in our glossary page.
- On street
- GARDENA property has access to an outdoor space, which could be private or shared.
- Yes
- ACCESSIBILITYHow a property has been adapted to meet the needs of vulnerable or disabled individuals.Read more about accessibility in our glossary page.
- Ask agent
Pentrebane Street, Grangetown, Cardiff
Add an important place to see how long it'd take to get there from our property listings.
__mins driving to your place
Get an instant, personalised result:
- Show sellers you’re serious
- Secure viewings faster with agents
- No impact on your credit score
Your mortgage
Notes
Staying secure when looking for property
Ensure you're up to date with our latest advice on how to avoid fraud or scams when looking for property online.
Visit our security centre to find out moreDisclaimer - Property reference 101298029963. The information displayed about this property comprises a property advertisement. Rightmove.co.uk makes no warranty as to the accuracy or completeness of the advertisement or any linked or associated information, and Rightmove has no control over the content. This property advertisement does not constitute property particulars. The information is provided and maintained by MGY, Cardiff. Please contact the selling agent or developer directly to obtain any information which may be available under the terms of The Energy Performance of Buildings (Certificates and Inspections) (England and Wales) Regulations 2007 or the Home Report if in relation to a residential property in Scotland.
*This is the average speed from the provider with the fastest broadband package available at this postcode. The average speed displayed is based on the download speeds of at least 50% of customers at peak time (8pm to 10pm). Fibre/cable services at the postcode are subject to availability and may differ between properties within a postcode. Speeds can be affected by a range of technical and environmental factors. The speed at the property may be lower than that listed above. You can check the estimated speed and confirm availability to a property prior to purchasing on the broadband provider's website. Providers may increase charges. The information is provided and maintained by Decision Technologies Limited. **This is indicative only and based on a 2-person household with multiple devices and simultaneous usage. Broadband performance is affected by multiple factors including number of occupants and devices, simultaneous usage, router range etc. For more information speak to your broadband provider.
Map data ©OpenStreetMap contributors.
