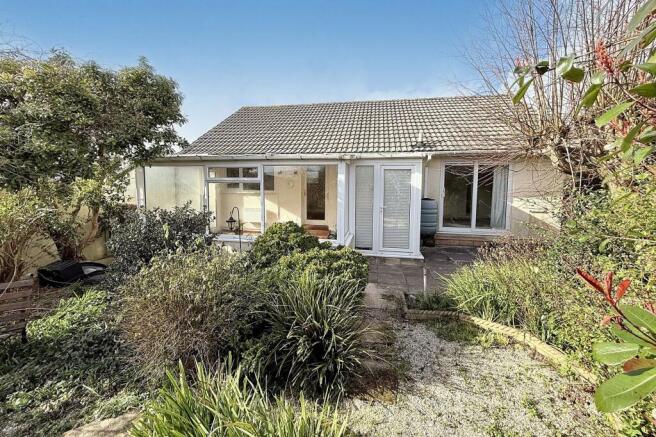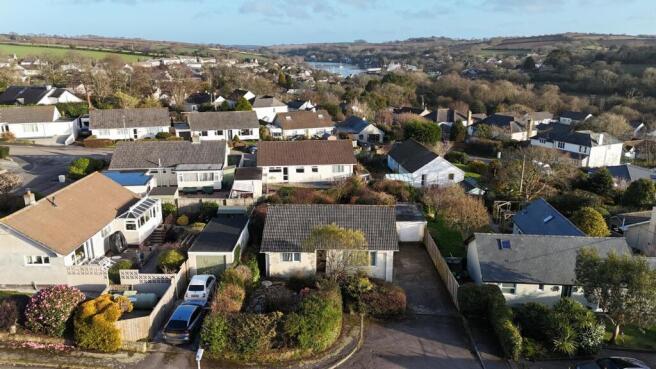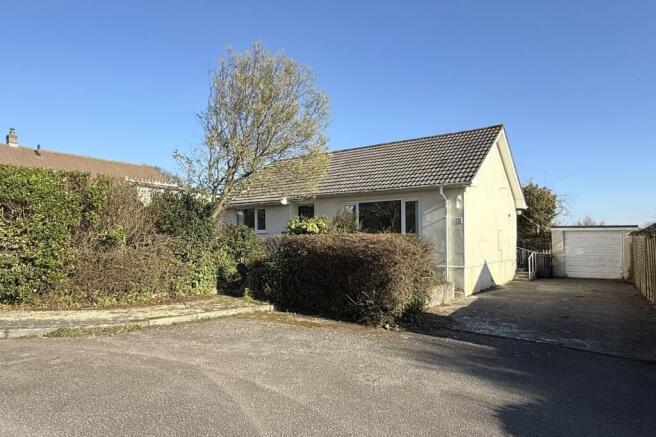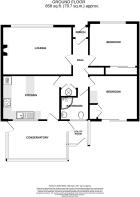
Cogos Park, Mylor Bridge, TR11

- PROPERTY TYPE
Detached
- BEDROOMS
2
- BATHROOMS
1
- SIZE
1,109 sq ft
103 sq m
- TENUREDescribes how you own a property. There are different types of tenure - freehold, leasehold, and commonhold.Read more about tenure in our glossary page.
Freehold
Key features
- Detached bungalow in creekside village
- Select cul de sac position
- 2 Double bedrooms
- 16' living room, conservatory/dining room
- Kitchen/breakfast room
- Private, established South & East facing rear garden
- Garage & driveway parking space
- Perfectly liveable but would benefit from modernisation
Description
THE PROPERTY
7 Cogos Park presents a great chance to buy an appealing detached bungalow, at a competitive price point, within this most sought-after of creekside villages and communities. Although comfortable and liveable as is, most prospective buyers will budget for modernisation and perhaps to reconfigure and expand, subject to necessary consents. Good to have two double bedrooms, one accessing the rear garden via sliding patio doors, together with decent ‘living’ space comprising a 16’ sitting room, a conservatory and fitted kitchen/breakfast room. Windows are UPVC double glazed and warmth is provided by electric panel heaters throughout. The property is nicely screened from the close road by established shrubs whilst at the rear is a lovely established, if somewhat overgrown garden, with good privacy and aspect to enjoy summer sunshine for much of the day. Driveway parking space is excellent for three cars, leading to a single garage with a elderly roof and timber shed behind. What a chance this is, for sale with no onward chain and great possibilities - unhesitatingly recommended.
THE LOCATION
Number 7 lies at the head of a cul de sac off Cogos Park, with little or no passing traffic and a rear garden that faces South and East. Cogos Park is a relatively modern development built on the outskirts of Mylor Bridge, approximately half a mile from the creek and a little closer to the village amenities. Mylor has an an active, friendly community and excellent facilities that include the Lemon Arms Pub, a well stocked village store, a highly regarded primary school, pre-school and playgroups. There are Doctor and Dentist surgeries, a Post Office and Newsagent, Hairdressers, award winning Butchers shop plus a Fishmonger. The Village Hall has an extensive programme that includes exhibitions, a history group, keep-fit classes and monthly cinema showings. There are also several local clubs, tennis courts, a bowling green, playing fields, plus a regular bus service running to Falmouth and Truro. Small wonder that the Sunday Times has named Mylor Bridge as 'One of the Best Places to Live' and that it is one of the most desirable villages around. The village is located approximately 4 miles from the harbour town of Falmouth and 8 miles from the Cathedral City of Truro, both of which have good schools, excellent shops, business and recreational facilities. Mylor Creek is a tributary of the River Fal, leading into the Carrick Roads with access to some of the best day sailing waters in the country. There are a number of yacht clubs nearby including those at Restronguet, Mylor, Flushing and several in Falmouth. Mylor Harbour, just a short distance away, has remarkable facilities including a Marina with pontoon and swinging moorings, chandlers,marine services plus restaurants and a general store/café.
EPC Rating: D
ACCOMMODATION IN DETAIL
(ALL MEASUREMENTS ARE APPROXIMATE) From the driveway and garage, gentle steps up to a UPVC double glazed door into....
CONSERVATORY/DINING ROOM (2.79m x 4.27m)
Facing South and East, overlooking the established garden. A useful addition at Number 7 with block base wall, UPVC double glazed windows atop and a polycarbonate monopitch roof. Ceramic tile floor. Electric panel heater. Plumbing and space for washing machine and tumble dryer. Door to garden. UPVC double glazed door to.....
UTILITY/PORCH
Space and plumbing for washing machine. Door to rear garden.
KITCHEN/BREAKFAST ROOM (3.18m x 4.14m)
A good size with UPVC double glazed window, looking through the conservatory and into the garden. Oak trimmed range of base and eye level cupboards, roll top work surfaces and inset one and a half bowl stainless steel sink and drainer with mixer tap. Chest height 'Hotpoint' oven and grill, touch control induction hob and extractor. Space for fridge/freezer and dishwasher. Electric night storage and panel heater. Panel door to....
HALLWAY
'L' shaped, glazed door to porch and front door. Electric night storage heater. Panel door to deep coat/storage cupboard. Double doors to airing cupboard housing electric hot water tank and immersion. Panel doors to two bedrooms, shower room/WC and....
SITTING ROOM (3.48m x 4.98m)
Picture UPVC double glazed window to front. Electric night storage heater. Fireplace surround (non functional) with inset electric fire.
BEDROOM ONE (3.12m x 3.51m)
UPVC double glazed window to front. Built-in wardrobe and cupboard space. Dressing table and chest of drawers. Electric panel heater.
BEDROOM TWO (3.18m x 3.51m)
Sliding UPVC double glazed door out on the terrace and rear garden. Fitted wardrobe, dressing table and chest of drawers. Electric panel heater.
SHOWER ROOM/WC (1.65m x 2.01m)
Fully floor and wall tiled. White three piece suite comprising dual flush WC, hand basin with cupboard beneath. Walk-in corner shower cubicle with 'Mira Sport' shower. Curved glass screen. Obscure glazed window to rear. Chrome heated towel radiator. Extractor.
Garden
Number 7 lies within a good-sized, relatively level and established, richly stocked garden, facing South and East to the rear. The driveway measures a useful 44' (13.41m) in length to the garage x 13' (3.96m) wide with room to comfortably park three cars. Steps and rail to the side entrance. Path and steps to the front door. The front garden is nicely screened from the Close road and neighbouring property, by some fine shrubs and a mimosa tree. Slate base terrace. Pathway around to the....
Rear Garden
This is a lovely enclosed and private space facing South and East and able to enjoy summer sunshine for much of the day from its two terraces, one beside the bungalow and one at the garden's end. Established, with some fine shrubs, small trees and plants as well as spring and summer flowering bulbs. Stepping stones and rope tile edged pathways meander through and around to paved terraces, and an old arch adorned with clematis and honeysuckle. Some fine camellia and azalea.
Brochures
Brochure 1- COUNCIL TAXA payment made to your local authority in order to pay for local services like schools, libraries, and refuse collection. The amount you pay depends on the value of the property.Read more about council Tax in our glossary page.
- Band: D
- PARKINGDetails of how and where vehicles can be parked, and any associated costs.Read more about parking in our glossary page.
- Yes
- GARDENA property has access to an outdoor space, which could be private or shared.
- Private garden,Rear garden
- ACCESSIBILITYHow a property has been adapted to meet the needs of vulnerable or disabled individuals.Read more about accessibility in our glossary page.
- Ask agent
Cogos Park, Mylor Bridge, TR11
Add an important place to see how long it'd take to get there from our property listings.
__mins driving to your place
Your mortgage
Notes
Staying secure when looking for property
Ensure you're up to date with our latest advice on how to avoid fraud or scams when looking for property online.
Visit our security centre to find out moreDisclaimer - Property reference ffa0f67e-8b9b-4af4-b32e-65067863c475. The information displayed about this property comprises a property advertisement. Rightmove.co.uk makes no warranty as to the accuracy or completeness of the advertisement or any linked or associated information, and Rightmove has no control over the content. This property advertisement does not constitute property particulars. The information is provided and maintained by Heather & Lay, Falmouth. Please contact the selling agent or developer directly to obtain any information which may be available under the terms of The Energy Performance of Buildings (Certificates and Inspections) (England and Wales) Regulations 2007 or the Home Report if in relation to a residential property in Scotland.
*This is the average speed from the provider with the fastest broadband package available at this postcode. The average speed displayed is based on the download speeds of at least 50% of customers at peak time (8pm to 10pm). Fibre/cable services at the postcode are subject to availability and may differ between properties within a postcode. Speeds can be affected by a range of technical and environmental factors. The speed at the property may be lower than that listed above. You can check the estimated speed and confirm availability to a property prior to purchasing on the broadband provider's website. Providers may increase charges. The information is provided and maintained by Decision Technologies Limited. **This is indicative only and based on a 2-person household with multiple devices and simultaneous usage. Broadband performance is affected by multiple factors including number of occupants and devices, simultaneous usage, router range etc. For more information speak to your broadband provider.
Map data ©OpenStreetMap contributors.






