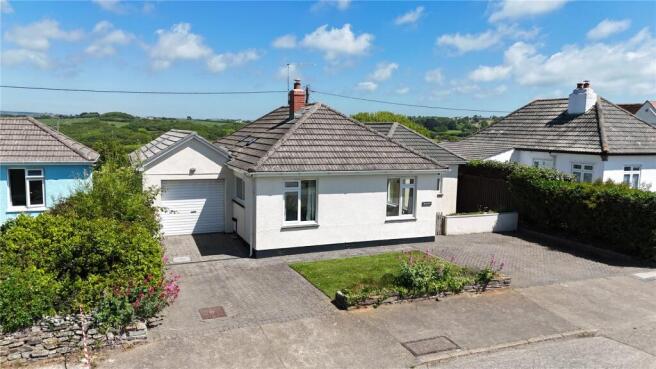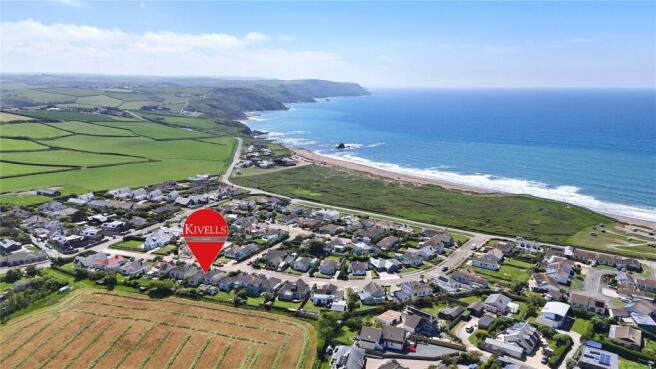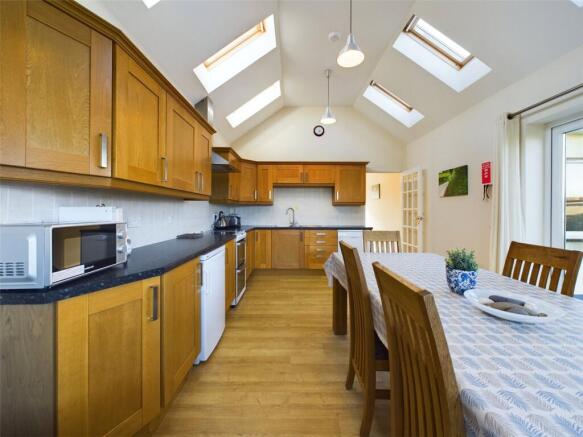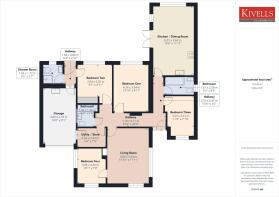
The Crescent, Widemouth Bay, Bude, Cornwall, EX23

- PROPERTY TYPE
Bungalow
- BEDROOMS
4
- BATHROOMS
3
- SIZE
Ask agent
- TENUREDescribes how you own a property. There are different types of tenure - freehold, leasehold, and commonhold.Read more about tenure in our glossary page.
Freehold
Key features
- Well-proportioned, four bedroom detached bungalow
- Popular location only a few hundred yards to the beach
- Impressive open plan kitchen/dining room
- Garage & off-street parking for multiple vehicles
- Great potential to add value through an element of modernisation
- Offered for sale with no onward chain
- EPC Rating - E
Description
Offered for sale with no onward chain, the property briefly comprises an impressive kitchen/dining room, living room, four bedrooms, three bathrooms, utility and integral garage. Although well-presented throughout, there is further potential to add value and personalise in time.
Given the location and potential that is on offer, we are expecting a strong level of interest and an early internal viewing is highly advised.
LOCATION
The Crescent is a popular residential close conveniently situated for the beach and coast path at Widemouth Bay. Widemouth Bay is an established beach resort with a large area of sand and tradition of surfing. On either side the beach is flanked by cliff scenery of outstanding natural beauty along which the southwest coast path runs linking Bude to the North and Millook and Crackington Haven to the south. Nearby Bude provides a full range of social, commercial and shopping facilities. The town has a section of canal for water recreation, two surfing beaches, football and rugby clubs together with excellent links golf course. Bude is an attractive mix of working town surrounded by farmland but with many restaurants, hotels and local businesses tapping into the towns strong tourist industry.
In all directions from Bude there is scenery of outstanding beauty. To the south, the open spaces of Bodmin Moor ideal for walking and riding, to the east Dartmoor National Park and to the south the hidden treasures of the Tamar Valley steeped in 18th century mining history and renowned for salmon fishing. Bude is approximately 20 miles north of the A30 dual carriageway spine road for Cornwall and Devon and from this link the city of Exeter is a further 42 miles providing international airport, Inter City Rail Link and M5 motorway.
ACCOMMODATION
Entrance via an obscure uPVC part glazed door into: -
HALLWAY
L-shaped hallway. Electric storage heaters, loft hatch and vinyl flooring.
BEDROOM THREE
Window to front elevation. Space for a double bed and range of bedroom furniture. Electric storage heater and vinyl flooring.
BATHROOM
Obscure window to side elevation. Close coupled WC and pedestal hand wash basin. Bath with glass shower screen, separate stainless-steel taps, showerhead above and tiled surround. Laminate flooring and electric heated towel rail.
KITCHEN / DINING ROOM
An impressive open plan space with a large window to the rear elevation enjoying far reaching countryside views and Velux windows either side enhancing natural light in the space. Double doors open up to the patio capitalising on the potential for alfresco dining.
There are a range of base and eye-level units with a work surface above and inset 1.5 bowl stainless steel sink with mixer tap and drainer. Space for an undercounter fridge, dishwasher and cooker with extractor fan above and tiled surround. Space for a large dining table and seating area. Vinyl flooring and electric storage heater.
LIVING ROOM
Dual aspect windows to front and side elevation. Space for a range of living room furniture with central log burner on slate hearth, providing a wonderful focal point in the winter months. Wooden flooring and electric storage heater.
Door from living room leads to: -
BEDROOM FOUR
Dual aspect windows to front and side elevation. Space for a range of bedroom room furniture. Vinyl flooring and electric storage heater.
BEDROOM ONE
Window to rear elevation. Space for a king size bed and range of bedroom furniture. Wooden flooring and electric storage heater.
BATHROOM
Three-piece suite comprising close coupled WC, pedestal hand wash basin and bath with tiled surround. Vinyl flooring and electric heated towel rail.
BEDROOM TWO
Window to rear elevation. Space for a double bed and bedroom furniture. Large built-in wardrobes, wooden flooring and electric storage heater. Door into: -
HALLWAY
Obscure uPVC external door giving access to rear garden. Access to: -
SHOWER ROOM
Obscure window to rear elevation. Close coupled WC and pedestal hand wash basin with separate stainless-steel taps. Electric shower with detachable showerhead, glass shower screen and tiled surround. Vinyl flooring and electric heated towel rail.
INTEGRAL GARAGE
Electric roller door to front and skylight to side elevation. Range of work surfaces and shelving with space for washing machine and tumble dryer below. Stainless steel inset sink with mixer tap and drainer with further storage cupboards providing a useful utility space. Door into: -
UTILITY / STORE
Space and plumbing for a washing machine/tumble dryer if required. Laminate flooring and electric storage heater. Door leading back into hallway with access to: -
OUTSIDE
The property is approached off the Crescent to a brick paved parking area on either side of the front lawn. From here there is direct access to the garage and side gates giving access to the rear garden.
The private rear garden is bordered by a wooden fence on either side with a low hedge bank to the rear. Directly adjacent to the property is a patio capitalising on the morning sun with steps leading down to an area of garden chiefly laid to lawn. There is an OUTDOOR SHOWER and concrete path to the side of the garden leading to the SUMMERHOUSE and small log store to the side of the patio.
TENURE
Freehold
SERVICES
Mains water, drainage and electricity. Three-phase electric.
COUNCIL TAX BAND C
ENERGY EFFICIENCY RATING E
WHAT.3.WORDS.COM LOCATION
///cube.clerk.fans
VIEWINGS
Please ring to view this property and check availability before incurring travel time/costs. FULL DETAILS OF ALL OUR PROPERTIES ARE AVAILABLE ON OUR WEBSITE
Brochures
Particulars- COUNCIL TAXA payment made to your local authority in order to pay for local services like schools, libraries, and refuse collection. The amount you pay depends on the value of the property.Read more about council Tax in our glossary page.
- Band: C
- PARKINGDetails of how and where vehicles can be parked, and any associated costs.Read more about parking in our glossary page.
- Garage,Driveway
- GARDENA property has access to an outdoor space, which could be private or shared.
- Yes
- ACCESSIBILITYHow a property has been adapted to meet the needs of vulnerable or disabled individuals.Read more about accessibility in our glossary page.
- Ask agent
The Crescent, Widemouth Bay, Bude, Cornwall, EX23
Add an important place to see how long it'd take to get there from our property listings.
__mins driving to your place
Get an instant, personalised result:
- Show sellers you’re serious
- Secure viewings faster with agents
- No impact on your credit score
Your mortgage
Notes
Staying secure when looking for property
Ensure you're up to date with our latest advice on how to avoid fraud or scams when looking for property online.
Visit our security centre to find out moreDisclaimer - Property reference BUD250092. The information displayed about this property comprises a property advertisement. Rightmove.co.uk makes no warranty as to the accuracy or completeness of the advertisement or any linked or associated information, and Rightmove has no control over the content. This property advertisement does not constitute property particulars. The information is provided and maintained by Kivells, Bude. Please contact the selling agent or developer directly to obtain any information which may be available under the terms of The Energy Performance of Buildings (Certificates and Inspections) (England and Wales) Regulations 2007 or the Home Report if in relation to a residential property in Scotland.
*This is the average speed from the provider with the fastest broadband package available at this postcode. The average speed displayed is based on the download speeds of at least 50% of customers at peak time (8pm to 10pm). Fibre/cable services at the postcode are subject to availability and may differ between properties within a postcode. Speeds can be affected by a range of technical and environmental factors. The speed at the property may be lower than that listed above. You can check the estimated speed and confirm availability to a property prior to purchasing on the broadband provider's website. Providers may increase charges. The information is provided and maintained by Decision Technologies Limited. **This is indicative only and based on a 2-person household with multiple devices and simultaneous usage. Broadband performance is affected by multiple factors including number of occupants and devices, simultaneous usage, router range etc. For more information speak to your broadband provider.
Map data ©OpenStreetMap contributors.








