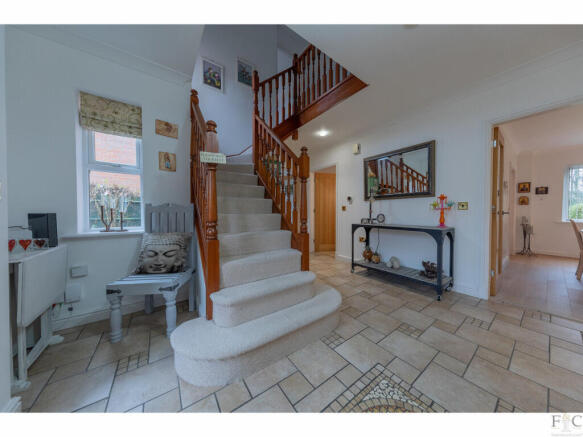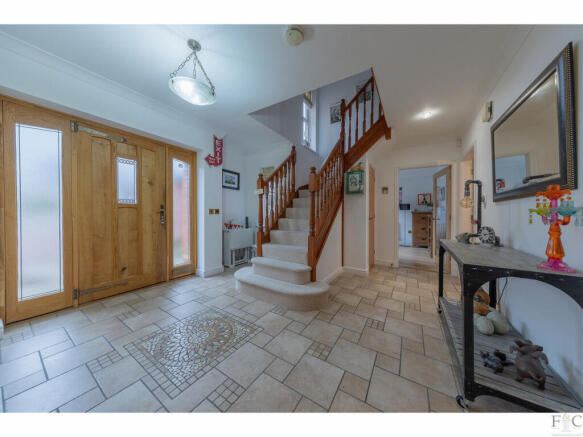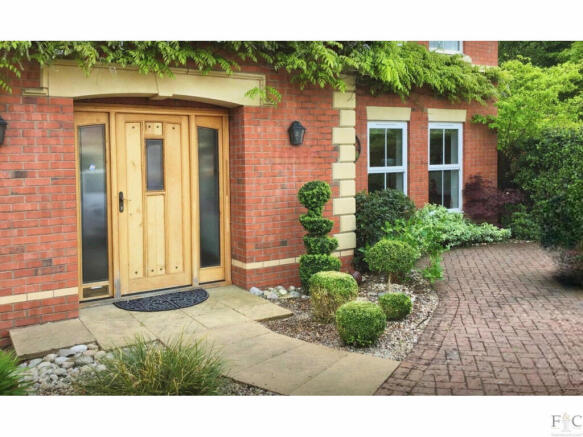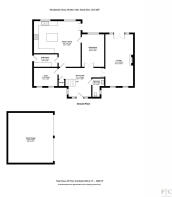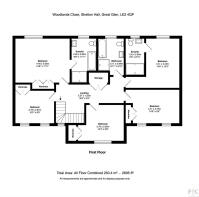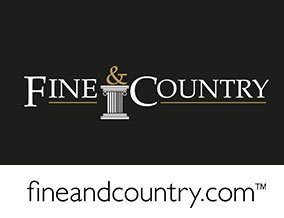
5 bedroom detached house for sale
Woodlands Close, Leicester, LE2

- PROPERTY TYPE
Detached
- BEDROOMS
5
- BATHROOMS
3
- SIZE
2,695 sq ft
250 sq m
- TENUREDescribes how you own a property. There are different types of tenure - freehold, leasehold, and commonhold.Read more about tenure in our glossary page.
Freehold
Key features
- Five-bedroom detached home in Stretton Hall
- Open-plan kitchen, dining, and living area
- Oak wood flooring in lounge, dining, study, and kitchen area
- Lounge with fireplace and patio doors to garden
- Main bedroom with en-suite, bath, and double shower
- Guest bedroom with en-suite plus family bathroom
- Private garden with patio, lawn, and mature trees
- Double garage and landscaped driveway
Description
Situated in the highly sought-after and exclusive Stretton Hall, this magnificent five-bedroom detached residence offers an exceptional standard of living. Designed for both refined entertaining and comfortable family life, the property presents a harmonious balance of space, luxury, and practicality. With an impressive approach, the home is set behind a beautifully landscaped driveway, complemented by manicured flower beds and a detached double garage, reinforcing the grandeur of its presence.
Upon entering through a distinguished oak front door, you are welcomed into a spacious and inviting entrance hall. The stunning ceramic tiled flooring adds a sense of elegance, complemented by a beautiful mosaic inlay that provides an artistic focal point. The elegant turning staircase enhances the grandeur of the space, while the thoughtful layout ensures a seamless flow between the reception areas, creating an environment that is both functional and sophisticated.
The heart of this home is the open-plan kitchen, dining, and living area, meticulously designed to offer a balance between sociability and practicality. The fitted kitchen is appointed with an extensive range of base and wall units, providing ample storage and workspace. A large window above the sink offers a delightful view of the rear garden, while patio doors open directly onto the outdoor space, creating an effortless transition between indoor and outdoor living. The living area within the kitchen space features oak wood flooring, adding warmth and continuity to this stylish and practical hub of the home.
Adjoining the kitchen is a well-equipped utility room, fitted with additional base and wall units, offering extra storage and practicality. A door from the utility room provides convenient access to the side of the property, ensuring easy movement between indoor and outdoor areas while maintaining a neat and organised living space.
The dining room, accessed via elegant glazed doors, provides a refined setting for entertaining, enhanced by its positioning adjacent to the entrance hall. The oak wood flooring complements the room beautifully, creating a sophisticated atmosphere. The generous proportions allow for a large dining table, making it ideal for formal dinners and social gatherings. Large windows flood the space with natural light, further enhancing the room's welcoming ambiance. Whether hosting intimate family meals or larger celebrations, this space is designed to offer both comfort and elegance.
The lounge is a beautifully appointed space, featuring oak wood flooring, low-level windows at the front, and a set of patio doors leading to the rear garden, allowing for an abundance of natural light. A decorative gas fireplace serves as a central focal point, creating a warm and inviting atmosphere, perfect for relaxation.
The study, located at the front of the property, is an ideal private workspace. The oak wood flooring enhances the sense of warmth and sophistication, while the large windows ensure a bright and inspiring environment. Whether used as a home office, library, or creative space, this room offers flexibility to suit various needs.
The ground floor also benefits from a downstairs cloakroom and convenient understair storage, adding to the practicality of the home.
Ascending the beautifully designed staircase, the first-floor landing provides a sense of space and openness, leading to five well-proportioned double bedrooms, each thoughtfully designed with fitted wardrobes. The principal bedroom serves as a luxurious retreat, complete with an en-suite bathroom featuring a bathtub and a double shower, providing both comfort and indulgence. The guest bedroom also benefits from a private en-suite shower room, ensuring convenience and privacy for guests or family members. The family bathroom is equally well-appointed, offering a separate bath and shower, catering perfectly to the needs of a busy household.
The property extends its charm to the outdoors, where the rear garden has been carefully landscaped to create a private and tranquil setting. A combination of patio and lawned areas provides the perfect space for relaxation and entertaining, while mature trees and well-stocked borders enhance the sense of seclusion. Sunlit areas throughout the garden offer inviting spots to enjoy the outdoors at different times of the day.
Stretton Hall is renowned for its exclusivity, offering a serene residential setting while being within close proximity to Leicester city centre. The location provides a wealth of amenities, including reputable schools, major supermarkets, and excellent transport links via the M1 and A6. This prime address is highly sought after by discerning homeowners seeking a blend of luxury, convenience, and community living.
This exceptional property presents a rare opportunity to acquire a substantial family home in one of Leicester’s most prestigious residential areas. The combination of elegant design, high-quality finishes, and a superior location makes it a truly distinguished offering.
For further details or to arrange a private viewing, please contact Fine & Country.
Tenure: Freehold
EPC: C
Council Tax: G
Broadband: Ultrafast (1000 mbps)
Disclaimer
Important Information:
Property Particulars: Although we endeavor to ensure the accuracy of property details we have not tested any services, equipment or fixtures and fittings. We give no guarantees that they are connected, in working order or fit for purpose.
Floor Plans: Please note a floor plan is intended to show the relationship between rooms and does not reflect exact dimensions. Floor plans are produced for guidance only and are not to scale.
- COUNCIL TAXA payment made to your local authority in order to pay for local services like schools, libraries, and refuse collection. The amount you pay depends on the value of the property.Read more about council Tax in our glossary page.
- Ask agent
- PARKINGDetails of how and where vehicles can be parked, and any associated costs.Read more about parking in our glossary page.
- Yes
- GARDENA property has access to an outdoor space, which could be private or shared.
- Yes
- ACCESSIBILITYHow a property has been adapted to meet the needs of vulnerable or disabled individuals.Read more about accessibility in our glossary page.
- Ask agent
Woodlands Close, Leicester, LE2
Add an important place to see how long it'd take to get there from our property listings.
__mins driving to your place
Get an instant, personalised result:
- Show sellers you’re serious
- Secure viewings faster with agents
- No impact on your credit score
Your mortgage
Notes
Staying secure when looking for property
Ensure you're up to date with our latest advice on how to avoid fraud or scams when looking for property online.
Visit our security centre to find out moreDisclaimer - Property reference RX537680. The information displayed about this property comprises a property advertisement. Rightmove.co.uk makes no warranty as to the accuracy or completeness of the advertisement or any linked or associated information, and Rightmove has no control over the content. This property advertisement does not constitute property particulars. The information is provided and maintained by Fine & Country, Leicester. Please contact the selling agent or developer directly to obtain any information which may be available under the terms of The Energy Performance of Buildings (Certificates and Inspections) (England and Wales) Regulations 2007 or the Home Report if in relation to a residential property in Scotland.
*This is the average speed from the provider with the fastest broadband package available at this postcode. The average speed displayed is based on the download speeds of at least 50% of customers at peak time (8pm to 10pm). Fibre/cable services at the postcode are subject to availability and may differ between properties within a postcode. Speeds can be affected by a range of technical and environmental factors. The speed at the property may be lower than that listed above. You can check the estimated speed and confirm availability to a property prior to purchasing on the broadband provider's website. Providers may increase charges. The information is provided and maintained by Decision Technologies Limited. **This is indicative only and based on a 2-person household with multiple devices and simultaneous usage. Broadband performance is affected by multiple factors including number of occupants and devices, simultaneous usage, router range etc. For more information speak to your broadband provider.
Map data ©OpenStreetMap contributors.
