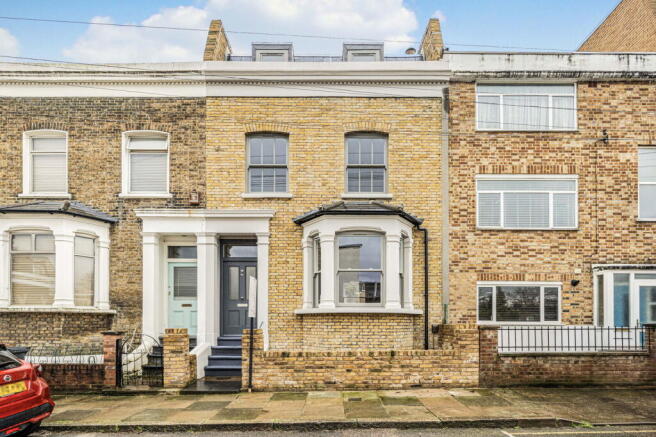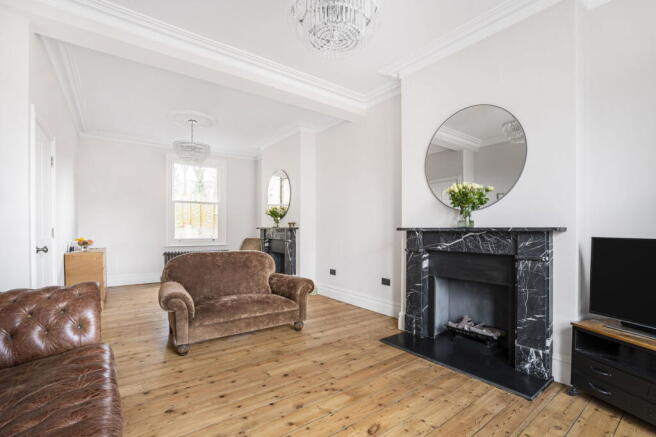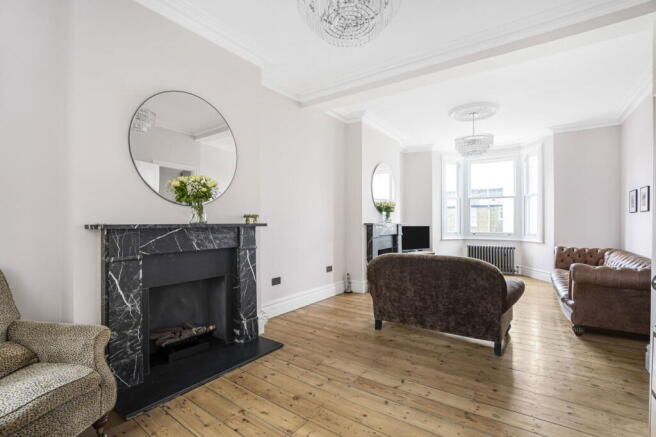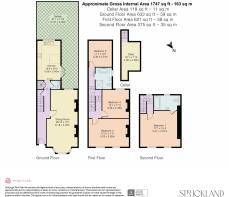Albyn Road, London SE8

- PROPERTY TYPE
Terraced
- BEDROOMS
4
- BATHROOMS
2
- SIZE
1,747 sq ft
162 sq m
- TENUREDescribes how you own a property. There are different types of tenure - freehold, leasehold, and commonhold.Read more about tenure in our glossary page.
Freehold
Key features
- Handmade wooden Kitchens of Christchurch, finished in Farrow & Ball Skimming Stone
- Veined white quartz worktops and splash-back
- Integrated Samsung & Bosch appliances
- Underfloor heating in kitchen & bathrooms
- Original restored floorboards
- Landscaped garden
- 3 minute walk to St Johns station
- New sash windows
- CHAIN FREE
Description
Guide price £1,150,000 - £1,200,000
This exceptional family home, held within the same family for over 80 years, has been meticulously restored to blend historic character with contemporary luxury. Every detail has been carefully considered, creating a truly unique living experience.
At the heart of the home is a bespoke kitchen featuring handmade Kitchens of Christchurch cabinetry in Farrow & Ball Skimming Stone, with a striking House of Hackney Prussian Blue peninsula. Veined white quartz worktops exude understated luxury, while herringbone wood-effect tiled flooring adds warmth. Integrated Samsung and Bosch appliances, underfloor heating, and smart controls complete this flawless space.
The breathtaking reception room is a showcase of timeless grandeur, anchored by two stunning Nero Marquina black marble fireplaces with granite hearths. Handmade cornicing, Acanthus ceiling roses, and restored original floorboards enhance its period charm, while a bespoke Paladin Neo-Georgian cast iron radiator in pewter adds a sophisticated touch.
A sense of elegance greets you in the grand entrance hall, where a high ceiling and meticulously restored staircase, painted in Prussian Blue, create an immediate impact. The polished hardwood bannister and cast iron radiator set the tone for the refined aesthetic that flows throughout the home.
The property includes a stylish downstairs WC featuring a striking black marble basin, Lusso chrome tap, and a wall-hung toilet with chrome fixings. A well-appointed utility area houses a brand-new Vaillant boiler, installed in 2024, along with plumbing for a washing machine and tumble dryer. Smart heating is managed through a Nest system, with a separate thermostat for the kitchen?s underfloor heating.
Upstairs, the main and middle bedrooms are a perfect blend of period detailing and timeless appeal, with original sanded floorboards, handmade Acanthus ceiling roses, and sandstone fire surrounds with black cast iron inserts. An additional bedroom offers a charming retreat with wooden flooring, ideal as a guest room, nursery, or home office.
The main bathroom is a spa-like sanctuary, featuring a Lusso freestanding matte white acrylic bath, brushed steel taps, a custom-painted vanity unit, and a mirror with integrated lighting and Wi-Fi speaker connectivity. A stainless steel shower with marble-effect herringbone tiles and Warmup underfloor heating complete this luxurious space. The ensuite bathroom continues the theme of contemporary luxury, boasting a wall-hung Lusso toilet, a Lusso walnut cabinet with stone top, a stainless steel bath with a Lusso stone shower, and underfloor heating by Warmup.
The hallway and landing are a true showcase of craftsmanship, with a staircase carefully replicated to preserve its historic charm. Handcrafted newel posts and handrails by Nicholas Brothers Wood Turners complement the solid handrail painted in Prussian Blue, while a skylight over the stairwell fills the space with natural light.
This is more than just a house; it is a home with a rich history, owned by four generations and lovingly reimagined for modern living. With an exquisite balance of heritage features and contemporary luxuries, this stunning residence offers a rare opportunity to own a truly unique and timeless masterpiece. Schedule a viewing today and experience the magic of this extraordinary home.
- COUNCIL TAXA payment made to your local authority in order to pay for local services like schools, libraries, and refuse collection. The amount you pay depends on the value of the property.Read more about council Tax in our glossary page.
- Band: D
- PARKINGDetails of how and where vehicles can be parked, and any associated costs.Read more about parking in our glossary page.
- Permit
- GARDENA property has access to an outdoor space, which could be private or shared.
- Private garden
- ACCESSIBILITYHow a property has been adapted to meet the needs of vulnerable or disabled individuals.Read more about accessibility in our glossary page.
- Ask agent
Energy performance certificate - ask agent
Albyn Road, London SE8
Add an important place to see how long it'd take to get there from our property listings.
__mins driving to your place
Get an instant, personalised result:
- Show sellers you’re serious
- Secure viewings faster with agents
- No impact on your credit score
Your mortgage
Notes
Staying secure when looking for property
Ensure you're up to date with our latest advice on how to avoid fraud or scams when looking for property online.
Visit our security centre to find out moreDisclaimer - Property reference S1225628. The information displayed about this property comprises a property advertisement. Rightmove.co.uk makes no warranty as to the accuracy or completeness of the advertisement or any linked or associated information, and Rightmove has no control over the content. This property advertisement does not constitute property particulars. The information is provided and maintained by Strickland, London. Please contact the selling agent or developer directly to obtain any information which may be available under the terms of The Energy Performance of Buildings (Certificates and Inspections) (England and Wales) Regulations 2007 or the Home Report if in relation to a residential property in Scotland.
*This is the average speed from the provider with the fastest broadband package available at this postcode. The average speed displayed is based on the download speeds of at least 50% of customers at peak time (8pm to 10pm). Fibre/cable services at the postcode are subject to availability and may differ between properties within a postcode. Speeds can be affected by a range of technical and environmental factors. The speed at the property may be lower than that listed above. You can check the estimated speed and confirm availability to a property prior to purchasing on the broadband provider's website. Providers may increase charges. The information is provided and maintained by Decision Technologies Limited. **This is indicative only and based on a 2-person household with multiple devices and simultaneous usage. Broadband performance is affected by multiple factors including number of occupants and devices, simultaneous usage, router range etc. For more information speak to your broadband provider.
Map data ©OpenStreetMap contributors.





