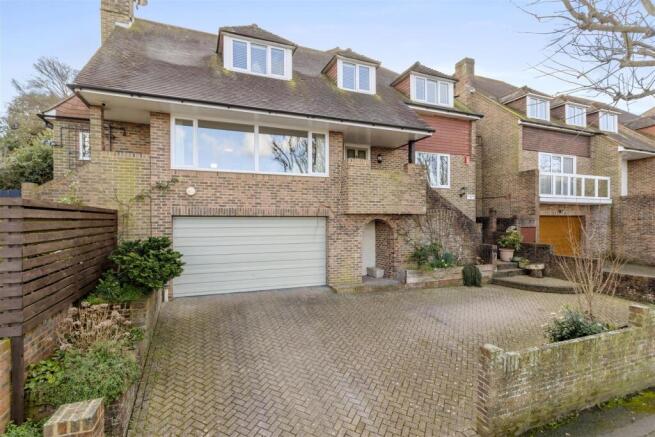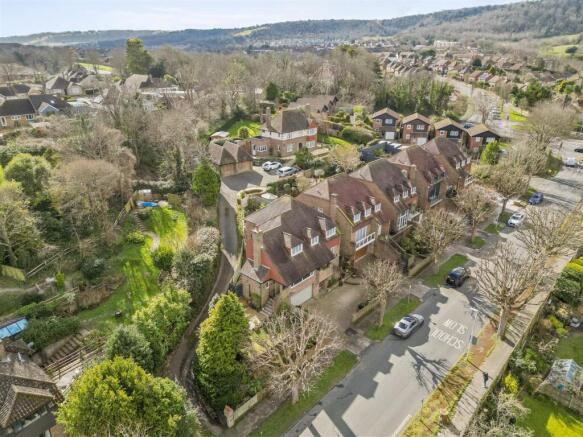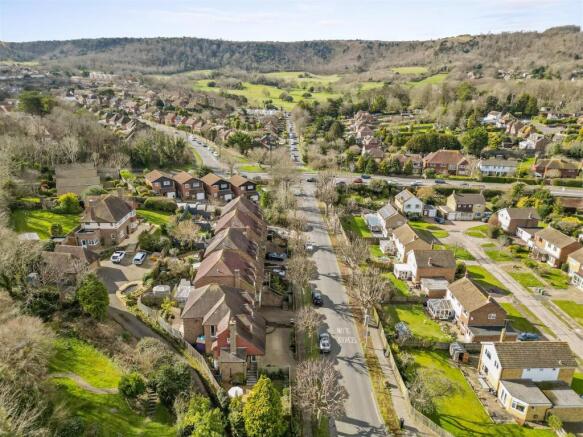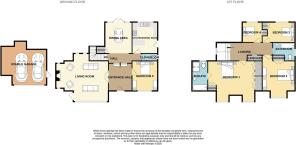Park Avenue, Eastbourne

- PROPERTY TYPE
Detached
- BEDROOMS
5
- BATHROOMS
2
- SIZE
Ask agent
- TENUREDescribes how you own a property. There are different types of tenure - freehold, leasehold, and commonhold.Read more about tenure in our glossary page.
Freehold
Key features
- Spacious Five-Bedroom Detached Home – Located in the sought-after Ratton area of Eastbourne
- Grand Entrance Hall – Striking split-level design leading to a raised dining area
- Elegant Living Room – Features a stunning Inglenook fireplace and large front-facing window
- Versatile Fifth Bedroom – Ideal as a guest room, home office, or playroom
- Modern Kitchen/Breakfast Room – Equipped with high-end appliances, ample storage, and stylish Karndean flooring
- Master Bedroom with En-Suite – Luxurious retreat with a private bathroom
- Beautifully Landscaped Gardens – Separate gardens to the rear and side offering space and privacy
- Ample Parking and Double Garage – Brick-blocked driveway providing off-road parking for multiple vehicles
- Excellent Location – Close to top-rated schools, public transport, and local amenities
- Move-In Ready – A perfect blend of modern elegance and practical family living
Description
As you step into the home, you are welcomed by a striking split-level entrance hall, setting an impressive tone for the rest of the house. This inviting space leads to the raised dining area, a perfect setting for formal gatherings or casual meals. The double doors open onto the rear garden, seamlessly blending indoor and outdoor living.
The spacious living room is a focal point of the home, designed to offer both comfort and sophistication. The impressive Inglenook fireplace with a brick hearth creates a warm and inviting ambiance, while the large front-facing window bathes the room in natural light. A separate door from the living room leads to an additional garden area, further enhancing the sense of openness and tranquillity.
The ground floor also features a well-sized fifth bedroom, which offers great versatility as a home office, guest room, or playroom. A convenient cloakroom is located nearby, adding to the practicality of the home.
Designed with both style and functionality in mind, the kitchen/breakfast room is well-equipped with high-quality appliances and ample storage. Features include stone-effect work surfaces, AEG eye-level electric oven, Bosch four-burner gas hob with a Neff extractor fan, space and plumbing for both a washing machine and a dishwasher and stylish Karndean flooring.
Ascending to the first floor, you will find four generously proportioned bedrooms. The master bedroom benefits from a private en-suite bathroom, providing a luxurious retreat. A separate family bathroom serves the remaining bedrooms, ensuring comfort and convenience.
Guide Price £650,000 To £675,000 -
Location, Location, Location - Situated in the highly sought-after Ratton area, this home offers an enviable blend of tranquillity and convenience. The neighbourhood is known for its tree-lined streets, well-maintained properties, and a strong sense of community. Families will appreciate the proximity to excellent local schools, making it an ideal setting for those with children. Commuters benefit from easy access to major road links and reliable public transport options, ensuring seamless travel to Eastbourne’s bustling town centre and beyond. Residents can also take advantage of a range of nearby amenities, including supermarkets, cafes, and leisure facilities, as well as beautiful green spaces perfect for outdoor activities. Combining suburban charm with urban accessibility, this location truly offers the best of both worlds.
Entrance Area - 3.84m x 2.72m (12'07 x 8'11) -
Ground Floor Cloakroom - 2.08m x 0.97m (6'10 x 3'02) -
Living Room - 5.69m x 5.16m (18'08 x 16'11) -
Dining Area - 4.52m x 3.73m (14'10 x 12'03) -
Kitchen/Breakfast Room - 4.52m x 3.20m (14'10 x 10'06) -
Bedroom Five/Office - 3.94m x 3.58m (12'11 x 11'09) -
First Floor Landing -
Bedroom One - 5.92m x 4.09m max (19'05 x 13'05 max) -
Ensuite Bathroom - 3.12m x 1.75m (10'03 x 5'09) -
Bedroom Two - 3.96m x 3.61m (13'00 x 11'10) -
Bedroom Three - 3.28m x 3.23m (10'09 x 10'07) -
Bedroom Four - 3.30m x 3.02m (10'10 x 9'11) -
Family Bathroom - 2.59m x 1.55m (8'06 x 5'01) -
Outside - The exterior of the property is just as impressive as the interior. To the front, a brick-blocked driveway offers ample off-road parking for multiple vehicles, leading to a double garage with an electric up-and-over door.
At the rear, the beautifully landscaped garden has been thoughtfully designed to provide both aesthetics and functionality. Features include a porcelain-tiled patio area adjoining the property, ideal for entertaining and alfresco dining, with steps up leading to a raised patio area with stunning views.
A secondary side garden, accessible from both the living room and the rear side entrance, featuring a spacious decking area and a well-maintained lawn, surrounded by mixed borders for added privacy and charm
Double Garage - 6.63m x 5.03m (21'09 x 16'06) -
Brochures
Park Avenue, EastbourneWeb LinkBrochure- COUNCIL TAXA payment made to your local authority in order to pay for local services like schools, libraries, and refuse collection. The amount you pay depends on the value of the property.Read more about council Tax in our glossary page.
- Band: G
- PARKINGDetails of how and where vehicles can be parked, and any associated costs.Read more about parking in our glossary page.
- Yes
- GARDENA property has access to an outdoor space, which could be private or shared.
- Yes
- ACCESSIBILITYHow a property has been adapted to meet the needs of vulnerable or disabled individuals.Read more about accessibility in our glossary page.
- Ask agent
Park Avenue, Eastbourne
Add an important place to see how long it'd take to get there from our property listings.
__mins driving to your place
Get an instant, personalised result:
- Show sellers you’re serious
- Secure viewings faster with agents
- No impact on your credit score
Your mortgage
Notes
Staying secure when looking for property
Ensure you're up to date with our latest advice on how to avoid fraud or scams when looking for property online.
Visit our security centre to find out moreDisclaimer - Property reference 33712455. The information displayed about this property comprises a property advertisement. Rightmove.co.uk makes no warranty as to the accuracy or completeness of the advertisement or any linked or associated information, and Rightmove has no control over the content. This property advertisement does not constitute property particulars. The information is provided and maintained by Phil Hall Estate Agents, Eastbourne. Please contact the selling agent or developer directly to obtain any information which may be available under the terms of The Energy Performance of Buildings (Certificates and Inspections) (England and Wales) Regulations 2007 or the Home Report if in relation to a residential property in Scotland.
*This is the average speed from the provider with the fastest broadband package available at this postcode. The average speed displayed is based on the download speeds of at least 50% of customers at peak time (8pm to 10pm). Fibre/cable services at the postcode are subject to availability and may differ between properties within a postcode. Speeds can be affected by a range of technical and environmental factors. The speed at the property may be lower than that listed above. You can check the estimated speed and confirm availability to a property prior to purchasing on the broadband provider's website. Providers may increase charges. The information is provided and maintained by Decision Technologies Limited. **This is indicative only and based on a 2-person household with multiple devices and simultaneous usage. Broadband performance is affected by multiple factors including number of occupants and devices, simultaneous usage, router range etc. For more information speak to your broadband provider.
Map data ©OpenStreetMap contributors.




