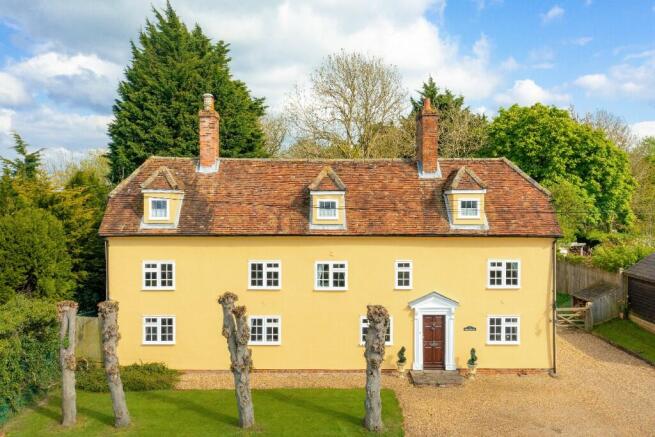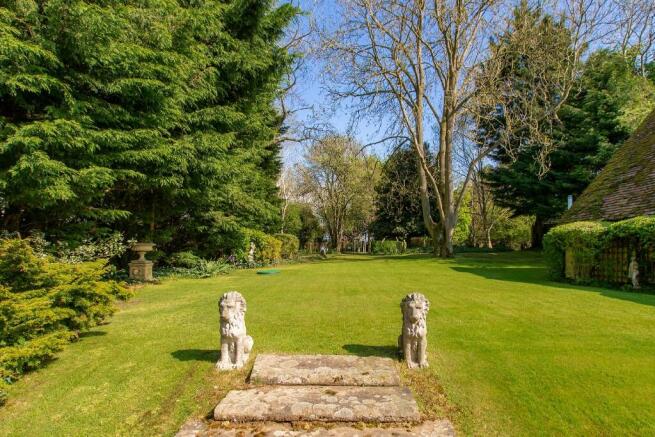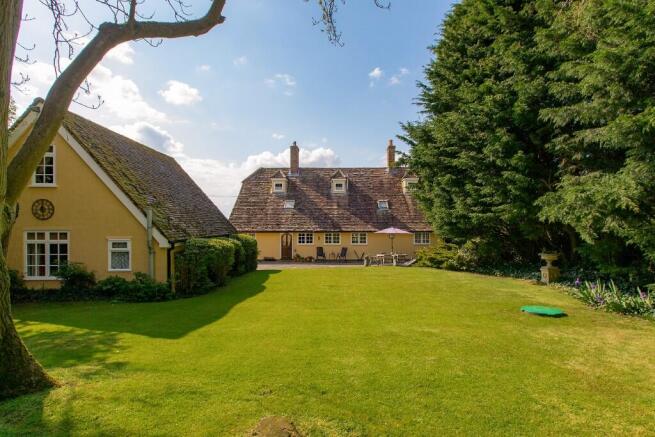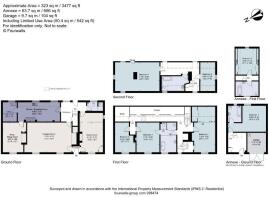5 bedroom detached house for sale
Chishill Road, Heydon SG8

- PROPERTY TYPE
Detached
- BEDROOMS
5
- SIZE
3,477 sq ft
323 sq m
- TENUREDescribes how you own a property. There are different types of tenure - freehold, leasehold, and commonhold.Read more about tenure in our glossary page.
Freehold
Key features
- Open House Sat 15/Mar 11am-1pm.
- 3,477 Sqft.
- Mature Grounds 0.8 acre.
- Far Reaching Countryside Views.
- Two Bed Detached Annexe.
- Grade II Listed.
- Five to Seven Bedrooms Including Annexe.
- Two to Four Bathrooms Including Annexe.
- Potential To Extend Subject to Planning.
Description
Stunning Grade II Listed 18th-Century Residence with Breathtaking Countryside Views
Set within the sought-after village of Heydon, Cambridgeshire, this magnificent Grade II Listed 18th-century home is a rare find, offering exceptional period charm, expansive living spaces, and a beautifully maintained setting. Retaining its historic integrity, the property blends traditional craftsmanship with contemporary living, featuring a wealth of original character alongside modern comforts. Nestled within 0.8 acres of landscaped gardens, it boasts far-reaching views over rolling countryside. A substantial self-contained detached annexe adds further flexibility, making this home ideal for multi-generational living, guests, or home office use.
Elegant & Spacious Accommodation
Stepping inside, you are greeted by an inviting entrance hall, showcasing brick flooring and timber doors leading to the principal reception rooms. The home boasts generously proportioned living spaces, including:
A Grand Drawing Room - A statement space featuring dual Inglenook fireplaces, an original bread oven, and exposed timber beams, creating a truly timeless atmosphere.
Formal Dining Room - With extensive wood panelling, a characterful corner cabinet, and an open fireplace, ideal for elegant dining and entertaining.
Snug/Sitting Room - A cosy yet spacious retreat with exposed brickwork and timber beams, perfect for relaxed evenings.
Kitchen/Breakfast Room - A charming heart of the home, equipped with bespoke cabinetry, an Aga, and garden-facing windows flooding the space with natural light.
Utility Room & Ground Floor Shower Room - Providing convenience with ample storage, butler sink, and space for modern appliances.
Five Beautiful Bedrooms & Elegant Bathrooms
Upstairs, the property offers five well-appointed bedrooms, each filled with character and enjoying stunning rural views:
Primary Bedroom - A spacious double room featuring exposed floorboards, timber beams, and fitted wardrobes.
Further Bedrooms - Four additional bedrooms, each offering unique character features and an abundance of natural light.
Three Bathrooms - Including a luxurious family bathroom with a freestanding roll-top bath, a second-floor bathroom, and a ground floor shower room for added convenience.
Detached Self-Contained Annexe
A highly versatile addition to the property, the substantial detached annexe offers self-contained accommodation with:
Two bedrooms, Two bathrooms, A private entrance
This annexe is ideal for extended family, guests, or rental opportunities, as well as home office or studio space.
Expansive Gardens & Picturesque Setting
The home sits within 0.8 acres of beautifully maintained gardens, featuring:
A large paved terrace, ideal for alfresco dining and entertaining.
Rolling lawns, mature trees, and well-stocked borders offering year-round interest.
Unspoiled countryside views, ensuring a peaceful and private setting.
A gravelled driveway with parking for multiple vehicles.
Listed Status & Extension Potential
As a Grade II Listed property, this residence is protected for its historical significance, meaning any alterations require Listed Building Consent. While internal modifications are possible, any external alterations must be in keeping with the original architecture. Subject to planning permission, there is potential for a sympathetic rear extension, seamlessly blending modern open-plan living with period elegance. This would allow for an enhanced contemporary lifestyle while preserving the home's historical charm.
Heydon Village & Local Amenities
The sought-after village of Heydon is known for its idyllic countryside setting, excellent amenities, and strong community spirit. Residents enjoy:
King William IV Inn - A charming country pub offering fine dining and a welcoming atmosphere.
Heydon Grange Golf Club - A well-regarded 18-hole golf course with practice facilities.
Education - Highly rated nearby schools include King James Academy Royston (4.2 miles) and Melbourn Village College (4.5 miles).
Shopping & Leisure - Local market towns such as Royston and Saffron Walden offer a range of independent shops, supermarkets, and cultural attractions.
Excellent Transport Links to London & Beyond
This prime location provides superb transport links, making it ideal for commuters:
Royston railway station (4.5 miles) offers direct services to London King's Cross in under 40 minutes.
The M11 motorway provides easy access to Cambridge, London, and Stansted Airport.
Regular bus services connect Heydon with surrounding towns and villages.
This magnificent Grade II Listed home offers an exceptional combination of historic charm, flexible living spaces, and an outstanding location. It is perfect for those seeking a characterful countryside retreat with excellent accessibility.
Book Your Exclusive Viewing Slot.
- COUNCIL TAXA payment made to your local authority in order to pay for local services like schools, libraries, and refuse collection. The amount you pay depends on the value of the property.Read more about council Tax in our glossary page.
- Ask agent
- PARKINGDetails of how and where vehicles can be parked, and any associated costs.Read more about parking in our glossary page.
- Yes
- GARDENA property has access to an outdoor space, which could be private or shared.
- Yes
- ACCESSIBILITYHow a property has been adapted to meet the needs of vulnerable or disabled individuals.Read more about accessibility in our glossary page.
- Ask agent
Energy performance certificate - ask agent
Chishill Road, Heydon SG8
Add an important place to see how long it'd take to get there from our property listings.
__mins driving to your place
Get an instant, personalised result:
- Show sellers you’re serious
- Secure viewings faster with agents
- No impact on your credit score


Your mortgage
Notes
Staying secure when looking for property
Ensure you're up to date with our latest advice on how to avoid fraud or scams when looking for property online.
Visit our security centre to find out moreDisclaimer - Property reference Greenhill. The information displayed about this property comprises a property advertisement. Rightmove.co.uk makes no warranty as to the accuracy or completeness of the advertisement or any linked or associated information, and Rightmove has no control over the content. This property advertisement does not constitute property particulars. The information is provided and maintained by McQueens London, London. Please contact the selling agent or developer directly to obtain any information which may be available under the terms of The Energy Performance of Buildings (Certificates and Inspections) (England and Wales) Regulations 2007 or the Home Report if in relation to a residential property in Scotland.
*This is the average speed from the provider with the fastest broadband package available at this postcode. The average speed displayed is based on the download speeds of at least 50% of customers at peak time (8pm to 10pm). Fibre/cable services at the postcode are subject to availability and may differ between properties within a postcode. Speeds can be affected by a range of technical and environmental factors. The speed at the property may be lower than that listed above. You can check the estimated speed and confirm availability to a property prior to purchasing on the broadband provider's website. Providers may increase charges. The information is provided and maintained by Decision Technologies Limited. **This is indicative only and based on a 2-person household with multiple devices and simultaneous usage. Broadband performance is affected by multiple factors including number of occupants and devices, simultaneous usage, router range etc. For more information speak to your broadband provider.
Map data ©OpenStreetMap contributors.




