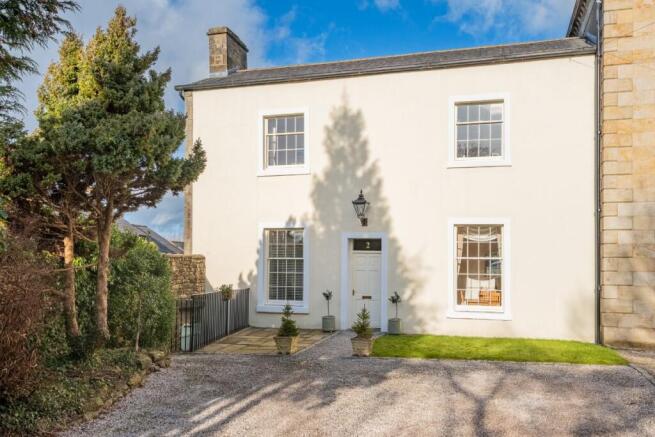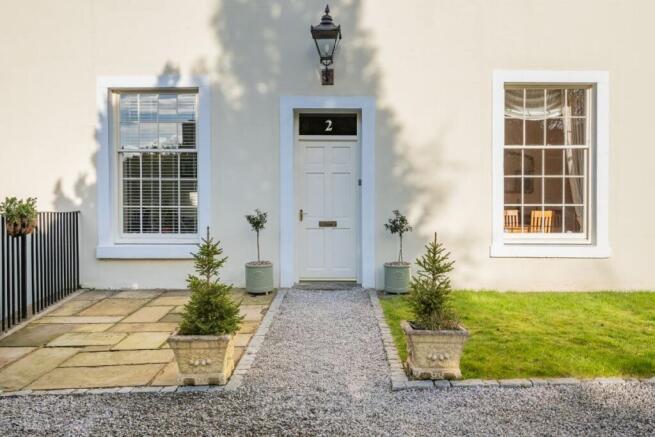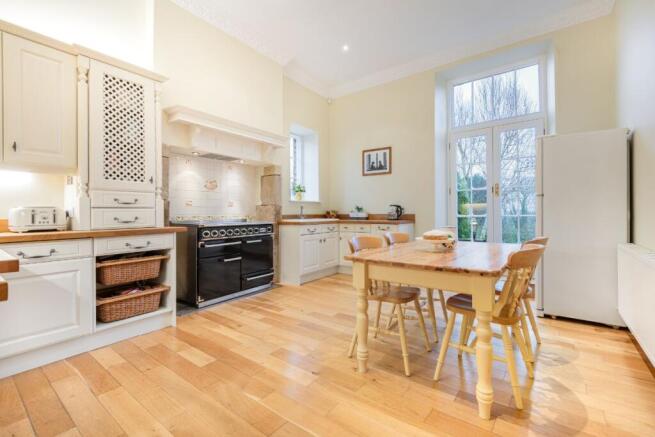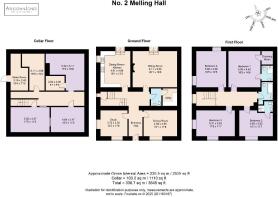No. 2 Melling Hall, Melling, Carnforth, LA6 2RA

- PROPERTY TYPE
Country House
- BEDROOMS
4
- BATHROOMS
4
- SIZE
Ask agent
- TENUREDescribes how you own a property. There are different types of tenure - freehold, leasehold, and commonhold.Read more about tenure in our glossary page.
Freehold
Description
* Striking Grade II Listed home dating back to the early-to-mid 18th century
* Is thought to have once been the residence of a local magistrate
* For many years, it was a prominent local hotel, operating until 2003, when it was transformed into three beautiful homes, each benefiting from the timeless elegance of this classical architectural style
* Separate living spaces; living room, dining and study room with high ceilings
* 4 spacious and light bedrooms with incredible countryside views
Services:
* Mains gas, electric and water
* Private treatment plant to No.2, installed in 2020
* 1 Gigabyte B4RN internet
* Most phone service providers reach to the home
Grounds and Location:
* Beautiful countryside views from all rooms
* Grand first impression driving up to the home
* Private patio area, leading onto lawn with views
* Located in Melling, a quaint and picturesque village with great local pubs, shops and walks nearby
* Kirby Lonsdale is a ten minute drive away
Dating back to the early 18th Century, be-wowed by the high ceilings and natural light that streams into every capacious room in this stunning home. A seamless blend of contemporary finishes and traditional features, No. 2 Melling Hall is an ideal family home that you can simply move into and unpack, yet is also filled with prospects.
This splendid house is rich in history and stories, believed to have started life as a stately home that was transformed into a popular landmark hotel until 2003 from a brief stint as the homes of a local magistrate.
Converted to become three fine houses, each boasting the classical good looks of the elegant Georgian architectural period, be welcomed through the electric gates into a large shared driveway that takes you to your own private parking, for 4 cars, in front of the west wing of the hall.
Set over two floors, begin your journey in a warm and welcoming hallway where you can meet and greet guests comfortably. The neutral hues of the plush carpet and walls throughout create a modern feel, complementing the airy high ceilings of the home.
The convenient flow of the home starts as soon as your enter, with each room abutting the hallway. Make your way to the left, into the snug where high ceilings together with a large sash window make the room feel large and light.
Pop your head across the hallway and find a space for special occasions and Christmases - picture family and friends gathered around the large dining table, set in front of another impressive sash window. Look up and spot the traditional touches of the cornicing and ceiling rose.
Around to the right, discover the most useful spaces in the form of a downstairs toilet with a second door that takes you into a utility room. Dry clothes above the built in cabinetry and white goods, adorn the walls with hooks for coats.
Be drawn forward, into the sitting room, to the full length French doors that open onto the terrace, capturing the pretty garden views and, on a clear day, the hills in the distance. Light the fire in the outstanding bespoke marble fireplace and spend quiet evenings hunkered down in the sumptuous sofas, watching the latest television series.
The heart of the home stands next door. A proper family kitchen, sociable and a spot where everyone can spend time together. It is light and fresh with floor to ceiling glazing illuminating the farmhouse style cabinetry. Fill the cupboards with pots, pans and pantry essentials, roll out dough on the counter tops, cook up a storm and have food together at the kitchen table.
Parties with alfresco dining and drinks on the terrace will be effortless as French doors take you out from the kitchen into the garden, looping round to the living room creating a seamless flow between the two main entertaining spaces.
Return to the hallway and ascend the stairs, stopping at the half turn to marvel at the enormous window stretching above that allows the sun to flood in, creating a luxurious warmth to both ground and first floors.
Similarly symmetrical to the downstairs floorplan, all 4 bedrooms and the family bathroom lead from a large hallway.
The first 2 bedrooms found to the left and right are of a similar size with ample room for a double bed, wardrobes, bed side tables and a dressing table. Truly calming and tranquil these rooms benefit from character windows that fill the space with natural light, making them heavenly retreat to wake up in.
These two bedrooms share the family bathroom, at the end of the hallway. Elegant and timeless with black and white tiles enhancing the rolltop tub, fitting for the homes beginnings.
Bedroom 2 is a generous double where, once again, the neutral hues allow for the attractive views, this time through the village to St Wilfred's Church, to be highlighted. Benefitting from an en-suite shower room, this could be the ideal spot for guests.
Across the hall is the luxurious principal suite. The large Georgian window showcases the thick walls making it cosy, whereas the pained glazing creates picture perfect leafy views over the garden to the fells beyond. Hang an abundance of clothes in the walk-in wardrobe and freestanding furniture before freshening up in the en-suite shower room, finished with sleek tiled walls comprising WC, wash hand basin and heated towel rail.
No. 2 Melling Hall is a beautiful home that doesn't stop at the 2 main floors. Take a look through the door next to the kitchen and descend to the cellar. A central hallway leads into 4 large unfinished rooms filled with possibilities for you to put your own stamp on. Perhaps a gym, wine cellar, games room or cinema room, and you would still have room for storage! There's also a well-insulated loft with the potential to board it, creating more spots to pop possessions.
Gardens and Grounds
Framing one side of the driveway is a small area filled with mature shrubs and trees, a lovely natural low maintenance spot.
The large paved terrace, with access from both kitchen and living room, invites you to have friends for BBQs and drinks or relax on the lounger reading and sunbathing. Take the steps, complete with low lantern lighting, down to the gravel path, flanked by foliage and evergreens to the left, and a manicured lawn to the right. The design alongside this peaceful setting creates a beautiful garden that you can enjoy all year round whether socialising or simply having morning coffee.
With a driveway to the front of the house that can fit 4 cars, and with additional parking for 2 cars to the back, guests are always welcome. The rear parking area, has the initial footing awaiting planning for a double garage or outbuilding. Depending on your requirements this could make for a convenient spot for those requiring to work from home.
** For more photos and information, download the brochure on desktop. For your own hard copy brochure, or to book a viewing please call the team **
As prescribed by the Money Laundering Regulations 2017, we are by law required to conduct anti-money laundering checks on all potential buyers, and we take this responsibility very seriously. In line with HMRC guidelines, our trusted partner, Coadjute, will securely manage these checks on our behalf. A non-refundable fee of £45 + VAT per person (£120 + VAT if purchasing via a registered company) will apply for these checks, and Coadjute will handle the payment for this service. These anti-money laundering checks must be completed before we can send the memorandum of sale. Please contact the office if you have any questions in relation to this
Council Tax Band: F
Tenure: Freehold
Brochures
Brochure- COUNCIL TAXA payment made to your local authority in order to pay for local services like schools, libraries, and refuse collection. The amount you pay depends on the value of the property.Read more about council Tax in our glossary page.
- Band: F
- PARKINGDetails of how and where vehicles can be parked, and any associated costs.Read more about parking in our glossary page.
- Yes
- GARDENA property has access to an outdoor space, which could be private or shared.
- Yes
- ACCESSIBILITYHow a property has been adapted to meet the needs of vulnerable or disabled individuals.Read more about accessibility in our glossary page.
- Ask agent
Energy performance certificate - ask agent
No. 2 Melling Hall, Melling, Carnforth, LA6 2RA
Add an important place to see how long it'd take to get there from our property listings.
__mins driving to your place
Get an instant, personalised result:
- Show sellers you’re serious
- Secure viewings faster with agents
- No impact on your credit score
Your mortgage
Notes
Staying secure when looking for property
Ensure you're up to date with our latest advice on how to avoid fraud or scams when looking for property online.
Visit our security centre to find out moreDisclaimer - Property reference RS0852. The information displayed about this property comprises a property advertisement. Rightmove.co.uk makes no warranty as to the accuracy or completeness of the advertisement or any linked or associated information, and Rightmove has no control over the content. This property advertisement does not constitute property particulars. The information is provided and maintained by AshdownJones, The Lakes and Lune Valley. Please contact the selling agent or developer directly to obtain any information which may be available under the terms of The Energy Performance of Buildings (Certificates and Inspections) (England and Wales) Regulations 2007 or the Home Report if in relation to a residential property in Scotland.
*This is the average speed from the provider with the fastest broadband package available at this postcode. The average speed displayed is based on the download speeds of at least 50% of customers at peak time (8pm to 10pm). Fibre/cable services at the postcode are subject to availability and may differ between properties within a postcode. Speeds can be affected by a range of technical and environmental factors. The speed at the property may be lower than that listed above. You can check the estimated speed and confirm availability to a property prior to purchasing on the broadband provider's website. Providers may increase charges. The information is provided and maintained by Decision Technologies Limited. **This is indicative only and based on a 2-person household with multiple devices and simultaneous usage. Broadband performance is affected by multiple factors including number of occupants and devices, simultaneous usage, router range etc. For more information speak to your broadband provider.
Map data ©OpenStreetMap contributors.




